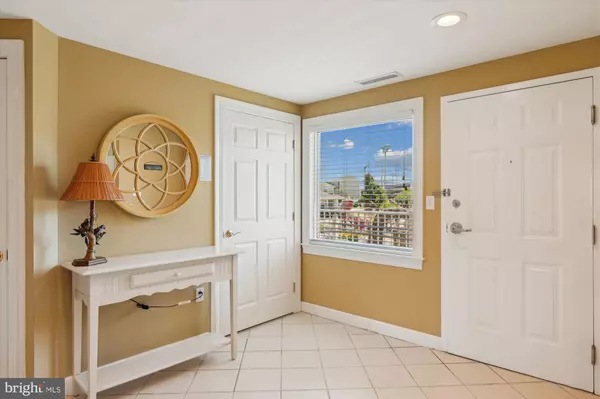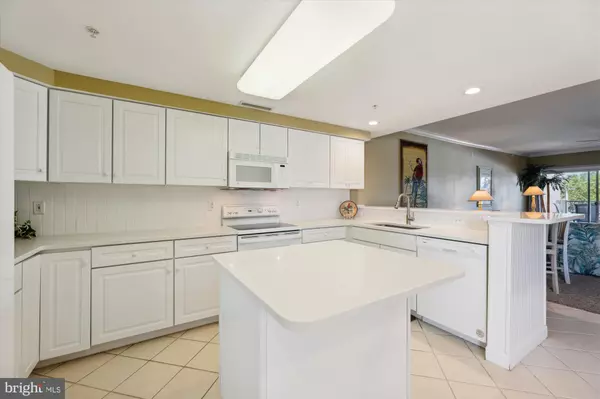
3 Beds
3 Baths
1,563 SqFt
3 Beds
3 Baths
1,563 SqFt
Key Details
Property Type Condo
Sub Type Condo/Co-op
Listing Status Active
Purchase Type For Sale
Square Footage 1,563 sqft
Price per Sqft $339
Subdivision Non Development
MLS Listing ID MDWO2020884
Style Unit/Flat
Bedrooms 3
Full Baths 2
Half Baths 1
Condo Fees $1,496/qua
HOA Y/N N
Abv Grd Liv Area 1,563
Originating Board BRIGHT
Year Built 2003
Annual Tax Amount $4,516
Tax Year 2022
Property Description
Location
State MD
County Worcester
Area Bayside Interior (83)
Zoning B-1
Direction West
Rooms
Main Level Bedrooms 3
Interior
Interior Features Carpet, Ceiling Fan(s), Combination Dining/Living, Combination Kitchen/Living, Entry Level Bedroom, Flat, Floor Plan - Open, Kitchen - Island, Bathroom - Tub Shower, Window Treatments
Hot Water Electric
Heating Forced Air
Cooling Central A/C
Flooring Carpet, Ceramic Tile
Fireplaces Number 1
Fireplaces Type Gas/Propane
Inclusions all furnishings
Equipment Built-In Microwave, Dishwasher, Disposal, Dryer - Electric, Exhaust Fan, Oven/Range - Electric, Refrigerator, Stainless Steel Appliances, Washer, Water Heater
Furnishings Yes
Fireplace Y
Window Features Insulated,Screens,Sliding
Appliance Built-In Microwave, Dishwasher, Disposal, Dryer - Electric, Exhaust Fan, Oven/Range - Electric, Refrigerator, Stainless Steel Appliances, Washer, Water Heater
Heat Source Electric
Laundry Dryer In Unit, Washer In Unit
Exterior
Exterior Feature Balcony
Garage Spaces 2.0
Utilities Available Propane - Community
Amenities Available Elevator, Pool - Outdoor, Storage Bin
Water Access N
Accessibility Elevator
Porch Balcony
Road Frontage Public
Total Parking Spaces 2
Garage N
Building
Lot Description Corner
Story 1
Unit Features Garden 1 - 4 Floors
Foundation Pillar/Post/Pier
Sewer Public Sewer
Water Public
Architectural Style Unit/Flat
Level or Stories 1
Additional Building Above Grade
New Construction N
Schools
Elementary Schools Ocean City
Middle Schools Stephen Decatur
High Schools Stephen Decatur
School District Worcester County Public Schools
Others
Pets Allowed Y
HOA Fee Include Common Area Maintenance,Ext Bldg Maint,Gas,Management,Pool(s)
Senior Community No
Tax ID 2410410231
Ownership Condominium
Acceptable Financing Cash, Conventional
Horse Property N
Listing Terms Cash, Conventional
Financing Cash,Conventional
Special Listing Condition Standard
Pets Allowed Cats OK, Dogs OK

GET MORE INFORMATION







