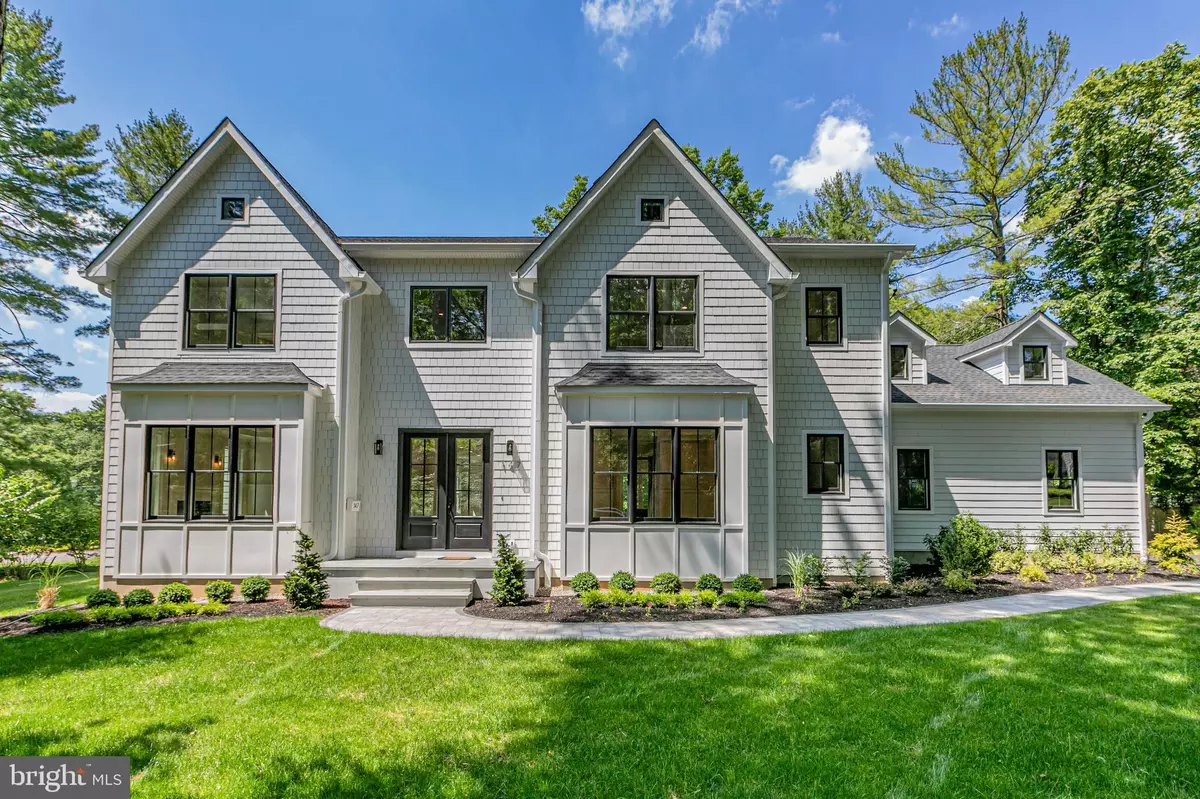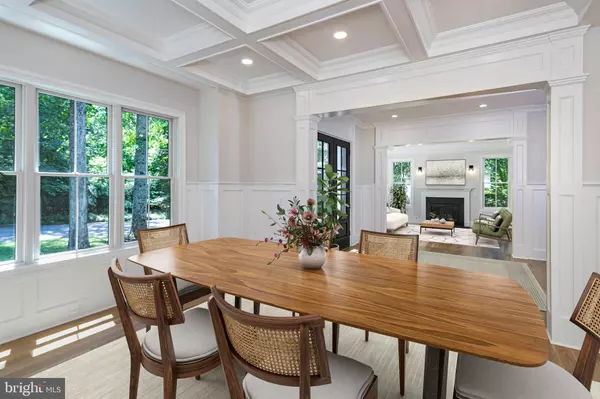
5 Beds
6 Baths
0.63 Acres Lot
5 Beds
6 Baths
0.63 Acres Lot
Key Details
Property Type Single Family Home
Sub Type Detached
Listing Status Active
Purchase Type For Sale
Subdivision Western
MLS Listing ID NJME2043168
Style Traditional
Bedrooms 5
Full Baths 5
Half Baths 1
HOA Y/N N
Originating Board BRIGHT
Year Built 2024
Annual Tax Amount $13,525
Tax Year 2023
Lot Size 0.630 Acres
Acres 0.63
Lot Dimensions 0.00 x 0.00
Property Description
complementary millwork are extensive throughout, giving dimension to pristine white walls. While the formal rooms are in keeping with a traditional floor plan, the more casual areas are open and free-flowing. Quartz countertops and a pop of blue on the island are a cheerful combo in the well-equipped kitchen, complete with double sinks and a wine bar right around the corner. A first floor guest suite and loads of mudroom storage are further assets that support the demands of modern living. The basement comes fully finished with a gym, rec space, media area and full bath, leaving no future projects to ponder. A two-story window brightens the stairs up to a wide hallway introducing a bedroom served by a gray and white hall bath and 2 more suites. The primary is simply stunning with a cathedral ceiling, a sitting room and a walk-in closet
customized just for you. A rectangular soaking tub is a modern touch in the bath, clad in beautifully veined porcelain tile. Just down the hall, you’ll find a big laundry and a dormered bonus room, perfect for play time. To make this brand new home a truly turn-key experience, even the garage is finished and a Trex deck looks over the delightfully private backyard. Please note, some photos are virtually staged.
Location
State NJ
County Mercer
Area Princeton (21114)
Zoning RESIDENTIAL
Rooms
Other Rooms Living Room, Dining Room, Primary Bedroom, Bedroom 2, Bedroom 3, Bedroom 4, Bedroom 5, Kitchen, Family Room, Foyer, Study, Laundry, Mud Room, Other, Recreation Room, Storage Room, Utility Room, Bonus Room, Primary Bathroom, Full Bath
Basement Partially Finished
Main Level Bedrooms 1
Interior
Interior Features Breakfast Area, Crown Moldings, Entry Level Bedroom, Family Room Off Kitchen, Floor Plan - Open, Floor Plan - Traditional, Formal/Separate Dining Room, Kitchen - Gourmet, Kitchen - Eat-In, Kitchen - Island, Kitchen - Table Space, Pantry, Primary Bath(s), Recessed Lighting, Bathroom - Soaking Tub, Bathroom - Stall Shower, Bathroom - Tub Shower, Upgraded Countertops, Wainscotting, Walk-in Closet(s), Wet/Dry Bar, Wood Floors
Hot Water Natural Gas
Heating Forced Air
Cooling Central A/C, Zoned
Flooring Wood
Fireplaces Number 1
Equipment Built-In Microwave, Built-In Range, Commercial Range, Range Hood, Refrigerator, Six Burner Stove, Stainless Steel Appliances, Water Heater
Fireplace Y
Appliance Built-In Microwave, Built-In Range, Commercial Range, Range Hood, Refrigerator, Six Burner Stove, Stainless Steel Appliances, Water Heater
Heat Source Natural Gas
Exterior
Exterior Feature Patio(s), Deck(s)
Garage Garage - Side Entry, Garage Door Opener, Inside Access
Garage Spaces 2.0
Utilities Available Under Ground
Waterfront N
Water Access N
View Trees/Woods
Roof Type Asphalt
Accessibility None
Porch Patio(s), Deck(s)
Attached Garage 2
Total Parking Spaces 2
Garage Y
Building
Story 2
Foundation Other
Sewer Public Sewer
Water Public
Architectural Style Traditional
Level or Stories 2
Additional Building Above Grade, Below Grade
New Construction Y
Schools
Elementary Schools Community Park
Middle Schools Princeton
High Schools Princeton
School District Princeton Regional Schools
Others
Senior Community No
Tax ID 14-06701-00003
Ownership Fee Simple
SqFt Source Assessor
Special Listing Condition Standard

GET MORE INFORMATION







