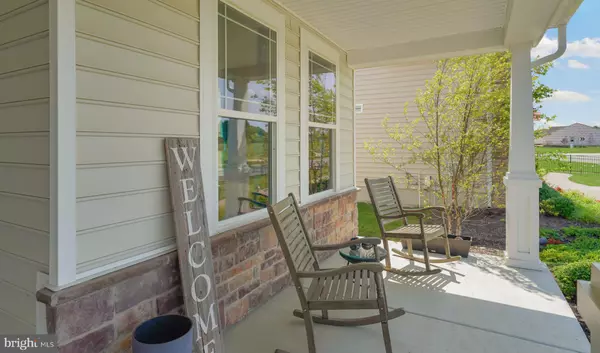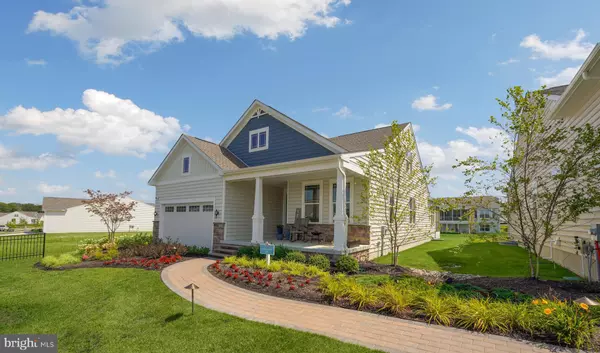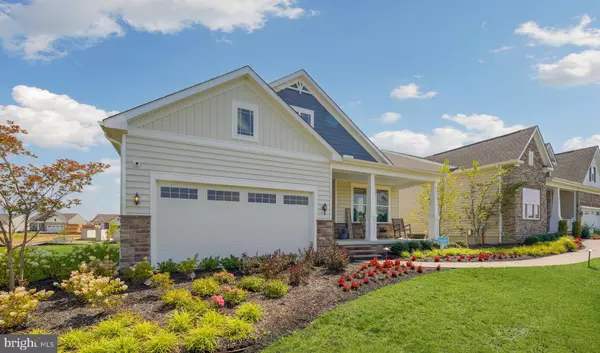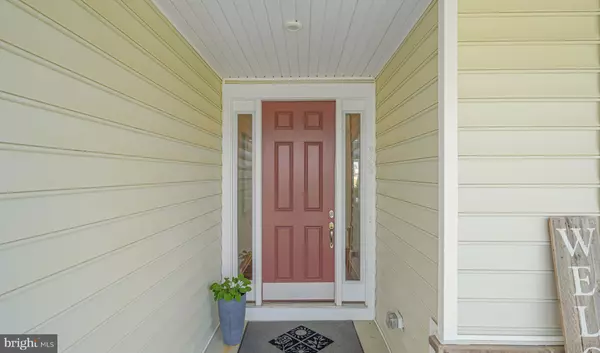
3 Beds
3 Baths
2,748 SqFt
3 Beds
3 Baths
2,748 SqFt
OPEN HOUSE
Sat Dec 28, 11:00am - 2:00pm
Sun Dec 29, 11:00am - 2:00pm
Sat Jan 04, 11:00am - 2:00pm
Sun Jan 05, 11:00am - 2:00pm
Key Details
Property Type Single Family Home
Sub Type Detached
Listing Status Active
Purchase Type For Sale
Square Footage 2,748 sqft
Price per Sqft $254
Subdivision Four Seasons At Baymont Farms
MLS Listing ID DENC2068422
Style Ranch/Rambler
Bedrooms 3
Full Baths 3
HOA Fees $245/mo
HOA Y/N Y
Abv Grd Liv Area 2,748
Originating Board BRIGHT
Year Built 2023
Tax Year 2024
Lot Size 8,712 Sqft
Acres 0.2
Property Description
This popular floor plan combines open living spaces inside with airy spaces outside. The layout is convenient for hosting family and friends with 2 bedrooms and 2 bathrooms on the main floor, with an additional bathroom, bedroom and loft area upstairs. Additional entertaining space is provided in the basement with a finished recreation room and full bathroom. Choose to relax outside either at the private rear screen porch or say ‘Hi' to your neighbors on the wide front porch. Inside, homeowners can warm themselves by the gas fireplace or enjoy the warming sun in the large sunroom. Wide luxury vinyl plank floors permeate the first floor, complimenting the upgraded kitchen cabinets and gleaming quartz countertops.
This home is also available for a lease back option. To schedule a tour and to receive a full brochure of all the features in this home please contact our sales representatives.
For a full list of features please contact our sales consultants. Welcome to Four Seasons at Baymont Farms, a new active adult 55+ community in Middletown, DE, offering low-maintenance, resort-style living. With spacious home designs and access to countless amenities, come enjoy the best that active living has to offer. Residents can take advantage of the community's 6,000 sq. ft. clubhouse, a pool with tiki hut, a state-of-the-art fitness center, a kayak launch, and multiple bocce and pickleball courts. With a full-time lifestyle director on site, Baymont Farms also features a well-maintained calendar of activities such as Zumba classes, yoga sessions, billiards and more. At Four Seasons at Baymont Farms, the focus is on community. Make friends and enjoy the company of people who have worked hard and now want to enjoy all that a luxury 55+ active adult community has to offer. Just minutes from downtown Middletown, DE with access to Delaware Rt. 1, Baymont Farms offers great convenience while preserving the serenity of its picturesque landscape. At this beautiful active lifestyle community, the relationships that you make and the people you spend time with will create memories that last a lifetime.
Location
State DE
County New Castle
Area South Of The Canal (30907)
Zoning RESIDENTIAL
Rooms
Other Rooms Dining Room, Primary Bedroom, Bedroom 2, Bedroom 3, Kitchen, Sun/Florida Room, Great Room, Loft, Office
Basement Full
Main Level Bedrooms 2
Interior
Hot Water Natural Gas
Cooling Central A/C
Fireplaces Number 1
Furnishings Yes
Fireplace Y
Heat Source Natural Gas
Exterior
Parking Features Inside Access
Garage Spaces 2.0
Amenities Available Club House, Dog Park, Fitness Center, Game Room, Pool - Outdoor, Tennis Courts
Water Access N
Roof Type Architectural Shingle
Accessibility None
Attached Garage 2
Total Parking Spaces 2
Garage Y
Building
Story 2
Foundation Concrete Perimeter
Sewer Public Sewer
Water Public
Architectural Style Ranch/Rambler
Level or Stories 2
Additional Building Above Grade, Below Grade
New Construction Y
Schools
School District Appoquinimink
Others
Pets Allowed N
Senior Community Yes
Age Restriction 55
Tax ID 13-019.31-022
Ownership Fee Simple
SqFt Source Estimated
Acceptable Financing Cash, Conventional, VA
Listing Terms Cash, Conventional, VA
Financing Cash,Conventional,VA
Special Listing Condition Standard

GET MORE INFORMATION







