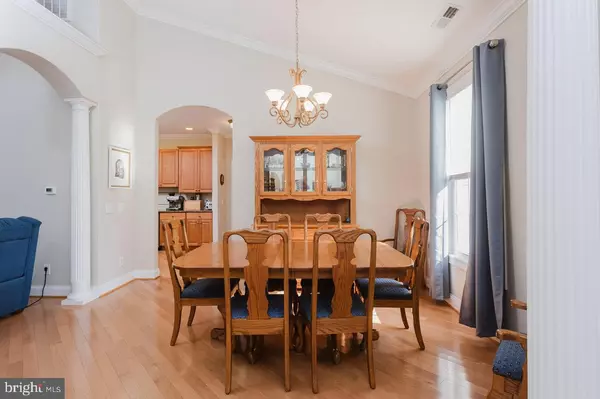
6 Beds
4 Baths
4,270 SqFt
6 Beds
4 Baths
4,270 SqFt
Key Details
Property Type Single Family Home
Sub Type Detached
Listing Status Active
Purchase Type For Sale
Square Footage 4,270 sqft
Price per Sqft $147
Subdivision Battlefield Estates
MLS Listing ID VARO2001790
Style Ranch/Rambler
Bedrooms 6
Full Baths 4
HOA Y/N N
Abv Grd Liv Area 2,210
Originating Board BRIGHT
Year Built 2006
Tax Year 2023
Lot Size 0.310 Acres
Acres 0.31
Property Description
Location
State VA
County Rockingham
Area Rockingham Se
Zoning R2
Rooms
Basement Connecting Stairway, Full, Fully Finished, Heated, Interior Access, Outside Entrance, Walkout Level
Main Level Bedrooms 4
Interior
Hot Water Electric
Heating Heat Pump(s)
Cooling Central A/C
Fireplaces Number 1
Fireplaces Type Gas/Propane
Inclusions Kitchen appliances, clothes washer, clothes dryer
Fireplace Y
Heat Source Electric
Exterior
Garage Garage - Front Entry, Built In, Inside Access
Garage Spaces 6.0
Waterfront N
Water Access N
Accessibility None
Attached Garage 2
Total Parking Spaces 6
Garage Y
Building
Story 1
Foundation Block
Sewer Public Sewer
Water Public
Architectural Style Ranch/Rambler
Level or Stories 1
Additional Building Above Grade, Below Grade
New Construction N
Schools
Elementary Schools Cub Run
Middle Schools Montevideo
High Schools Spotswood
School District Rockingham County Public Schools
Others
Senior Community No
Tax ID 126E 3 23
Ownership Fee Simple
SqFt Source Estimated
Special Listing Condition Standard

GET MORE INFORMATION







