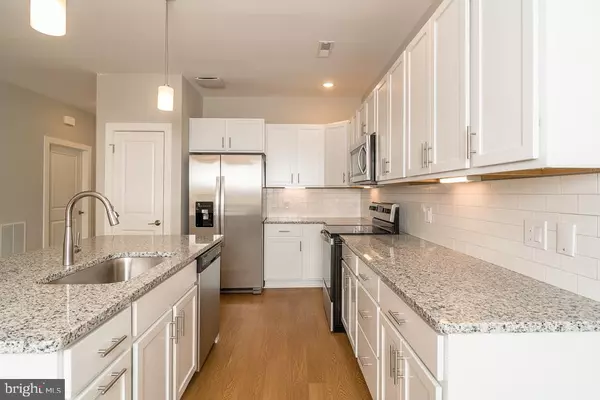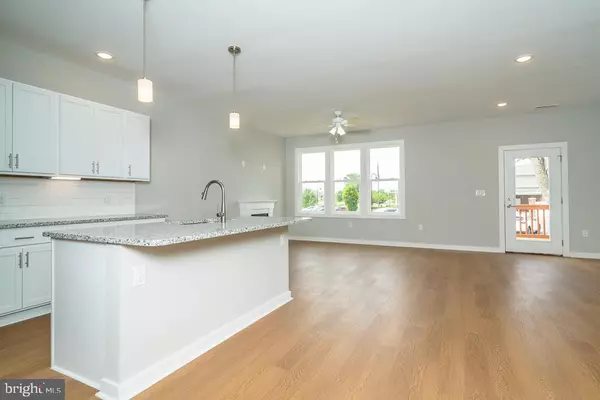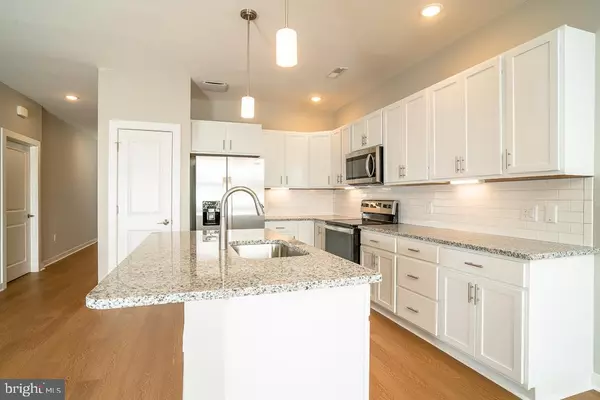
3 Beds
2 Baths
1,500 SqFt
3 Beds
2 Baths
1,500 SqFt
Key Details
Property Type Townhouse
Sub Type Interior Row/Townhouse
Listing Status Active
Purchase Type For Rent
Square Footage 1,500 sqft
Subdivision None Available
MLS Listing ID VARO2001804
Style Other
Bedrooms 3
Full Baths 2
HOA Y/N N
Abv Grd Liv Area 1,500
Originating Board BRIGHT
Year Built 2024
Lot Size 0.471 Acres
Acres 0.47
Property Description
Location
State VA
County Rockingham
Zoning R5
Rooms
Main Level Bedrooms 1
Interior
Hot Water Electric
Heating Heat Pump(s)
Cooling Central A/C
Inclusions Internet, trash, some water/sewer, all maintenance inside and out, access to all community events and activities.
Equipment Stainless Steel Appliances
Appliance Stainless Steel Appliances
Heat Source Electric
Exterior
Garage Built In, Covered Parking, Garage Door Opener, Inside Access
Garage Spaces 6.0
Waterfront N
Water Access N
Accessibility 36\"+ wide Halls, 32\"+ wide Doors, Accessible Switches/Outlets, Doors - Lever Handle(s), Grab Bars Mod, Other
Attached Garage 2
Total Parking Spaces 6
Garage Y
Building
Story 1
Foundation Concrete Perimeter
Sewer Public Sewer
Water Public
Architectural Style Other
Level or Stories 1
Additional Building Above Grade
New Construction Y
Schools
School District Rockingham County Public Schools
Others
Pets Allowed Y
Senior Community Yes
Age Restriction 55
Tax ID 125-(A)-L8A
Ownership Other
SqFt Source Estimated
Pets Description Dogs OK, Cats OK

GET MORE INFORMATION







