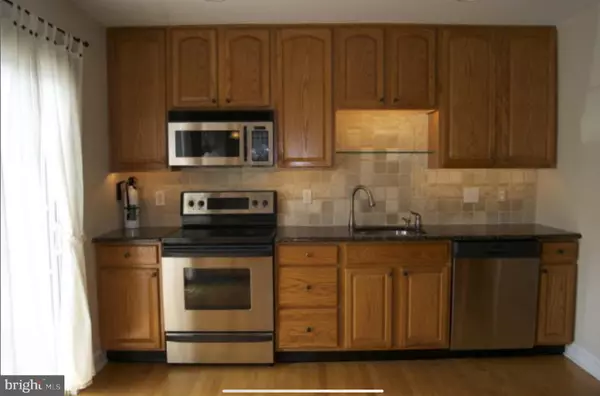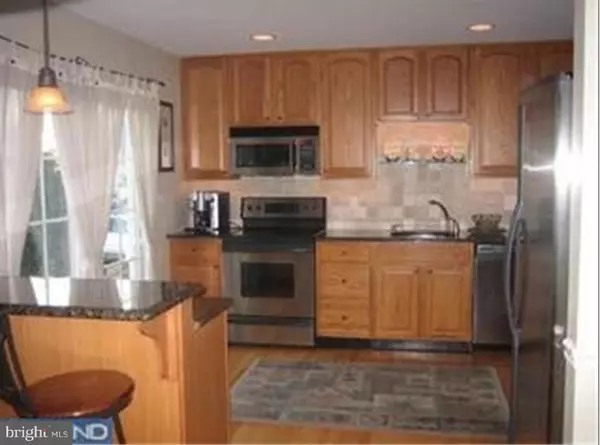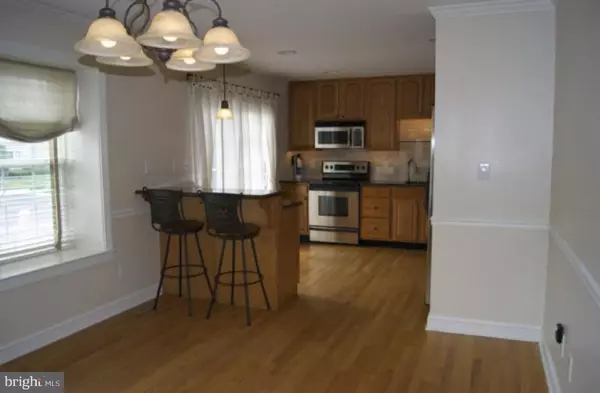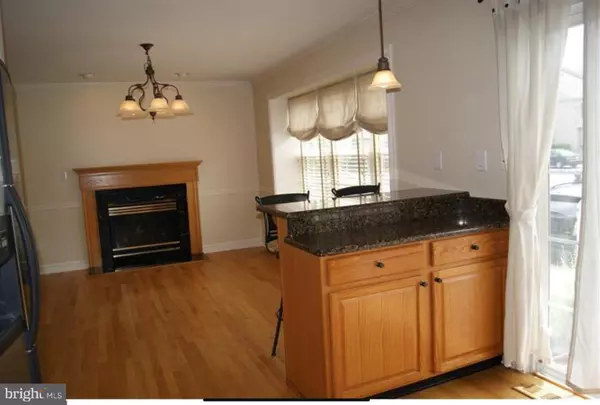
3 Beds
3 Baths
1,678 SqFt
3 Beds
3 Baths
1,678 SqFt
Key Details
Property Type Townhouse
Sub Type Interior Row/Townhouse
Listing Status Active
Purchase Type For Sale
Square Footage 1,678 sqft
Price per Sqft $235
Subdivision Essex Place
MLS Listing ID NJBL2077776
Style Traditional
Bedrooms 3
Full Baths 2
Half Baths 1
HOA Fees $200/mo
HOA Y/N Y
Abv Grd Liv Area 1,678
Originating Board BRIGHT
Year Built 2001
Annual Tax Amount $6,736
Tax Year 2024
Lot Size 1,678 Sqft
Acres 0.04
Lot Dimensions 0.00 x 0.00
Property Description
Location
State NJ
County Burlington
Area Mount Laurel Twp (20324)
Zoning MOUNT LAUREL TOWNSHIP
Rooms
Other Rooms Living Room, Dining Room, Primary Bedroom, Bedroom 2, Kitchen, Family Room, Bedroom 1, Other
Basement Full, Fully Finished
Interior
Interior Features Primary Bath(s), Ceiling Fan(s), Breakfast Area, Crown Moldings, Kitchen - Eat-In, Window Treatments, Recessed Lighting, Built-Ins
Hot Water Natural Gas
Heating Forced Air
Cooling Central A/C
Flooring Wood, Tile/Brick
Fireplaces Number 1
Fireplaces Type Gas/Propane
Inclusions Light fixtures, Refrigerator, Washer, Dryer, Microwave, Dishwasher, Oven / Range, Built-in shelving, Blinds
Equipment Refrigerator, Dryer, Dishwasher, Microwave, Stainless Steel Appliances, Built-In Range
Furnishings Partially
Fireplace Y
Appliance Refrigerator, Dryer, Dishwasher, Microwave, Stainless Steel Appliances, Built-In Range
Heat Source Natural Gas
Exterior
Exterior Feature Patio(s)
Utilities Available Cable TV, Electric Available, Natural Gas Available, Sewer Available, Water Available
Water Access N
Accessibility Other
Porch Patio(s)
Garage N
Building
Lot Description Cul-de-sac
Story 3
Foundation Brick/Mortar, Wood
Sewer Private Sewer
Water Public
Architectural Style Traditional
Level or Stories 3
Additional Building Above Grade, Below Grade
New Construction N
Schools
Elementary Schools Fleetwood E.S.
Middle Schools Thomas E. Harrington M.S.
High Schools Lenape H.S.
School District Lenape Regional High
Others
Pets Allowed Y
Senior Community No
Tax ID 24-00301 21-00034 02-C2602
Ownership Fee Simple
SqFt Source Estimated
Acceptable Financing Cash, FHA, VA, Conventional
Horse Property N
Listing Terms Cash, FHA, VA, Conventional
Financing Cash,FHA,VA,Conventional
Special Listing Condition Standard
Pets Allowed No Pet Restrictions

GET MORE INFORMATION







