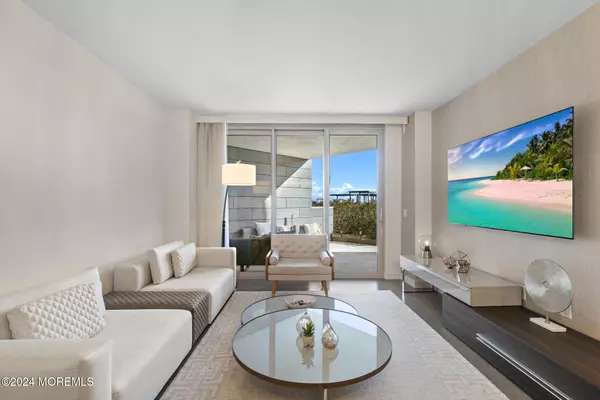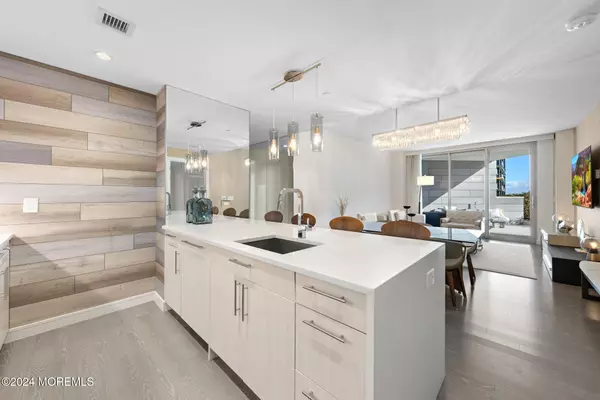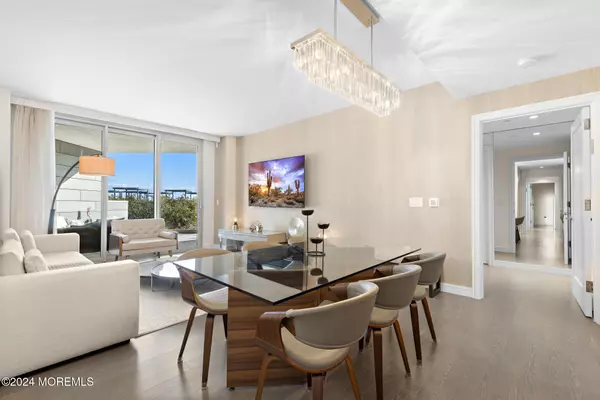
2 Beds
2 Baths
0.33 Acres Lot
2 Beds
2 Baths
0.33 Acres Lot
OPEN HOUSE
Sun Dec 22, 12:30pm - 2:30pm
Key Details
Property Type Condo
Sub Type Condominium
Listing Status Active
Purchase Type For Sale
Municipality Long Branch (LON)
Subdivision Lofts@Pier Village
MLS Listing ID 22434799
Style Lower Level,End Unit,One Level Unit,Condo
Bedrooms 2
Full Baths 2
HOA Fees $1,492/mo
HOA Y/N Yes
Originating Board MOREMLS (Monmouth Ocean Regional REALTORS®)
Annual Tax Amount $7,019
Tax Year 2024
Lot Size 0.330 Acres
Acres 0.33
Property Description
Designer-decorated to achieve coastal sophistication - no detail overlooked or expense spared! Notice the custom wood accent wall echoed in the kitchen island; textured wall coverings in every room w/ coordinating motorized shades & elegant curtains; inset mirror accent walls/doors throughout; Lutron lighting; showpiece chandelier; radiant heat floor in BOTH bathrooms; custom outfitted closets; Waterworks bathroom fixtures; Ann Sacks tile; Miele appliances. 30 Melrose 214, a highly-coveted floorplan of 1,644 sq ft, lives like a spacious home thanks to an entry corridor & hallways that separate the primary bedroom & living room from the guest spaces as well as a walk-in laundry room & kitchen pantry. Even a walk-in closet was added to the den!
Additional amenities include gym w/ yoga room, residents' lounge, package + refrigeration room for groceries/flower deliveries, pet washing room, game/media room & children's playroom. BONUS: option to purchase fully-furnished & *rare-to-have storage unit + 2 bike storage spots included*. Stroll or bike the boardwalk in your backyard & explore neighboring Asbury Park, Deal, Sea Bright & Red Bank. Close to NY by fast ferry, train or car, conveniently surrounded by restaurants, bars & shopping, join this vibrant community to enjoy effortless, endless summer. Inquire for a private tour; nothing to do but unpack!
Location
State NJ
County Monmouth
Area None
Direction Ocean Ave N, R onto Morris Ave
Rooms
Basement None
Interior
Interior Features Bonus Room, Ceilings - 9Ft+ 1st Flr, Den, Sliding Door, Wall Mirror, Recessed Lighting
Heating Natural Gas
Cooling Electric, Central Air
Inclusions Washer, Blinds/Shades, Dishwasher, Dryer, Microwave, Stove, Stove Hood, Freezer, Gas Cooking, Hot Tub
Fireplace No
Window Features Windows: Low-e Window Coating
Exterior
Exterior Feature BBQ, Controlled Access, Patio, Rec Area, Security System, Storage, Swimming, Terrace, Lighting
Parking Features Electric Vehicle Charging Station(s), Other, Covered, Off Street, Underground, Valet, Visitor
Garage Spaces 1.0
Pool Cabana, Common, Fenced, Heated, In Ground, With Spa
Amenities Available Professional Management, Extra Storage, Controlled Access, Common Laundry, Beach, Association, Exercise Room, Community Room, Deck, Boardwalk, Swimming, Pool, Clubhouse, Common Area, Landscaping, Bocci
Waterfront Description Beachfront,Oceanfront,Oceanview
Roof Type Flat
Garage No
Building
Lot Description Beachfront, Oceanfront, Oceanside
Story 1
Sewer Public Sewer
Water Public
Architectural Style Lower Level, End Unit, One Level Unit, Condo
Level or Stories 1
Structure Type BBQ,Controlled Access,Patio,Rec Area,Security System,Storage,Swimming,Terrace,Lighting
Schools
Middle Schools Long Branch
Others
HOA Fee Include Trash,Common Area,Exterior Maint,Lawn Maintenance,Pool,Rec Facility,Sewer,Snow Removal
Senior Community No
Tax ID 27-00222-0000-00001-01-C0012
Pets Allowed Dogs OK

GET MORE INFORMATION







