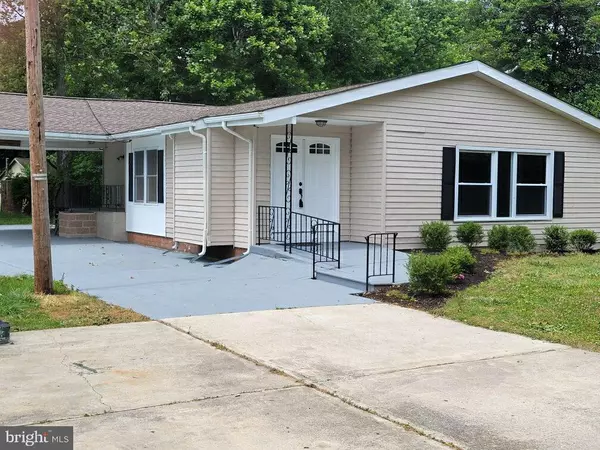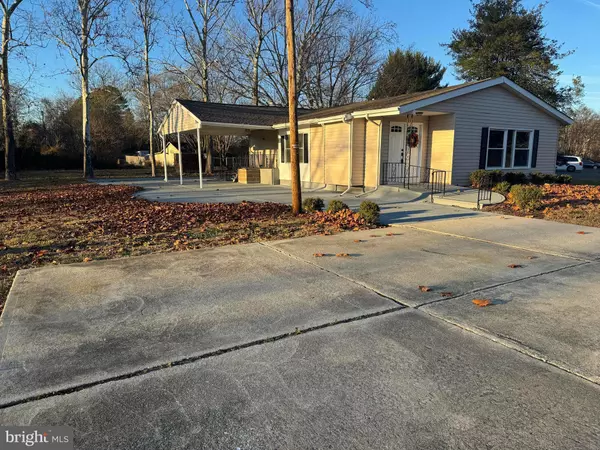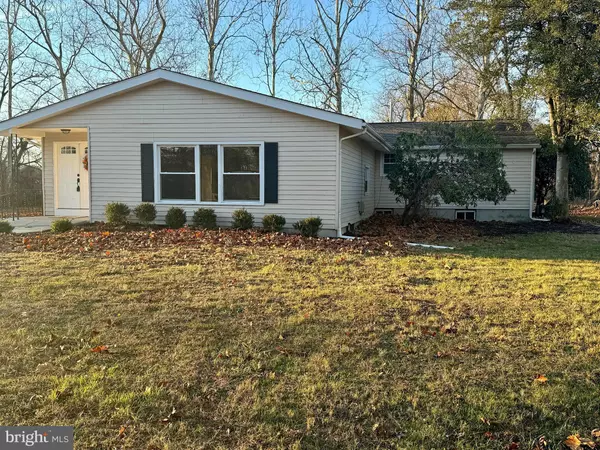
4 Beds
2 Baths
2,482 SqFt
4 Beds
2 Baths
2,482 SqFt
Key Details
Property Type Single Family Home
Sub Type Detached
Listing Status Active
Purchase Type For Sale
Square Footage 2,482 sqft
Price per Sqft $179
Subdivision None Available
MLS Listing ID NJGL2051042
Style Ranch/Rambler
Bedrooms 4
Full Baths 2
HOA Y/N N
Abv Grd Liv Area 2,482
Originating Board BRIGHT
Year Built 1962
Annual Tax Amount $8,530
Tax Year 2024
Lot Size 1.120 Acres
Acres 1.12
Lot Dimensions 0.00 x 0.00
Property Description
The kitchen is impressively large, equipped with ample cabinetry and countertops, making it an ideal space for culinary enthusiasts. Three generously sized bedrooms come with substantial closet space, while the primary bedroom is particularly spacious and includes a luxurious spa-like bathroom. This bathroom features a stand-up shower with a seating area for added comfort, as well as a Jacuzzi tub, perfect for those moments of relaxation. Beautiful glass doors allow natural light to flood the bathroom and provide access to the outdoor deck.
Additionally, the property includes a full basement with high ceilings, offering potential for further living space to accommodate a growing family. Set on 1.2 acres, this property provides ample outdoor space as well. The paved driveway offers plenty of parking options and includes a convenient carport for inclement weather. We possess a passing septic certification, water certification, and certificate of occupancy. This residence is ideal for families seeking a move-in-ready home. Contact us to arrange your private tour of this remarkable property, as it is sure to attract significant interest.
Location
State NJ
County Gloucester
Area Elk Twp (20804)
Zoning MD
Rooms
Basement Drainage System, Full, Improved, Interior Access, Outside Entrance, Poured Concrete, Space For Rooms, Sump Pump, Unfinished, Walkout Stairs
Main Level Bedrooms 4
Interior
Interior Features Attic, Bathroom - Jetted Tub, Bathroom - Soaking Tub, Bathroom - Tub Shower, Carpet, Floor Plan - Open, Recessed Lighting, Upgraded Countertops, Walk-in Closet(s), Water Treat System, Wood Floors
Hot Water Electric
Heating Forced Air, Central
Cooling Central A/C
Flooring Carpet, Ceramic Tile, Wood
Inclusions Stove, Refrigerator and Dishwasher.
Equipment Oven/Range - Gas, Range Hood, Refrigerator, Stove, Dishwasher
Fireplace N
Appliance Oven/Range - Gas, Range Hood, Refrigerator, Stove, Dishwasher
Heat Source Natural Gas
Laundry Basement, Hookup
Exterior
Garage Spaces 16.0
Utilities Available Natural Gas Available
Water Access N
Roof Type Shingle
Street Surface Gravel,Paved
Accessibility 32\"+ wide Doors
Total Parking Spaces 16
Garage N
Building
Story 1
Foundation Block, Concrete Perimeter
Sewer Private Septic Tank, Approved System
Water Well, Well Permit on File
Architectural Style Ranch/Rambler
Level or Stories 1
Additional Building Above Grade
Structure Type 9'+ Ceilings,Dry Wall
New Construction N
Schools
School District Elk Township Public Schools
Others
Senior Community No
Tax ID 04-00217-00052
Ownership Fee Simple
SqFt Source Assessor
Security Features Carbon Monoxide Detector(s),Smoke Detector
Special Listing Condition Standard

GET MORE INFORMATION







