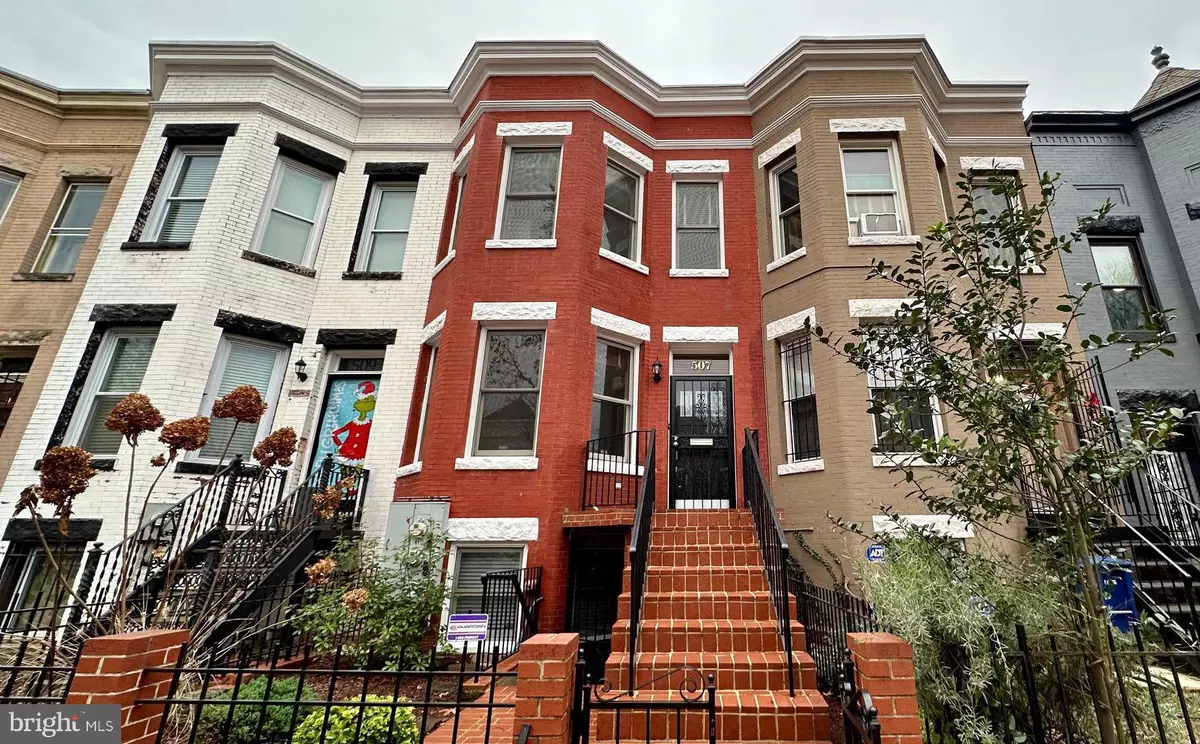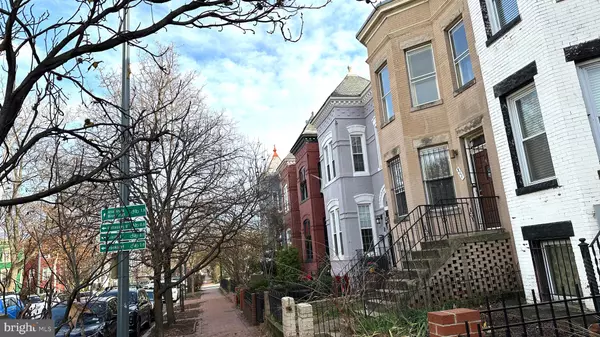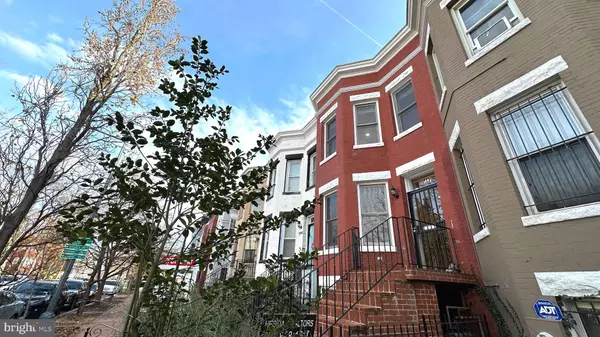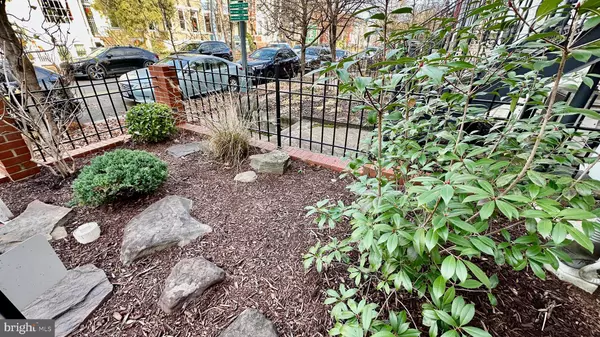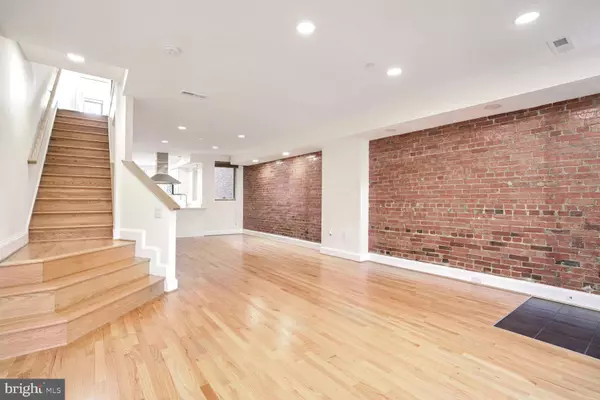4 Beds
4 Baths
2,112 SqFt
4 Beds
4 Baths
2,112 SqFt
OPEN HOUSE
Sat Jan 25, 1:30pm - 4:00pm
Key Details
Property Type Single Family Home
Sub Type Detached
Listing Status Active
Purchase Type For Sale
Square Footage 2,112 sqft
Price per Sqft $662
Subdivision Old City #1
MLS Listing ID DCDC2172408
Style Traditional,Victorian
Bedrooms 4
Full Baths 3
Half Baths 1
HOA Y/N N
Abv Grd Liv Area 1,492
Originating Board BRIGHT
Year Built 1909
Annual Tax Amount $7,213
Tax Year 2024
Lot Size 1,139 Sqft
Acres 0.03
Property Description
**Main Level:**
Spacious living and dining areas featuring an exposed original brick wall that adds character and hardwood floors.
Open-plan gourmet kitchen: impeccably designed with quartz countertops, updated cabinetry, and premium Viking stainless steel appliances, including a gas cooktop with grill and high-end fixtures. Microwave and wall oven provided.
Door access to the back patio and plenty of natural light from the windows.
Half Bath: upgraded and renovated, stylish LED mirror, dimmable.
**Upper Level:**
All refined hardwood floors, skylight hallway, tankless water heater, washer and dryer, and neutral paint.
Principal Bedroom: expansive bay windows, bump-out design, impressive custom wardrobe.
Principal Bathroom: fully renovated with ceramic tiles, glass shower doors, LED mirrors—simply gorgeous.
2nd Bedroom: features a spacious closet, exposed brick, and a built-in window nook with open shelving underneath for baskets or books.
3rd Bedroom: larger than the 2nd bedroom, with a large closet and access to a private balcony.
2nd Full Bathroom: Totally upgraded, top of the line craftsmanship, like the others baths around the house.
**Basement Level:** Fully renovated in 2024.
Has the occupancy permit to allow additional rental income.
Living/dining area, open kitchen fully equipped with new stainless steel appliances.
1 carpet additional room with a walk-in closet and 1 gorgeous renovated bathroom.
In-unit washer and dryer, separately metered from the house upstairs. Two access doors.
Au pair, in-law suite, additional rental income, man cave, art studio or your own basement... your choice.
**Outside:** Area for flowers and greens, with 1 car parking in the back. All brick.
**Neighborhood:** 1 block walking distance to elementary and middle schools. Walk to Stanton Park and Capitol Hill buildings. 1 block walk to the lively H Street Corridor offering banks, veterinary services, and a variety of retail options, including grocery stores, restaurants, and shops at your service.
**Transportation:** Truly convenient! Walking distance to Union Station. 1 block to the DC Streetcar and local buses. Nearest metro stations: Eastern Market or Capitol South. Reagan National Airport is approximately 6 miles away.
This is a remarkable property—make it your home!
Location
State DC
County Washington
Zoning R
Rooms
Other Rooms Living Room, Dining Room, Primary Bedroom, Bedroom 2, Bedroom 3, Kitchen, Bathroom 2, Bathroom 3, Primary Bathroom, Half Bath, Additional Bedroom
Basement Front Entrance, Fully Finished, Heated, Improved, Outside Entrance, Rear Entrance, Walkout Stairs
Interior
Hot Water Electric
Heating Hot Water
Cooling Central A/C
Flooring Hardwood, Partially Carpeted
Equipment Built-In Microwave, Cooktop, Dishwasher, Disposal, Dryer - Front Loading, Exhaust Fan, Extra Refrigerator/Freezer, Oven - Wall, Refrigerator, Six Burner Stove, Stainless Steel Appliances, Stove, Washer - Front Loading, Water Heater
Fireplace N
Appliance Built-In Microwave, Cooktop, Dishwasher, Disposal, Dryer - Front Loading, Exhaust Fan, Extra Refrigerator/Freezer, Oven - Wall, Refrigerator, Six Burner Stove, Stainless Steel Appliances, Stove, Washer - Front Loading, Water Heater
Heat Source Natural Gas
Laundry Basement, Upper Floor
Exterior
Exterior Feature Balcony
Parking On Site 1
Utilities Available Natural Gas Available, Sewer Available, Water Available, Electric Available
Water Access N
Accessibility None
Porch Balcony
Garage N
Building
Story 3
Foundation Other
Sewer Public Septic, Public Sewer
Water Public
Architectural Style Traditional, Victorian
Level or Stories 3
Additional Building Above Grade, Below Grade
Structure Type Brick
New Construction N
Schools
School District District Of Columbia Public Schools
Others
Pets Allowed Y
Senior Community No
Tax ID 0834//0054
Ownership Fee Simple
SqFt Source Assessor
Security Features Security System
Special Listing Condition Standard
Pets Allowed Cats OK, Dogs OK

GET MORE INFORMATION


