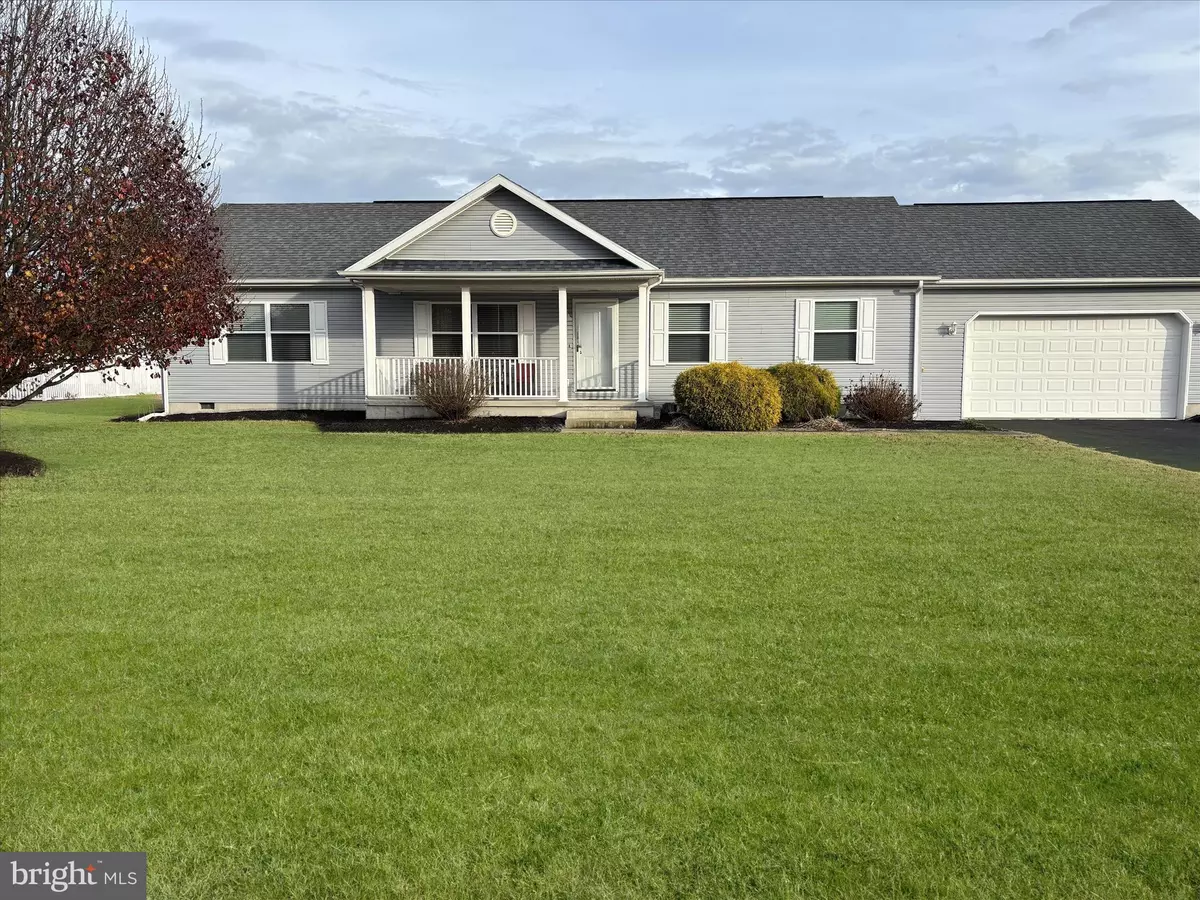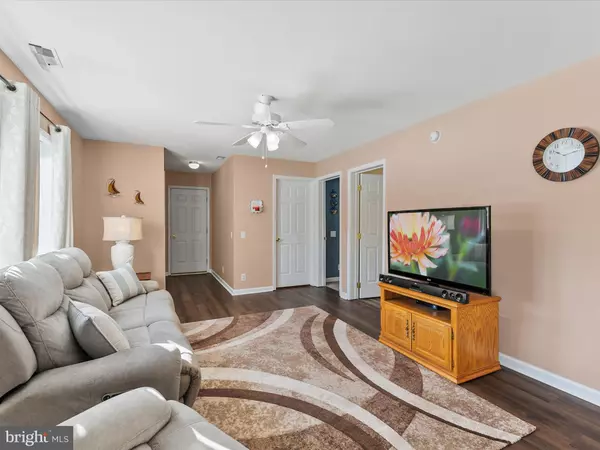3 Beds
2 Baths
1,471 SqFt
3 Beds
2 Baths
1,471 SqFt
Key Details
Property Type Single Family Home
Sub Type Detached
Listing Status Active
Purchase Type For Sale
Square Footage 1,471 sqft
Price per Sqft $288
Subdivision Country Meadows
MLS Listing ID DESU2076536
Style Contemporary
Bedrooms 3
Full Baths 2
HOA Fees $260/ann
HOA Y/N Y
Abv Grd Liv Area 1,471
Originating Board BRIGHT
Year Built 2008
Annual Tax Amount $823
Tax Year 2024
Lot Size 0.770 Acres
Acres 0.77
Lot Dimensions 156.00 x 223.00
Property Description
As you approach, a beautifully landscaped front yard welcomes you, complete with a charming front porch—ideal for enjoying morning coffee or catching a gentle breeze. Inside, the open floor plan seamlessly connects the kitchen, dining area, and living room, creating an inviting space for gatherings and relaxation. The living room flows effortlessly into a spacious two-car garage, offering ample storage.
The kitchen is a chef's delight, featuring modern stainless steel appliances, including a brand-new refrigerator and microwave, a new sink and faucet, a stylish new backsplash, and a convenient pantry. The adjacent dining area boasts brand-new sliding glass doors that open onto a sizable deck—perfect for outdoor entertaining, barbecues, or simply unwinding while taking in the expansive backyard views.
The private primary suite is a tranquil retreat with a large en suite bathroom, complete with a double-wide walk-in shower, dual vanity, and updated fixtures. Two additional bedrooms offer comfort and flexibility for family, guests, or a home office.
This home has been thoughtfully upgraded with:
Brand-new LVP flooring in the living, dining, bathroom, and kitchen areas.
New washer and dryer for added convenience.
A recently installed hot water heater and HVAC unit for year-round comfort.
Five newly installed ceiling fans to enhance airflow throughout the home.
New taller toilets and updated faucets in the bathrooms for added comfort.
Enjoy the peace and privacy of a spacious backyard perfect for gardening, play, or future customization. This well-cared-for home offers the best of both worlds—country charm and modern upgrades—making it an exceptional place to call home. Don't miss your opportunity—schedule your showing today!
Location
State DE
County Sussex
Area Indian River Hundred (31008)
Zoning AR-1
Rooms
Other Rooms Living Room, Dining Room, Primary Bedroom, Bedroom 2, Bedroom 3, Kitchen, Family Room
Main Level Bedrooms 3
Interior
Interior Features Attic, Kitchen - Eat-In, Breakfast Area, Carpet, Ceiling Fan(s), Combination Dining/Living, Combination Kitchen/Dining, Dining Area, Entry Level Bedroom, Floor Plan - Open, Kitchen - Table Space, Primary Bath(s), Pantry, Bathroom - Stall Shower, Bathroom - Tub Shower, Window Treatments
Hot Water Electric
Heating Heat Pump(s), Central, Forced Air, Programmable Thermostat
Cooling Central A/C, Heat Pump(s), Programmable Thermostat
Flooring Partially Carpeted, Luxury Vinyl Plank
Equipment Dishwasher, Dryer - Electric, Water Heater, Refrigerator, Built-In Microwave, Built-In Range, Dryer, Energy Efficient Appliances, Exhaust Fan, Freezer, Icemaker, Oven/Range - Electric, Stainless Steel Appliances, Washer
Fireplace N
Window Features Double Hung,Double Pane,Vinyl Clad
Appliance Dishwasher, Dryer - Electric, Water Heater, Refrigerator, Built-In Microwave, Built-In Range, Dryer, Energy Efficient Appliances, Exhaust Fan, Freezer, Icemaker, Oven/Range - Electric, Stainless Steel Appliances, Washer
Heat Source Electric
Laundry Dryer In Unit, Main Floor, Washer In Unit
Exterior
Exterior Feature Deck(s), Patio(s), Roof
Parking Features Garage - Front Entry
Garage Spaces 2.0
Water Access N
View Garden/Lawn
Roof Type Architectural Shingle,Pitched
Accessibility Other
Porch Deck(s), Patio(s), Roof
Attached Garage 2
Total Parking Spaces 2
Garage Y
Building
Lot Description Front Yard, Landscaping, Level, Rear Yard, SideYard(s), Trees/Wooded
Story 1
Foundation Crawl Space
Sewer Septic Exists
Water Well
Architectural Style Contemporary
Level or Stories 1
Additional Building Above Grade, Below Grade
Structure Type Dry Wall
New Construction N
Schools
Elementary Schools Georgetown
Middle Schools Georgetown
High Schools Sussex Central
School District Indian River
Others
HOA Fee Include Common Area Maintenance
Senior Community No
Tax ID 234-20.00-29.00
Ownership Fee Simple
SqFt Source Assessor
Security Features Main Entrance Lock,Smoke Detector
Special Listing Condition Standard

GET MORE INFORMATION







