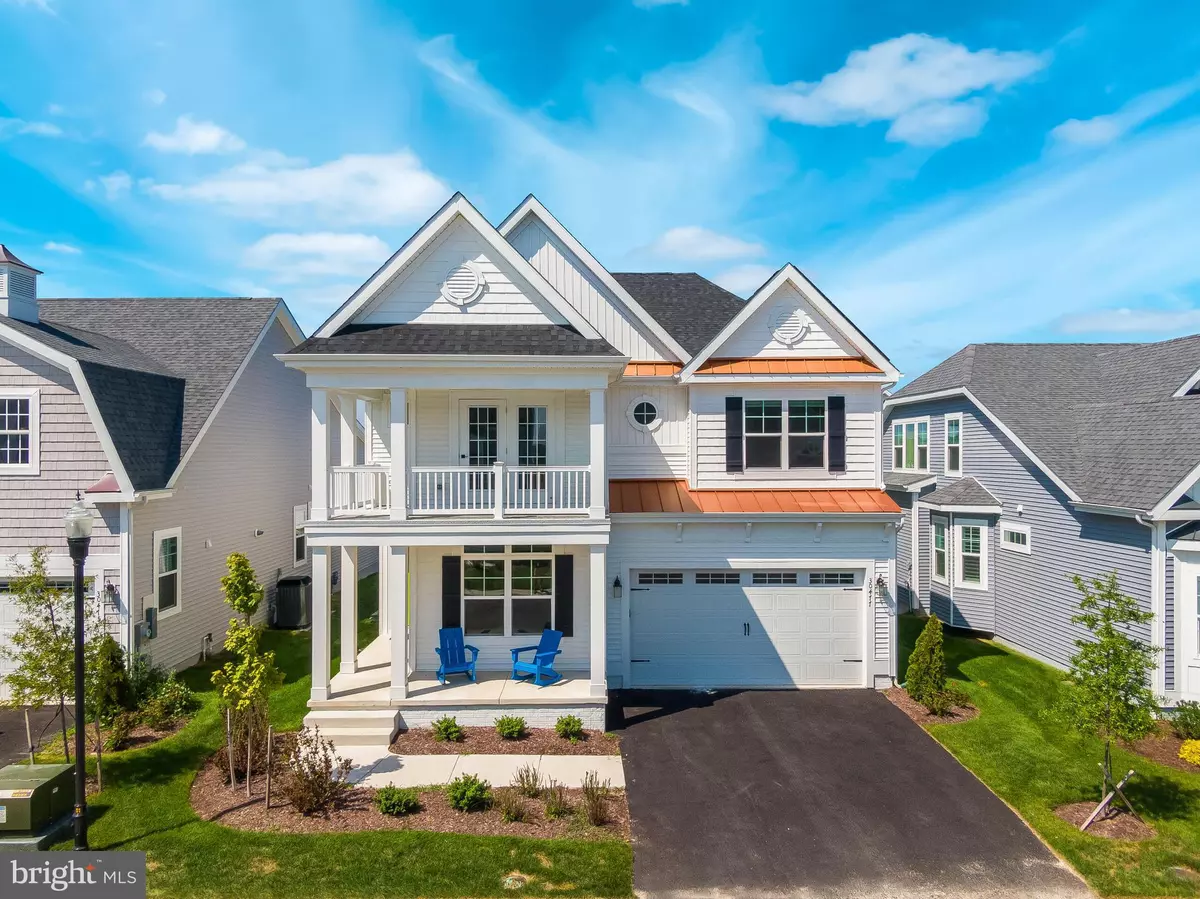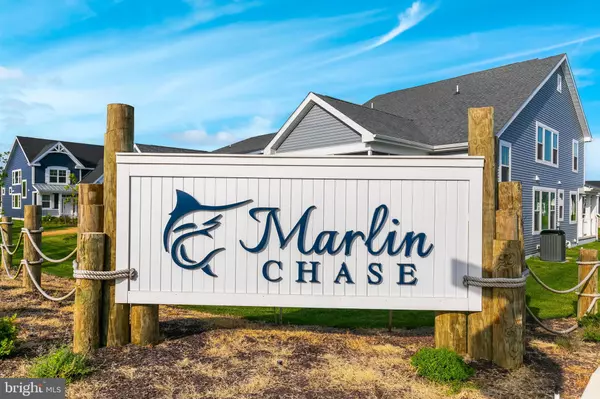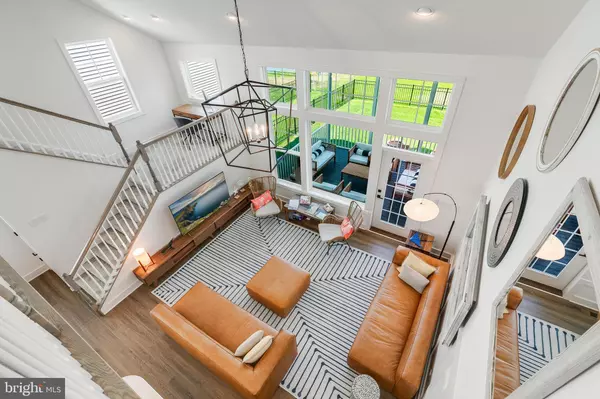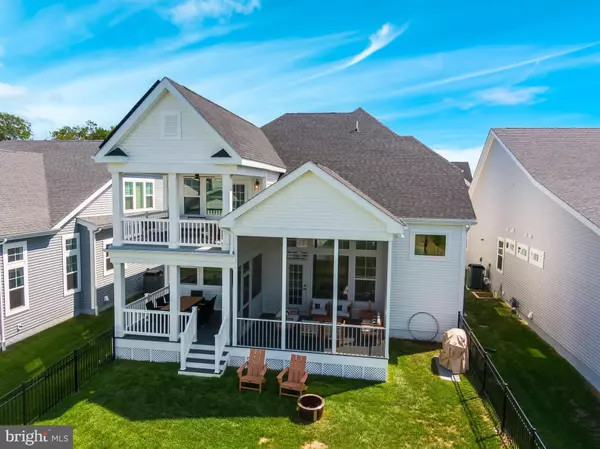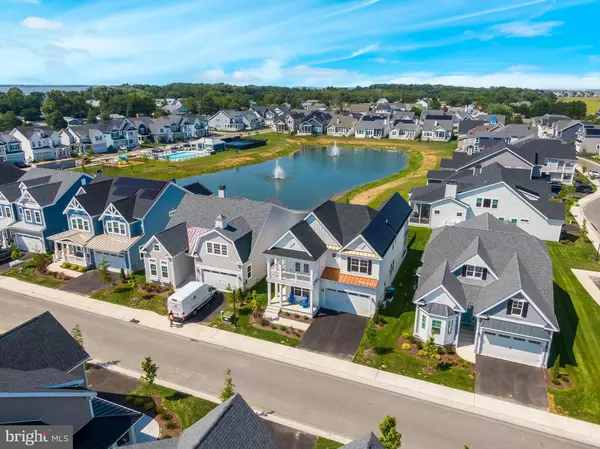5 Beds
4 Baths
3,126 SqFt
5 Beds
4 Baths
3,126 SqFt
Key Details
Property Type Condo
Sub Type Condo/Co-op
Listing Status Active
Purchase Type For Sale
Square Footage 3,126 sqft
Price per Sqft $316
Subdivision Marlin Chase
MLS Listing ID DESU2076770
Style Coastal
Bedrooms 5
Full Baths 3
Half Baths 1
Condo Fees $213/mo
HOA Y/N N
Abv Grd Liv Area 3,126
Originating Board BRIGHT
Year Built 2023
Annual Tax Amount $1,468
Tax Year 2023
Lot Dimensions 0.00 x 0.00
Property Description
Step inside this nearly brand-new Southport two-level floor plan, boasting 5 bedrooms, 3.5 bathrooms, and a flex room that can double as a home office or an extra sleeping area – talk about versatility! The first-floor features one of the two primary suites, offering ultimate convenience and flexibility, while the second primary suite is upstairs along with three additional bedrooms and a cozy loft.
The outdoor spaces are just as impressive as the indoors. Enjoy your morning coffee or evening cocktail on the covered decks on both levels, and let Fido roam free in the fenced yard. Gather around the firepit for storytelling or stargazing, and if you're feeling sporty, the pool table inside converts to a ping pong table – game on!
Eco-friendly features like owned solar panels and a Tesla charger make this home as green as it is gorgeous. The HVAC is dual fuel, and the water heater runs on propane – efficiency at its finest. Inside, you'll find LVP flooring throughout, except for the stairs, making clean-up a breeze.
Marlin Chase is more than just a place to live – it's a lifestyle. Enjoy community amenities including a pool, pickleball, grilling area, dog park, playground, community garden, and a zen garden for those much-needed moments of tranquility. Plus, with the James Farm Ecological Preserve and Fresh Pond State Park trails less than a mile away, adventure is always close by.
Don't miss out on this first of its kind resale opportunity in Marlin Chase, fully furnished with few exceptions. 30477 Madeira Lane is ready to welcome you home – are you ready to make it yours?
Location
State DE
County Sussex
Area Baltimore Hundred (31001)
Zoning MR
Rooms
Other Rooms Study
Main Level Bedrooms 1
Interior
Interior Features Breakfast Area, Ceiling Fan(s), Combination Dining/Living, Combination Kitchen/Dining, Dining Area, Entry Level Bedroom, Floor Plan - Open, Kitchen - Island, Recessed Lighting, Bathroom - Stall Shower, Window Treatments
Hot Water Propane
Heating Heat Pump - Gas BackUp
Cooling Heat Pump(s)
Inclusions Furnished
Equipment Built-In Microwave, Cooktop, Dishwasher, Disposal, Dryer, Oven - Wall, Refrigerator, Range Hood, Washer, Dryer - Electric, Dryer - Front Loading, Icemaker
Furnishings Yes
Fireplace N
Appliance Built-In Microwave, Cooktop, Dishwasher, Disposal, Dryer, Oven - Wall, Refrigerator, Range Hood, Washer, Dryer - Electric, Dryer - Front Loading, Icemaker
Heat Source Electric, Propane - Metered
Laundry Main Floor
Exterior
Exterior Feature Deck(s), Screened
Parking Features Garage - Front Entry, Garage Door Opener
Garage Spaces 2.0
Amenities Available Pool - Outdoor, Tot Lots/Playground
Water Access N
Accessibility None
Porch Deck(s), Screened
Attached Garage 2
Total Parking Spaces 2
Garage Y
Building
Story 2
Foundation Crawl Space
Sewer Public Sewer
Water Public
Architectural Style Coastal
Level or Stories 2
Additional Building Above Grade, Below Grade
New Construction N
Schools
Elementary Schools Lord Baltimore
High Schools Sussex Central
School District Indian River
Others
Pets Allowed Y
HOA Fee Include Common Area Maintenance,Lawn Maintenance,Management,Pool(s),Reserve Funds,Road Maintenance,Snow Removal,Trash
Senior Community No
Tax ID 134-09.00-21.00-69
Ownership Condominium
Horse Property N
Special Listing Condition Standard
Pets Allowed Dogs OK, Cats OK

GET MORE INFORMATION


