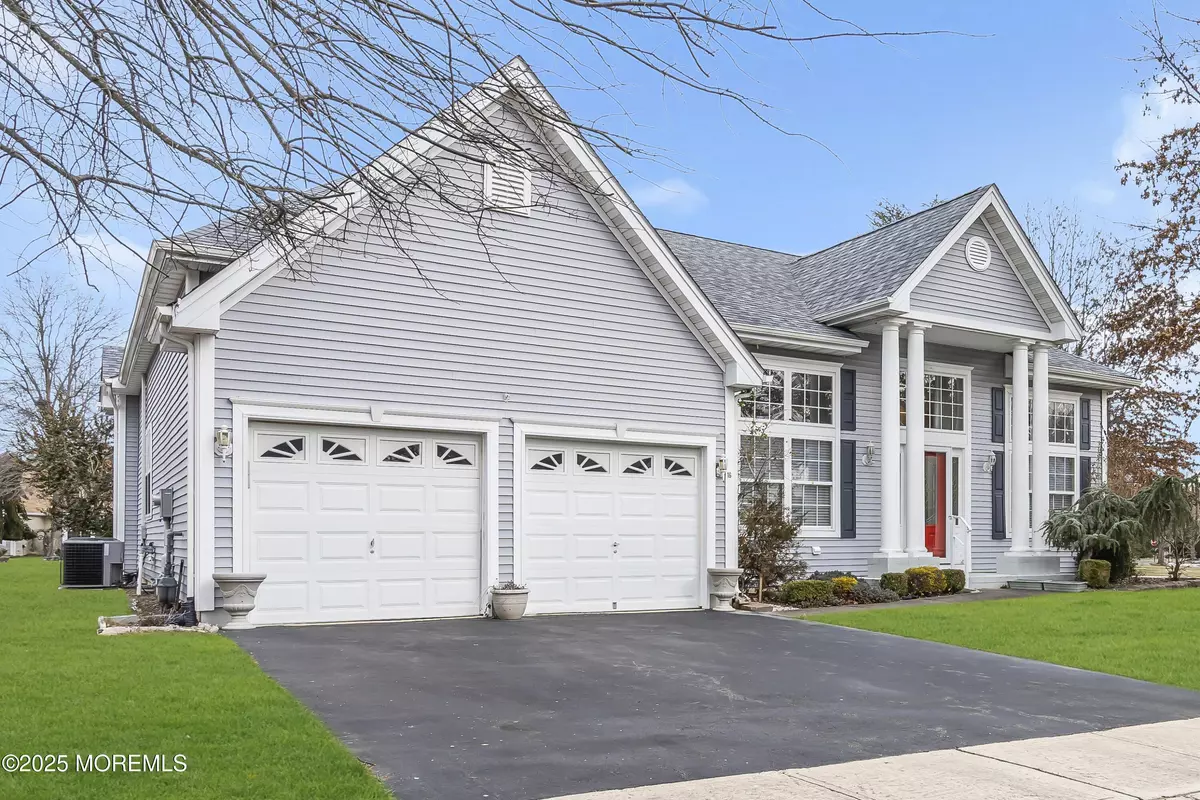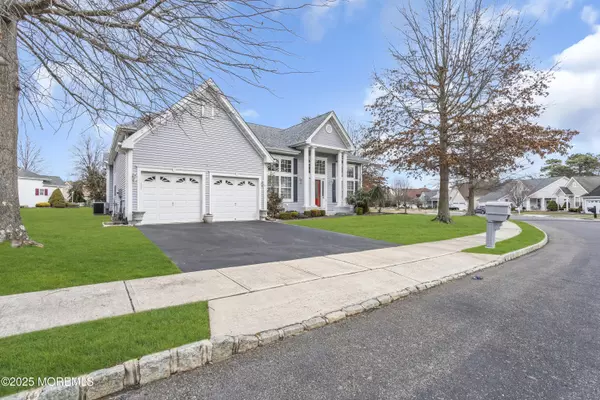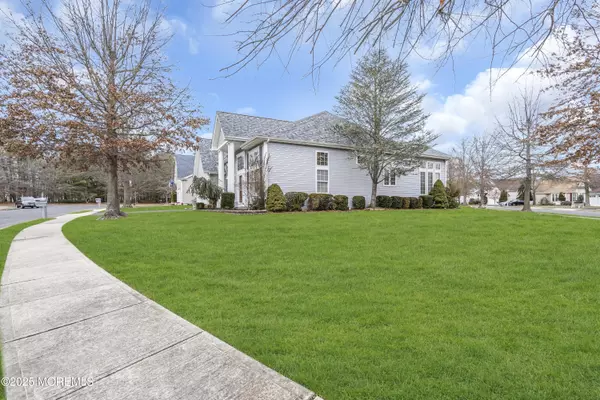2 Beds
2 Baths
2,239 SqFt
2 Beds
2 Baths
2,239 SqFt
OPEN HOUSE
Sat Jan 25, 1:00pm - 3:00pm
Key Details
Property Type Single Family Home
Sub Type Adult Community
Listing Status Active
Purchase Type For Sale
Square Footage 2,239 sqft
Price per Sqft $241
Municipality Barnegat (BAR)
Subdivision Four Seasons @ Mirage
MLS Listing ID 22501747
Style Ranch,Detached
Bedrooms 2
Full Baths 2
HOA Fees $215/mo
HOA Y/N Yes
Originating Board MOREMLS (Monmouth Ocean Regional REALTORS®)
Year Built 2000
Annual Tax Amount $7,404
Tax Year 2024
Lot Size 0.270 Acres
Acres 0.27
Lot Dimensions 101 x 116
Property Description
Here it is at Four Seasons Mirage in Barnegat, NJ. A gated community offering a resort style clubhouse complete with everything you have time to enjoy....swimming, tennis, fitness, clubs, bocci... This lovely home with an open floor plan that creates an ease for living & entertaining. The cathedral ceilings & abundant windows let the sunshine in & set the mood for relaxation & comfort. The eat-in kitchen features center island, dining area, lots of cabinets & walk-in pantry. Family room is open to the kitchen and features a gas fireplce that adds ambiance all year long. Primary bedroom features en-suite with soaking tub & a walk-in shower. Sunroom off the kitchen gives access to the deck & rear property. A premium corner lot on a quiet cul-de-sac add real value here at Four Seasons Mirage a picturesque active lifestyle community.
Location
State NJ
County Ocean
Area Barnegat Twp
Direction GSP to Exit 67B to West Bay to Mirage Blvd to Lakeland to Timberlake.
Interior
Interior Features Built-Ins, Ceilings - 9Ft+ 1st Flr, Center Hall, Sliding Door, Breakfast Bar
Heating Natural Gas, Baseboard
Cooling Central Air
Flooring Vinyl, Ceramic Tile, Tile, Wood, Engineered
Fireplaces Number 1
Inclusions Washer, Blinds/Shades, Ceiling Fan(s), Dishwasher, Dryer, Microwave, Stove, Refrigerator, Screens, Garage Door Opener, Gas Cooking
Fireplace Yes
Exterior
Exterior Feature Deck, Sprinkler Under, Storm Door(s), Swimming, Thermal Window, Tennis Court(s)
Parking Features Paved, Driveway, On Street, Direct Access, Storage
Garage Spaces 2.0
Pool In Ground, Indoor, Membership Required
Amenities Available Tennis Court, Professional Management, Controlled Access, Exercise Room, Shuffleboard, Community Room, Swimming, Pool, Clubhouse, Common Area, Landscaping
Roof Type Timberline
Garage Yes
Building
Lot Description Corner Lot, Cul-De-Sac
Story 1
Foundation Slab
Sewer Public Sewer
Water Public
Architectural Style Ranch, Detached
Level or Stories 1
Structure Type Deck,Sprinkler Under,Storm Door(s),Swimming,Thermal Window,Tennis Court(s)
New Construction No
Schools
Middle Schools Russ Brackman
Others
HOA Fee Include Common Area,Lawn Maintenance,Mgmt Fees,Pool,Snow Removal
Senior Community Yes
Tax ID 01-00095-34-00001
Pets Allowed Dogs OK, Cats OK

GET MORE INFORMATION







