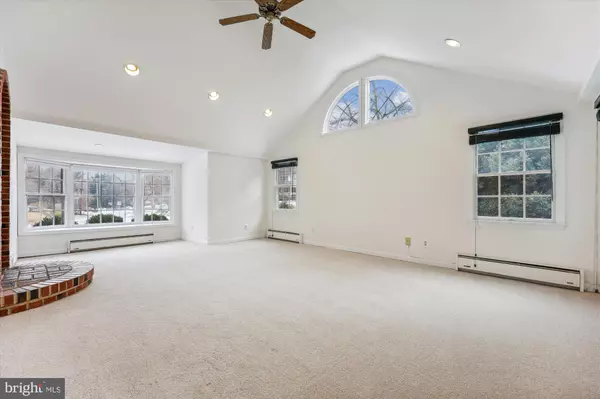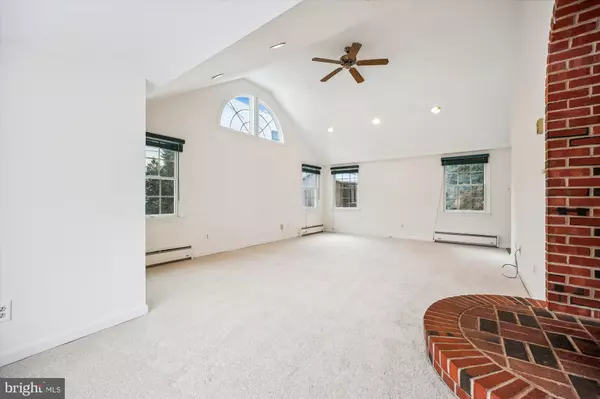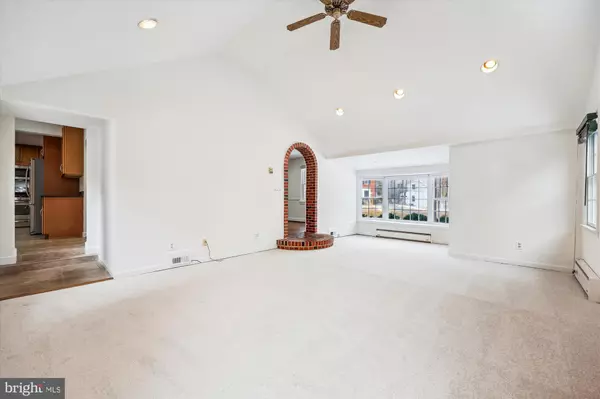3 Beds
4 Baths
2,316 SqFt
3 Beds
4 Baths
2,316 SqFt
Key Details
Property Type Single Family Home
Sub Type Detached
Listing Status Active
Purchase Type For Sale
Square Footage 2,316 sqft
Price per Sqft $509
Subdivision Glenwood
MLS Listing ID MDMC2155102
Style Colonial
Bedrooms 3
Full Baths 2
Half Baths 2
HOA Y/N N
Abv Grd Liv Area 2,316
Originating Board BRIGHT
Year Built 1941
Annual Tax Amount $11,033
Tax Year 2024
Lot Size 7,666 Sqft
Acres 0.18
Property Description
The main floor features an inviting living room with a brick fireplace, a formal dining room with chair rail molding, and a perfect family room with a bay window, high ceilings, and recessed lighting. The thoughtfully expanded kitchen and breakfast room offer granite counters, a GE stainless steel appliance suite, two dishwashers, handsome wood cabinetry with soft-close drawers, a built-in pantry, and access to the backyard patio. An updated powder room with a decorative alcove with glass shelving and a coat closet complete the main level.
The second level features three bedrooms and two renovated full baths, including a primary bedroom suite with a private attached bathroom, a walk-in closet, and an additional wall closet. The primary bathroom features a granite vanity and a glass-enclosed shower with a niche and glass tile accents. The large hall bathroom includes a double vanity, wonderful cabinet space, and a glass-enclosed tub/shower combination. This level also has a convenient laundry room and a linen closet.
The lower level boasts a spacious recreation room and a storage room with additional storage under the stairs. A toilet closet is also located on this level.
The captivating grounds of this home have been meticulously cared for, featuring mature landscaping, a stone patio, flagstone paths, and an EV charger. Conveniently located near the shopping and vibrant restaurant scene of Downtown Bethesda, with close proximity to NIH, Medical Center and Bethesda Metro stops, and The Bethesda Trolley Trail, this home offers wonderful suburban living in the vibrant, close-knit Glenwood community. Easy, convenient living awaits!
Location
State MD
County Montgomery
Zoning R60
Rooms
Other Rooms Living Room, Dining Room, Primary Bedroom, Bedroom 2, Bedroom 3, Kitchen, Family Room, Laundry, Recreation Room, Storage Room, Workshop, Primary Bathroom, Full Bath, Half Bath
Basement Connecting Stairway, Workshop, Full
Interior
Interior Features Bathroom - Stall Shower, Bathroom - Tub Shower, Carpet, Chair Railings, Floor Plan - Traditional, Formal/Separate Dining Room, Kitchen - Eat-In, Kitchen - Gourmet, Kitchen - Table Space, Pantry, Primary Bath(s), Recessed Lighting, Upgraded Countertops, Walk-in Closet(s), Window Treatments, Wood Floors
Hot Water Natural Gas
Heating Heat Pump(s), Forced Air, Zoned
Cooling Central A/C, Zoned
Fireplaces Number 1
Fireplaces Type Mantel(s), Fireplace - Glass Doors
Equipment Dishwasher, Dryer, Refrigerator, Stainless Steel Appliances, Washer
Fireplace Y
Window Features Bay/Bow
Appliance Dishwasher, Dryer, Refrigerator, Stainless Steel Appliances, Washer
Heat Source Natural Gas
Laundry Upper Floor
Exterior
Water Access N
Accessibility None
Garage N
Building
Story 3
Foundation Slab
Sewer Public Sewer
Water Public
Architectural Style Colonial
Level or Stories 3
Additional Building Above Grade
New Construction N
Schools
Elementary Schools Bethedsa
Middle Schools Westland
High Schools Bethesda-Chevy Chase
School District Montgomery County Public Schools
Others
Pets Allowed Y
Senior Community No
Tax ID 160700564818
Ownership Fee Simple
SqFt Source Assessor
Special Listing Condition Standard
Pets Allowed No Pet Restrictions

GET MORE INFORMATION







