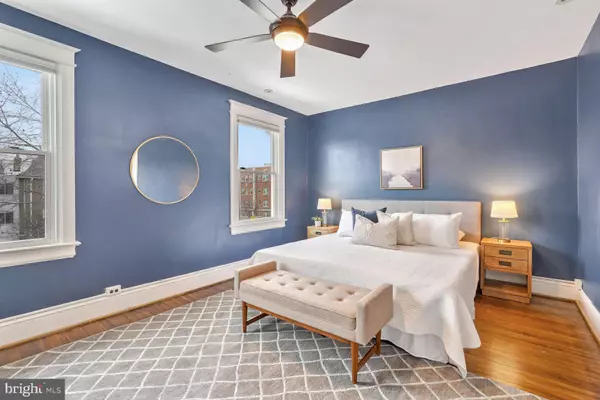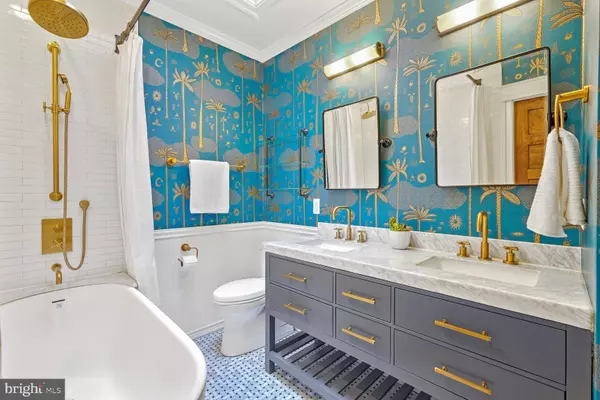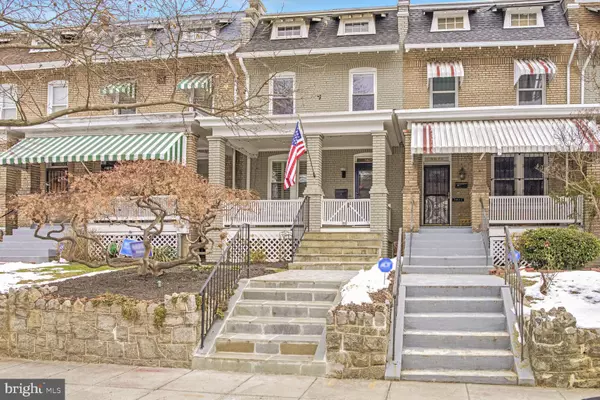3 Beds
4 Baths
2,235 SqFt
3 Beds
4 Baths
2,235 SqFt
OPEN HOUSE
Sun Jan 26, 1:00pm - 4:00pm
Key Details
Property Type Townhouse
Sub Type Interior Row/Townhouse
Listing Status Active
Purchase Type For Sale
Square Footage 2,235 sqft
Price per Sqft $446
Subdivision Petworth
MLS Listing ID DCDC2169230
Style Federal
Bedrooms 3
Full Baths 3
Half Baths 1
HOA Y/N N
Abv Grd Liv Area 1,612
Originating Board BRIGHT
Year Built 1921
Annual Tax Amount $7,208
Tax Year 2024
Lot Size 1,800 Sqft
Acres 0.04
Property Description
The front of the home has been professionally landscaped and hardscaped and includes a porch with custom gate (great for dogs and kids), low-maintenance composite decking, and a beautiful front door. The main level, with its spacious entry and separate living and dining rooms, is perfect for entertaining and the expanded eat-in kitchen is bathed in light and includes a professional range, pantry and powder room. The upgraded rear doors can open fully and lead to a lovely deck, inviting but low-maintenance outdoor space and down to a garage with remote controlled door - great for your car, extra storage, workshop or even a home gym.
Upstairs you'll find three large bedrooms, including a beautiful primary suite with large closet and en suite bathroom with heated floors and spa-like shower. Past the upstairs laundry and second bedroom is a stylish hall bath with a deep tub for luxurious soaks and a skylight detail you won't want to miss! The bathroom also connects with a second door to the front bedroom, with ample room for yet another king-sized bed and a wall of custom built-ins. You'll also find a spacious attic with plenty of room for storage or whatever you want to imagine. The lower level adds to the livability of the home for you and your guests, with a connected stairway and separate entrance from the backyard, Complete with a kitchenette with full-sized refrigerator, dishwasher, a second laundry and another beautifully renovated bathroom, it's the multipurpose space you need.
Beyond aesthetics, you'll love the cozy radiant heat combined with central A/C, efficient Navien boiler and so much more. Situated four blocks from the Metro, you're surrounded by grocery and top-notch dining options, parks and easy access to downtown, Rock Creek Park and major arteries. With a Walk Score of 95, you won't need to rely on a car (but have that garage if you want one)! Reach out today to schedule your private tour...this one won't last long!
Location
State DC
County Washington
Zoning RF-1
Rooms
Basement Fully Finished, Heated, Improved, Interior Access, Outside Entrance, Rear Entrance, Windows, Connecting Stairway
Interior
Interior Features 2nd Kitchen, Attic, Bathroom - Soaking Tub, Bathroom - Tub Shower, Bathroom - Walk-In Shower, Breakfast Area, Built-Ins, Ceiling Fan(s), Crown Moldings, Floor Plan - Traditional, Formal/Separate Dining Room, Kitchen - Eat-In, Kitchen - Gourmet, Kitchen - Table Space, Kitchenette, Pantry, Primary Bath(s), Recessed Lighting, Upgraded Countertops, Walk-in Closet(s), Window Treatments, Wood Floors, Other
Hot Water Natural Gas
Heating Radiant, Radiator
Cooling Central A/C, Ductless/Mini-Split, Ceiling Fan(s)
Flooring Hardwood, Heated, Luxury Vinyl Plank, Solid Hardwood, Tile/Brick, Wood
Equipment Dishwasher, Disposal, Dryer, Extra Refrigerator/Freezer, Instant Hot Water, Microwave, Oven/Range - Gas, Range Hood, Refrigerator, Six Burner Stove, Stainless Steel Appliances, Washer, Water Heater
Fireplace N
Window Features Skylights,Transom,Screens
Appliance Dishwasher, Disposal, Dryer, Extra Refrigerator/Freezer, Instant Hot Water, Microwave, Oven/Range - Gas, Range Hood, Refrigerator, Six Burner Stove, Stainless Steel Appliances, Washer, Water Heater
Heat Source Natural Gas
Laundry Basement, Upper Floor
Exterior
Parking Features Garage Door Opener, Covered Parking, Garage - Rear Entry
Garage Spaces 1.0
Fence Rear, Privacy, Wood
Water Access N
Accessibility None
Total Parking Spaces 1
Garage Y
Building
Story 3.5
Foundation Block, Slab, Other
Sewer Public Sewer
Water Public
Architectural Style Federal
Level or Stories 3.5
Additional Building Above Grade, Below Grade
New Construction N
Schools
School District District Of Columbia Public Schools
Others
Senior Community No
Tax ID 2903//0014
Ownership Fee Simple
SqFt Source Assessor
Security Features Exterior Cameras,Motion Detectors,Monitored,Security System,Carbon Monoxide Detector(s)
Special Listing Condition Standard

GET MORE INFORMATION







