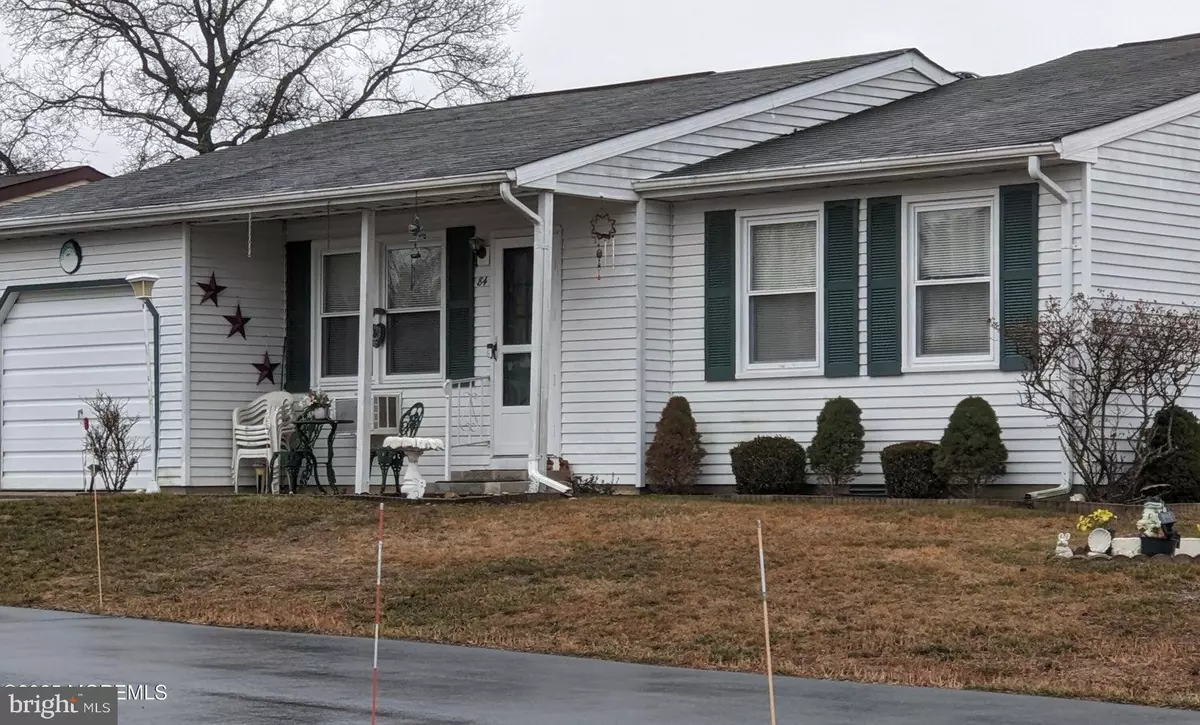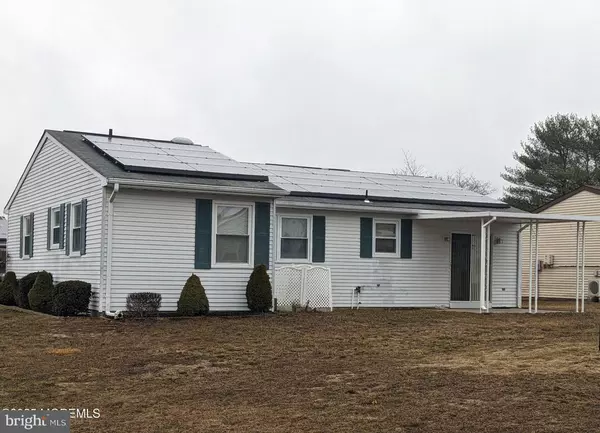2 Beds
1 Bath
1,120 SqFt
2 Beds
1 Bath
1,120 SqFt
Key Details
Property Type Single Family Home
Sub Type Detached
Listing Status Active
Purchase Type For Sale
Square Footage 1,120 sqft
Price per Sqft $178
Subdivision Crestwood Village 7
MLS Listing ID NJOC2031172
Style Ranch/Rambler
Bedrooms 2
Full Baths 1
HOA Fees $150/mo
HOA Y/N Y
Abv Grd Liv Area 1,120
Originating Board BRIGHT
Year Built 1979
Annual Tax Amount $2,054
Tax Year 2024
Lot Dimensions 90.00 x 0.00
Property Description
Location
State NJ
County Ocean
Area Manchester Twp (21519)
Zoning WTRC
Rooms
Main Level Bedrooms 2
Interior
Interior Features Attic
Hot Water Electric, Solar
Heating Baseboard - Electric
Cooling Multi Units
Inclusions AC Units; Blinds/Shades; Ceiling Fan(s); Dryer; Electric Cooking; Light Fixtures; Refrigerator; Stove; Washer; Window Treatments
Equipment Dryer, Stove, Refrigerator, Washer
Fireplace N
Appliance Dryer, Stove, Refrigerator, Washer
Heat Source Solar
Exterior
Exterior Feature Patio(s), Porch(es)
Parking Features Garage - Front Entry
Garage Spaces 1.0
Water Access N
Roof Type Shingle
Accessibility Other
Porch Patio(s), Porch(es)
Attached Garage 1
Total Parking Spaces 1
Garage Y
Building
Story 1
Foundation Crawl Space
Sewer Public Sewer
Water Public
Architectural Style Ranch/Rambler
Level or Stories 1
Additional Building Above Grade, Below Grade
New Construction N
Schools
School District Manchester Township Public Schools
Others
Senior Community Yes
Age Restriction 55
Tax ID 19-00102 17-00023
Ownership Fee Simple
SqFt Source Assessor
Acceptable Financing Cash, Conventional, FHA, VA
Listing Terms Cash, Conventional, FHA, VA
Financing Cash,Conventional,FHA,VA
Special Listing Condition Standard

GET MORE INFORMATION





