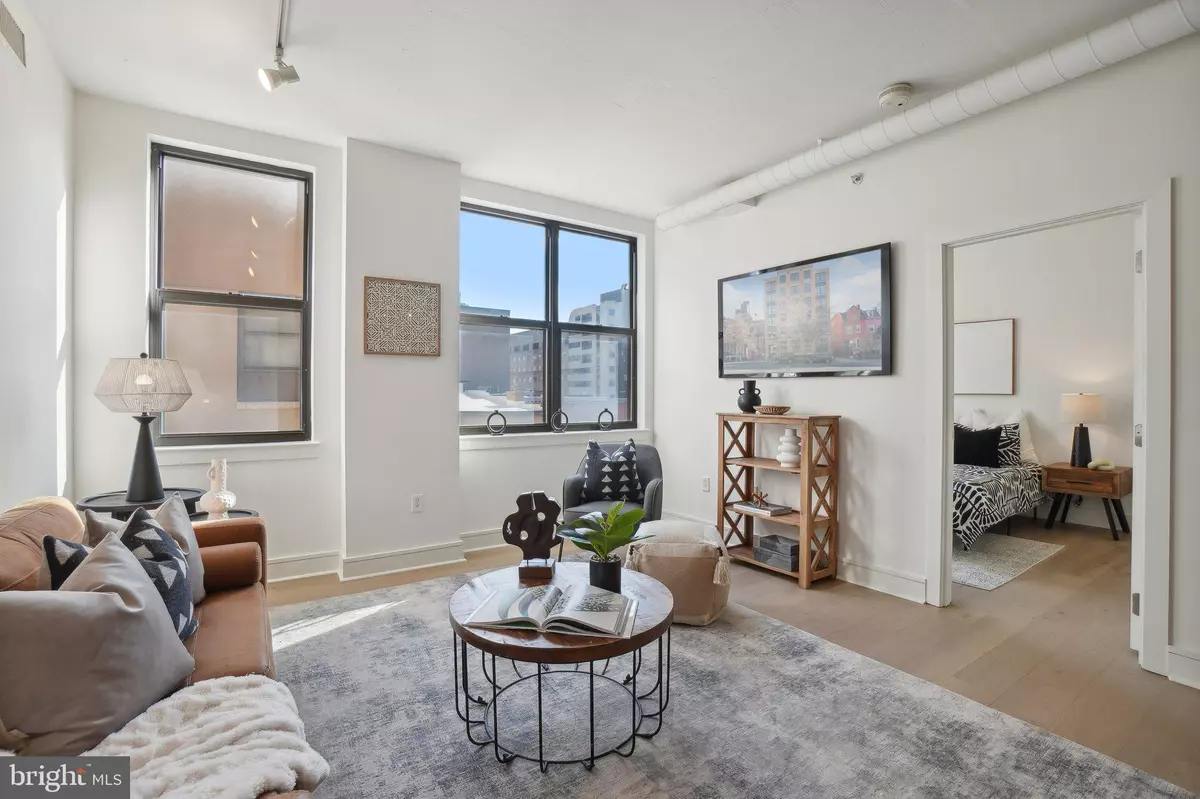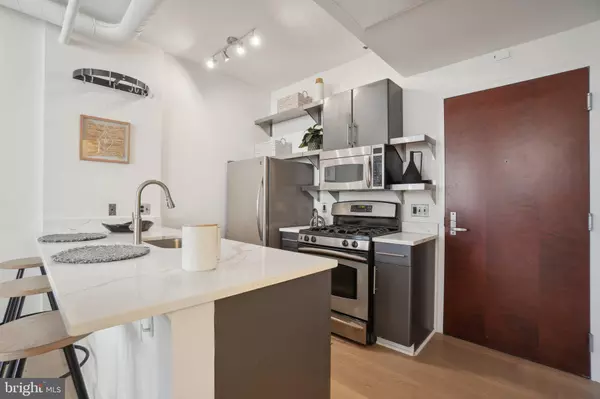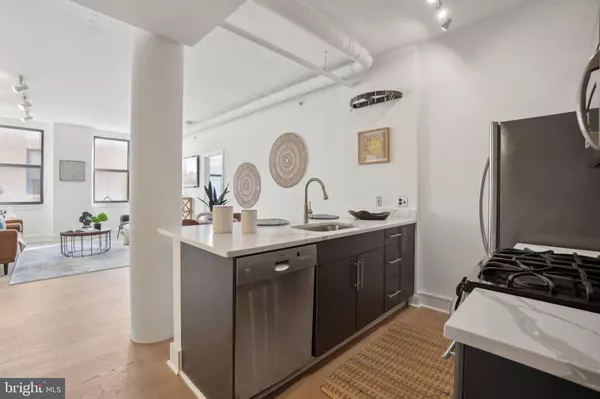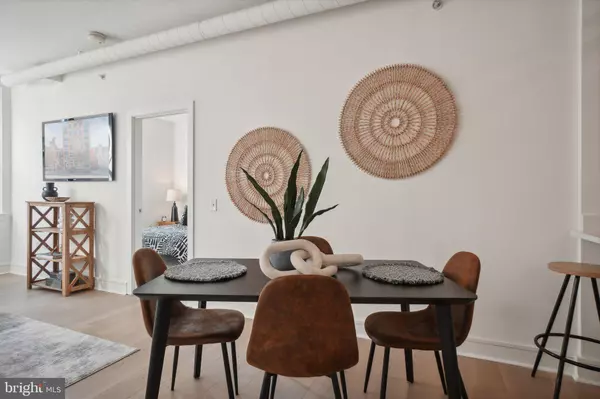2 Beds
2 Baths
980 SqFt
2 Beds
2 Baths
980 SqFt
OPEN HOUSE
Sat Jan 25, 11:00am - 1:00pm
Sun Jan 26, 1:30pm - 3:30pm
Key Details
Property Type Condo
Sub Type Condo/Co-op
Listing Status Active
Purchase Type For Sale
Square Footage 980 sqft
Price per Sqft $535
Subdivision Chinatown
MLS Listing ID DCDC2175094
Style Contemporary
Bedrooms 2
Full Baths 2
Condo Fees $603/mo
HOA Y/N N
Abv Grd Liv Area 980
Originating Board BRIGHT
Year Built 2005
Annual Tax Amount $3,525
Tax Year 2024
Property Description
The unit's industrial accents include high nine foot ceilings, exposed ductwork, and concrete accents. Expansive windows bathe the open living and dining areas in eastern and northern natural light, which offers a tranquil retreat from the city's hustle and bustle. In addition to it's preferred positioning on the eastern side of the building, the concrete buffering between floors ensures a rare level of peace and quiet in downtown living.
Upon entering the unit, the newly updated galley kitchen is a delight for any home chef, featuring a gas stove, stainless steel appliances, new lighting, and an elegant, newly installed Calacatta quartz countertop that provides additional work, entertaining and seating space. The dedicated dining area seamlessly flows into the the open living area which is perfect for relaxing or entertaining. Additional pantry storage and a nearby in-unit washer and dryer enhance the space's convenience and functionality.
Both bedrooms, which bookend the unit, are spacious and filled with light from large east-facing windows. They offer generous custom closets for ample storage. The primary bedroom includes an ensuite bathroom with updated polished chrome bath, lighting fixtures, linen closet and glass enclosed shower while the updated second bathroom is ideal for guests and features newer polished chrome lighting, fixtures and details.
Built in 2005 by Bundy Development, Chinatown East Condominiums is a boutique six-story building with just 30 residences, offering a private, friendly and well managed community atmosphere.
The location is exceptional, boasting a Walk Score of 99. Owners are within walking distance of popular spots such as The Smith, d'Lena, Rumi's Kitchen, Dirty Habit, La Colombe, and A Baked Joint, as well as the in season DC Holiday Market, Saturday farmer's market, Capital One Arena, the National Portrait Gallery and all that both Chinatown, Mount Vernon Square and Penn Quarter have to offer. The neighborhood is thriving with the redevelopment around Capital One Arena, making it a vibrant hub of activity.
Commuting is effortless, with easy access to I-395, numerous bus stops, Capital Bikeshare stations, and the Gallery Place Metro Station, which serves the red, yellow, and green lines. While car free living is exceptionally easy in the area, for drivers, monthly rental parking may be available within the building, and there are an additional 11 garages within a three-block radius.
This exceptional property combines style, convenience, and vibrant city living, offering a unique opportunity to enjoy the best that the city has to offer at an unbeatable value.
Location
State DC
County Washington
Zoning D-R-1
Direction East
Rooms
Other Rooms Living Room, Primary Bedroom, Kitchen, Bedroom 1, Bathroom 1, Primary Bathroom
Main Level Bedrooms 2
Interior
Interior Features Bathroom - Stall Shower, Bathroom - Tub Shower, Combination Dining/Living, Combination Kitchen/Dining, Dining Area, Flat, Floor Plan - Open, Kitchen - Galley, Primary Bath(s), Sprinkler System, Upgraded Countertops, Wood Floors
Hot Water Other
Heating Forced Air, Programmable Thermostat
Cooling Central A/C, Roof Mounted
Flooring Engineered Wood, Hardwood, Ceramic Tile
Inclusions Kitchen Pot Rack
Equipment Built-In Microwave, Built-In Range, Dishwasher, Disposal, Dryer, Microwave, Oven - Single, Oven/Range - Gas, Refrigerator, Stainless Steel Appliances, Washer
Furnishings No
Fireplace N
Window Features Double Hung,Double Pane
Appliance Built-In Microwave, Built-In Range, Dishwasher, Disposal, Dryer, Microwave, Oven - Single, Oven/Range - Gas, Refrigerator, Stainless Steel Appliances, Washer
Heat Source Other
Laundry Main Floor, Has Laundry, Dryer In Unit, Washer In Unit
Exterior
Utilities Available Electric Available, Natural Gas Available, Sewer Available, Water Available
Amenities Available Common Grounds, Elevator, Other
Water Access N
View Street, City
Roof Type Unknown
Street Surface Black Top,Concrete
Accessibility Chairlift, Elevator, Doors - Swing In, No Stairs, Level Entry - Main
Road Frontage City/County, Public
Garage N
Building
Story 1
Unit Features Mid-Rise 5 - 8 Floors
Foundation Concrete Perimeter, Block
Sewer Public Sewer
Water Public
Architectural Style Contemporary
Level or Stories 1
Additional Building Above Grade, Below Grade
Structure Type Dry Wall,9'+ Ceilings,Masonry
New Construction N
Schools
School District District Of Columbia Public Schools
Others
Pets Allowed Y
HOA Fee Include Common Area Maintenance,Ext Bldg Maint,Management,Pest Control,Reserve Funds,Sewer,Snow Removal,Trash,Water,Other
Senior Community No
Tax ID 0485//2020
Ownership Condominium
Security Features Exterior Cameras,Intercom,Main Entrance Lock,Smoke Detector,Sprinkler System - Indoor
Acceptable Financing Cash, Conventional
Horse Property N
Listing Terms Cash, Conventional
Financing Cash,Conventional
Special Listing Condition Standard
Pets Allowed Cats OK, Dogs OK, Number Limit

GET MORE INFORMATION







