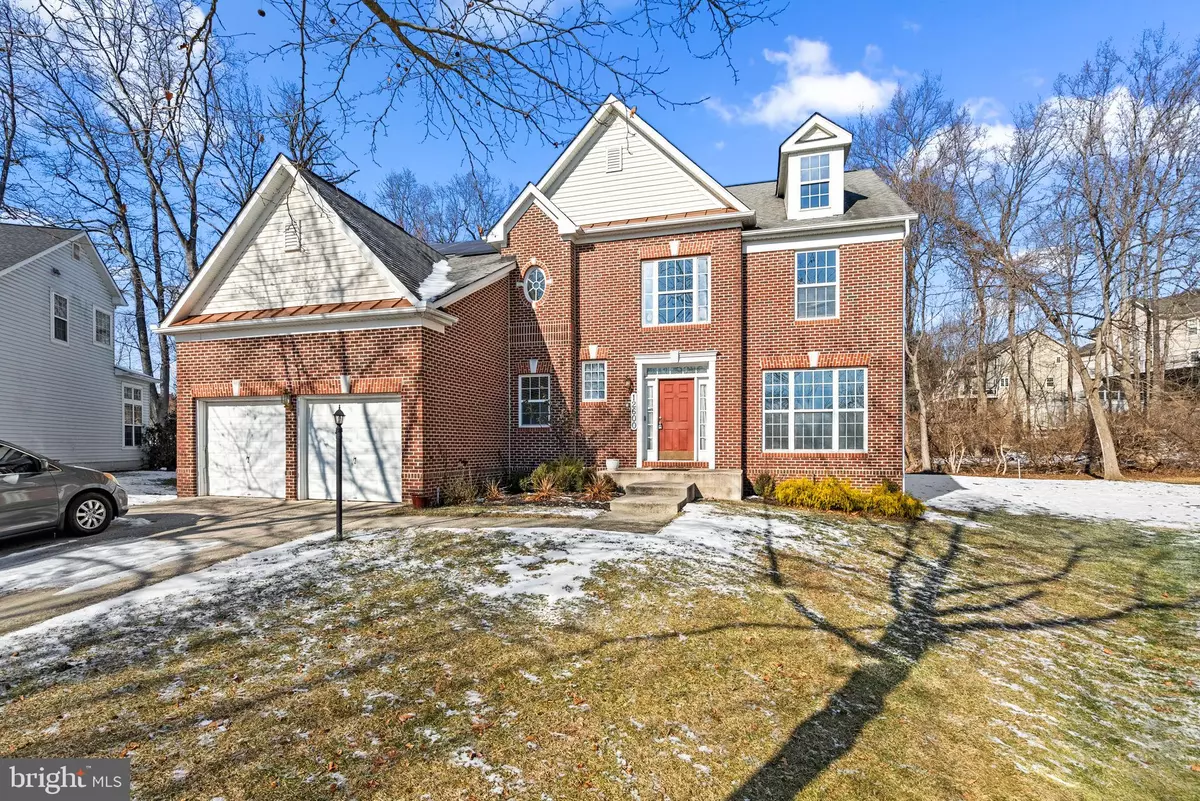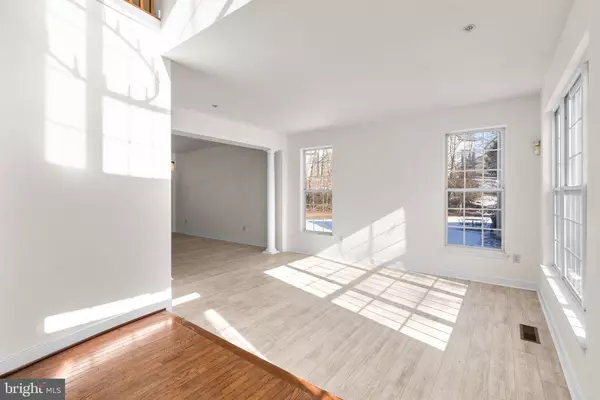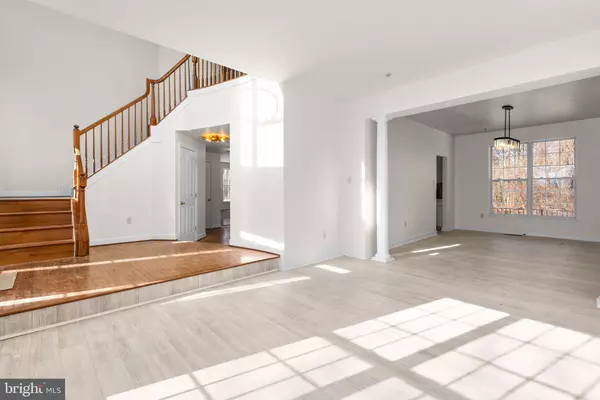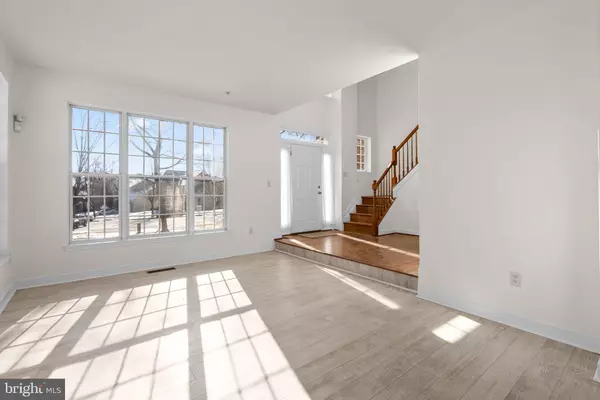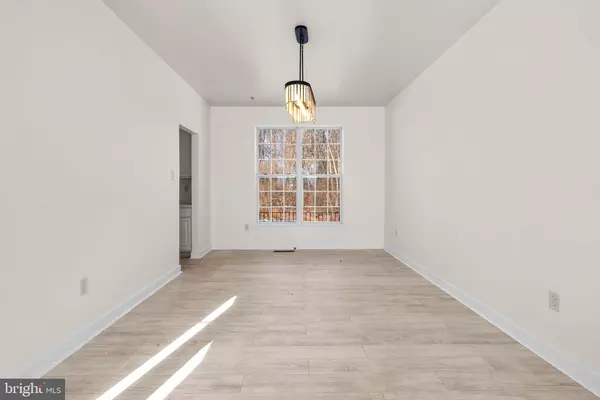4 Beds
4 Baths
3,182 SqFt
4 Beds
4 Baths
3,182 SqFt
Key Details
Property Type Single Family Home
Sub Type Detached
Listing Status Active
Purchase Type For Rent
Square Footage 3,182 sqft
Subdivision Fairwood-Phase 2-Plat 10
MLS Listing ID MDPG2139032
Style Colonial
Bedrooms 4
Full Baths 3
Half Baths 1
Abv Grd Liv Area 3,182
Originating Board BRIGHT
Year Built 2005
Lot Size 10,621 Sqft
Acres 0.24
Property Description
The main level welcomes you with a grand foyer that leads to a bright, open formal living room flowing seamlessly into the elegant dining room, highlighted by stately columns and an eye-catching chandelier. The spacious eat-in kitchen boasts an island, a writing station, upgraded stainless steel appliances, ample cabinetry, a pantry, recessed lighting, and a cozy breakfast area adorned with a timeless chandelier and exterior access to the large, flat backyard perfect for outdoor activities. The adjoining and expansive family room features a fireplace as its focal point. A versatile den or office (or optional 4th bedroom) with double doors and a powder room complete this level.
Upstairs, find 3 bedrooms and 2 full baths, including the luxurious primary suite with vaulted ceilings, a sitting area, a walk-in closet, and a huge spa-like ensuite with a soaking tub, dual vanities, and a separate shower. The finished lower level offers a spacious recreation room with walk-up exterior access, a full bath, two versatile bonus rooms, and a utility room for extra storage.
Community amenities include a pool, scenic trails, playgrounds, and a recreation center.
Location
State MD
County Prince Georges
Zoning LMXC
Rooms
Other Rooms Living Room, Dining Room, Primary Bedroom, Bedroom 2, Bedroom 3, Bedroom 4, Kitchen, Family Room, Foyer, Breakfast Room, Laundry, Office, Recreation Room, Storage Room, Utility Room, Bonus Room, Primary Bathroom, Full Bath, Half Bath
Basement Connecting Stairway, Daylight, Full, Full, Fully Finished, Heated, Rear Entrance, Sump Pump, Walkout Stairs
Interior
Interior Features Attic, Bathroom - Soaking Tub, Bathroom - Tub Shower, Breakfast Area, Ceiling Fan(s), Family Room Off Kitchen, Floor Plan - Traditional, Formal/Separate Dining Room, Kitchen - Island, Pantry, Primary Bath(s), Recessed Lighting, Sprinkler System, Walk-in Closet(s), Wood Floors
Hot Water Natural Gas
Heating Forced Air
Cooling Central A/C
Fireplaces Number 1
Fireplaces Type Mantel(s), Wood, Fireplace - Glass Doors
Equipment Built-In Microwave, Dishwasher, Exhaust Fan, Oven/Range - Electric, Refrigerator, Stainless Steel Appliances, Water Heater
Fireplace Y
Appliance Built-In Microwave, Dishwasher, Exhaust Fan, Oven/Range - Electric, Refrigerator, Stainless Steel Appliances, Water Heater
Heat Source Natural Gas
Laundry Hookup
Exterior
Parking Features Garage - Front Entry, Inside Access, Garage Door Opener
Garage Spaces 6.0
Water Access N
View Garden/Lawn
Accessibility None
Attached Garage 2
Total Parking Spaces 6
Garage Y
Building
Story 3.5
Foundation Permanent
Sewer Public Sewer
Water Public
Architectural Style Colonial
Level or Stories 3.5
Additional Building Above Grade, Below Grade
New Construction N
Schools
Elementary Schools Glenn Dale
Middle Schools Thomas Johnson
High Schools Duval
School District Prince George'S County Public Schools
Others
Pets Allowed Y
Senior Community No
Tax ID 17073613965
Ownership Other
SqFt Source Assessor
Security Features Main Entrance Lock,Smoke Detector,Sprinkler System - Indoor
Pets Allowed Case by Case Basis

GET MORE INFORMATION


