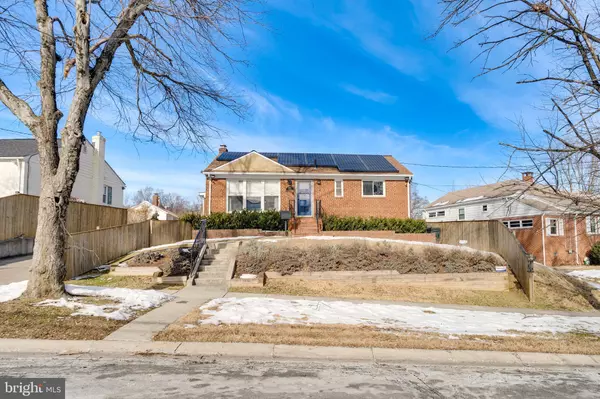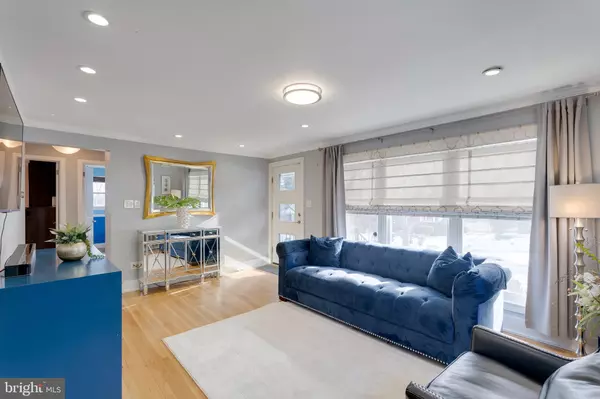4 Beds
2 Baths
1,800 SqFt
4 Beds
2 Baths
1,800 SqFt
Key Details
Property Type Single Family Home
Sub Type Detached
Listing Status Active
Purchase Type For Sale
Square Footage 1,800 sqft
Price per Sqft $341
Subdivision Connecticut Avenue Estates
MLS Listing ID MDMC2162712
Style Raised Ranch/Rambler
Bedrooms 4
Full Baths 2
HOA Y/N N
Abv Grd Liv Area 1,000
Originating Board BRIGHT
Year Built 1952
Annual Tax Amount $5,205
Tax Year 2024
Lot Size 6,728 Sqft
Acres 0.15
Property Description
The main floor boasts gleaming hardwood floors, three bedrooms and a sunlit open eat-in kitchen, complete with premium counters, an island, and stainless steel appliances. Step out from the kitchen to a deck and enjoy a private fenced-in backyard that is perfect for barbecues and relaxation. Basketball goal in the backyard conveys for family fun as well as the storage sheds.
The expansive walk-out basement offers a fourth bedroom , making it an entertainer's dream. The rec-room is the perfect place to watch a great movie or maybe watch your favorite football team win the Superbowl. :) Recessed lighting, natural light and solar roof solar panels ensure comfort and style throughout. You may also consider adding 2nd kitchen in basement and use for rental income.
With parking for four cars in the driveway and ample street parking, convenience is key. This home is ready to welcome you with open arms—come see why it's the perfect spot to call home!
**Sellers will need a closing date of mid March and rent-back for at least 30 days.***
Location
State MD
County Montgomery
Zoning R60
Rooms
Other Rooms Family Room, Attic
Basement Side Entrance, Full, Partially Finished, Walkout Stairs
Main Level Bedrooms 3
Interior
Interior Features Kitchen - Table Space, Combination Dining/Living, Built-Ins, Floor Plan - Traditional
Hot Water Natural Gas
Heating Forced Air
Cooling Central A/C
Equipment Dishwasher, Disposal, Dryer, Oven/Range - Gas, Range Hood, Refrigerator, Washer
Fireplace N
Window Features Double Pane
Appliance Dishwasher, Disposal, Dryer, Oven/Range - Gas, Range Hood, Refrigerator, Washer
Heat Source Natural Gas
Laundry Basement, Washer In Unit, Dryer In Unit
Exterior
Garage Spaces 3.0
Fence Wood
Water Access N
Roof Type Composite
Accessibility None
Road Frontage City/County
Total Parking Spaces 3
Garage N
Building
Lot Description Landscaping
Story 2
Foundation Permanent
Sewer Public Sewer
Water Public
Architectural Style Raised Ranch/Rambler
Level or Stories 2
Additional Building Above Grade, Below Grade
New Construction N
Schools
Elementary Schools Weller Road
Middle Schools A. Mario Loiederman
High Schools Wheaton
School District Montgomery County Public Schools
Others
Senior Community No
Tax ID 161301242893
Ownership Fee Simple
SqFt Source Assessor
Acceptable Financing Cash, Conventional, FHA, VA, Other
Listing Terms Cash, Conventional, FHA, VA, Other
Financing Cash,Conventional,FHA,VA,Other
Special Listing Condition Standard

GET MORE INFORMATION







