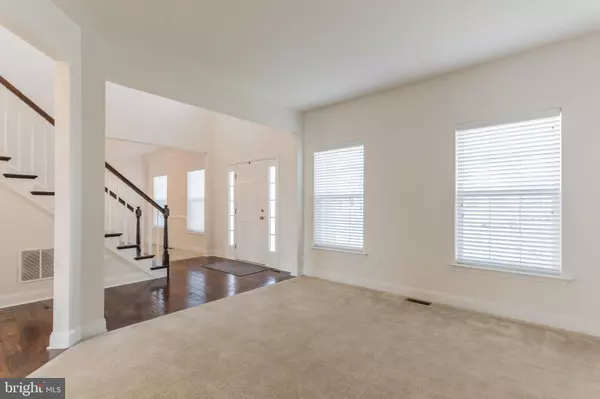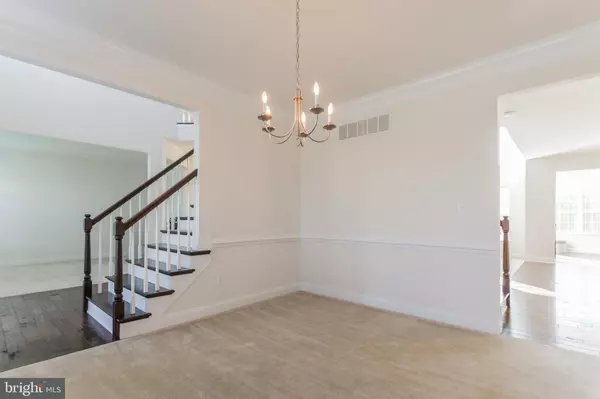$630,000
$649,900
3.1%For more information regarding the value of a property, please contact us for a free consultation.
4 Beds
3 Baths
3,302 SqFt
SOLD DATE : 12/13/2019
Key Details
Sold Price $630,000
Property Type Single Family Home
Sub Type Detached
Listing Status Sold
Purchase Type For Sale
Square Footage 3,302 sqft
Price per Sqft $190
Subdivision Hayverhill At Evesha
MLS Listing ID NJBL359448
Sold Date 12/13/19
Style Colonial
Bedrooms 4
Full Baths 2
Half Baths 1
HOA Fees $71/mo
HOA Y/N Y
Abv Grd Liv Area 3,302
Originating Board BRIGHT
Year Built 2018
Annual Tax Amount $16,577
Tax Year 2019
Lot Size 0.528 Acres
Acres 0.53
Property Description
Come see this beautiful 4 bedroom, 2.5 bath near brand new construction (2018) colonial home in the very desirable Evesham School district! This Energy Star certified home features over 3,300 sq.ft. of living space, an attached two-car garage and a massive backyard with 6' white vinyl vanity fence installed. Enter through the bright, two-story foyer with gorgeous 5 wide, solid wood, hand-scraped hickory Armstrong floors. Continue down the hall into a formal dining room, living room, and bright office with recessed lighting. The spacious family room amazes with vaulted ceiling and gas fireplace. The custom-designed kitchen is a chef s delight with extended 98" island, custom pendant island lights, upgraded soft-close cabinets and drawers, granite countertops, GE profile stainless steel appliances, including double oven, built-in microwave, and exposed stove hood with 36" range, and recessed lighting. A light-filled breakfast room with vaulted ceiling can be found off the kitchen. Completing the main floor is, a mud room, laundry, and a convenient half bath. Head up to the second level on the upgraded open oak staircase, and find a luxurious master suite with 2 walk-in closets and a master bathroom with extended width and height vanities, custom shower with bench, and upgraded tile flooring. Down the hall are three additional bedrooms with ample closet space and large windows, as well as another full bath with upgraded tile flooring and tub/shower. Each bedroom has upgraded memory foam carpet padding and rough-in wiring for a ceiling fan. Downstairs, there is an unfinished basement with extended height. Nest thermostats and video doorbell, as well as a security system are also included with this home. The lush green backyard is the perfect blank canvas to create your own outdoor oasis with space for a pool and much more! The sprinkler system is programmed at proper intervals for optimal grass health, and the property was recently treated for weeds, aerated, and overseeded. This home is located nearby to Rt70 and 73, high-end shopping and dining at Promenade at Sagemore, local grocery stores, movie theaters, Johnson s Corner Farm, fitness locations, and easy access to Philadelphia. This gem won t last long so make your appointment today!
Location
State NJ
County Burlington
Area Evesham Twp (20313)
Zoning LD
Rooms
Other Rooms Living Room, Dining Room, Primary Bedroom, Bedroom 2, Bedroom 3, Bedroom 4, Kitchen, Family Room, Basement, Foyer, Breakfast Room, 2nd Stry Fam Ovrlk, 2nd Stry Fam Rm, Laundry, Mud Room, Office, Primary Bathroom, Full Bath, Half Bath
Basement Unfinished
Interior
Interior Features Chair Railings, Crown Moldings, Double/Dual Staircase, Recessed Lighting, Sprinkler System, Stall Shower, Upgraded Countertops, Walk-in Closet(s), Window Treatments, Attic, Breakfast Area, Family Room Off Kitchen, Formal/Separate Dining Room, Kitchen - Gourmet, Kitchen - Table Space
Hot Water Tankless, Natural Gas
Heating Forced Air, Zoned, Central
Cooling Ceiling Fan(s), Central A/C
Flooring Hardwood, Partially Carpeted
Fireplaces Number 1
Fireplaces Type Gas/Propane
Fireplace Y
Heat Source Natural Gas
Laundry Main Floor
Exterior
Parking Features Built In, Garage Door Opener, Inside Access
Garage Spaces 8.0
Water Access N
Accessibility None
Attached Garage 2
Total Parking Spaces 8
Garage Y
Building
Lot Description Backs to Trees, Front Yard, Landscaping, No Thru Street, Rear Yard, SideYard(s)
Story 2
Sewer Public Sewer
Water Public
Architectural Style Colonial
Level or Stories 2
Additional Building Above Grade, Below Grade
Structure Type 9'+ Ceilings,2 Story Ceilings,Vaulted Ceilings
New Construction N
Schools
School District Evesham Township
Others
Senior Community No
Tax ID 13-00014 02-00015
Ownership Fee Simple
SqFt Source Assessor
Security Features 24 hour security,Carbon Monoxide Detector(s),Fire Detection System,Motion Detectors,Security System,Smoke Detector
Special Listing Condition Standard
Read Less Info
Want to know what your home might be worth? Contact us for a FREE valuation!

Our team is ready to help you sell your home for the highest possible price ASAP

Bought with Jason Wolf • Wolf Commercial Real Estate
GET MORE INFORMATION







