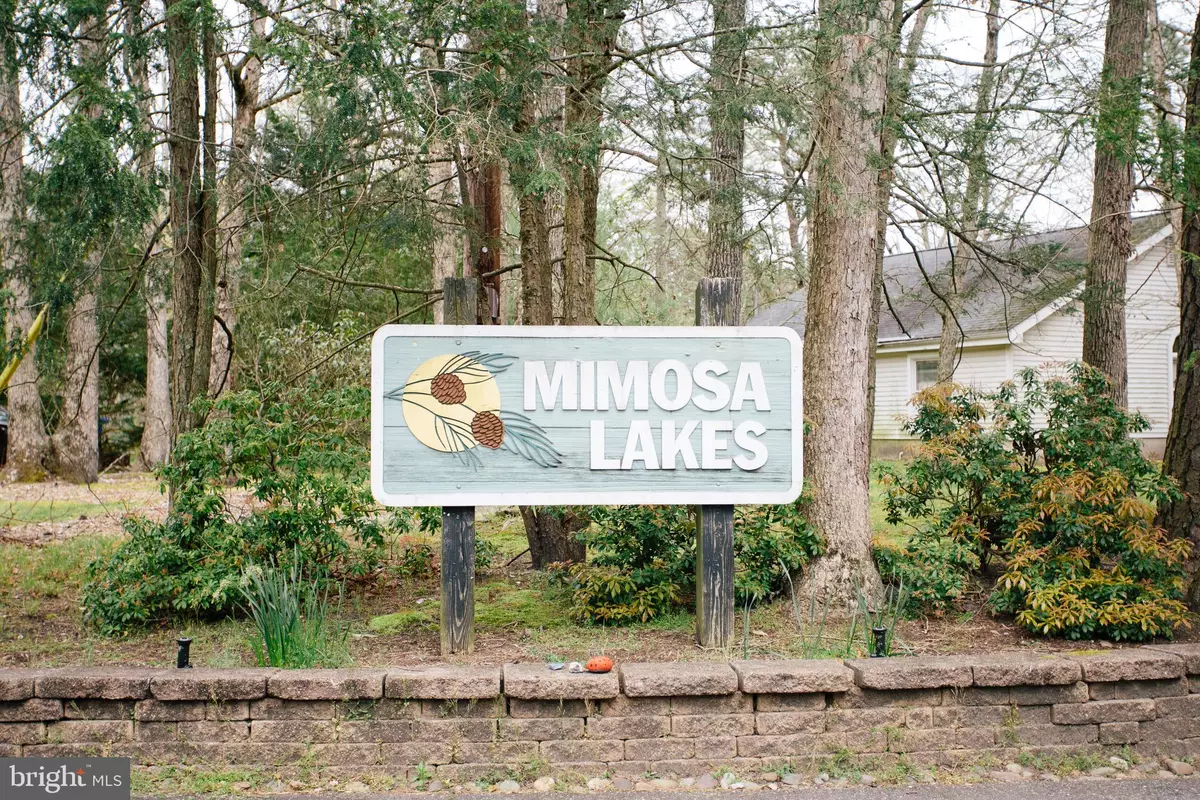$450,000
$499,000
9.8%For more information regarding the value of a property, please contact us for a free consultation.
5 Beds
4 Baths
2,842 SqFt
SOLD DATE : 08/31/2020
Key Details
Sold Price $450,000
Property Type Single Family Home
Sub Type Detached
Listing Status Sold
Purchase Type For Sale
Square Footage 2,842 sqft
Price per Sqft $158
Subdivision Mimosa Lakes
MLS Listing ID NJBL377836
Sold Date 08/31/20
Style Traditional
Bedrooms 5
Full Baths 4
HOA Fees $25/ann
HOA Y/N Y
Abv Grd Liv Area 2,842
Originating Board BRIGHT
Year Built 1963
Annual Tax Amount $15,623
Tax Year 2019
Lot Size 0.820 Acres
Acres 0.82
Lot Dimensions 0.00 x 0.00
Property Description
Welcome to 11 Pontiac Dr in Mimosa Lake, one of the most desirable lake communities in Medford. This home offers 5 bedrooms and 4 full bathrooms. The interior of this home has hardwood flooring throughout the main level, with neutral-colors and recessed lighting. Large rooms throughout with large windows that provide a ton of natural light. The dining room, family room, and kitchen all offer views of the lake. The family room has a cathedral ceiling and access to a large screened-in porch. The kitchen offers stainless appliances, custom cabinets, granite countertops, a large center island with a 6 burner gas cooktop. There are 2 bedrooms on the main level. The upper level has 3 bedrooms which includes the Master suite with a large walk-in closet and master bathroom. There are 2 more ample sized bedrooms and a full bathroom on the upper level. The basement is unfinished but offers a ton of room for storage. The exterior of this home boasts beautiful views of the lake from every angle. The deck rooms the full length of the home. The garage has room or 3 cars or 2 cars and a boat and plenty of storage. This is a beautiful home with a great location on the lake. Enjoy lake living in a great community
Location
State NJ
County Burlington
Area Medford Twp (20320)
Zoning RESD
Rooms
Other Rooms Living Room, Dining Room, Primary Bedroom, Bedroom 2, Bedroom 3, Bedroom 4, Bedroom 5, Kitchen, Basement, Foyer, Laundry, Bathroom 1, Bathroom 2, Bathroom 3, Primary Bathroom
Basement Unfinished
Main Level Bedrooms 2
Interior
Interior Features Ceiling Fan(s), Dining Area, Family Room Off Kitchen, Soaking Tub, Walk-in Closet(s)
Hot Water Natural Gas
Heating Central
Cooling Central A/C
Fireplaces Number 1
Equipment Built-In Microwave, Built-In Range, Cooktop, Dishwasher, Dryer, Refrigerator, Stainless Steel Appliances, Washer
Fireplace Y
Appliance Built-In Microwave, Built-In Range, Cooktop, Dishwasher, Dryer, Refrigerator, Stainless Steel Appliances, Washer
Heat Source Natural Gas
Laundry Main Floor
Exterior
Parking Features Garage - Front Entry
Garage Spaces 3.0
Water Access Y
Accessibility None
Attached Garage 3
Total Parking Spaces 3
Garage Y
Building
Story 2
Sewer On Site Septic
Water Well
Architectural Style Traditional
Level or Stories 2
Additional Building Above Grade, Below Grade
New Construction N
Schools
School District Medford Township Public Schools
Others
Senior Community No
Tax ID 20-06303-00003
Ownership Fee Simple
SqFt Source Estimated
Acceptable Financing Cash, Conventional
Horse Property N
Listing Terms Cash, Conventional
Financing Cash,Conventional
Special Listing Condition Standard
Read Less Info
Want to know what your home might be worth? Contact us for a FREE valuation!

Our team is ready to help you sell your home for the highest possible price ASAP

Bought with Craig R Berberich • Keller Williams Realty - Cherry Hill
GET MORE INFORMATION







