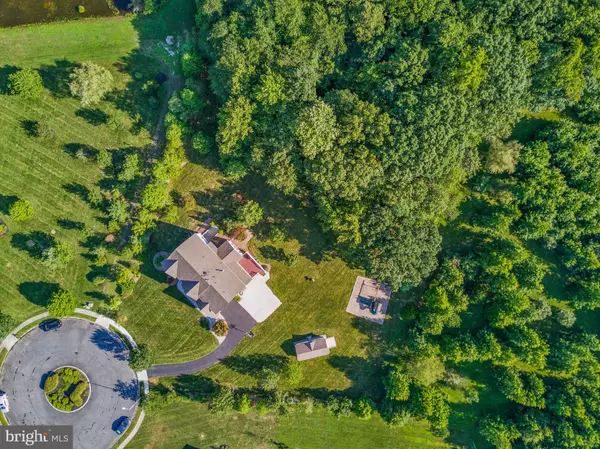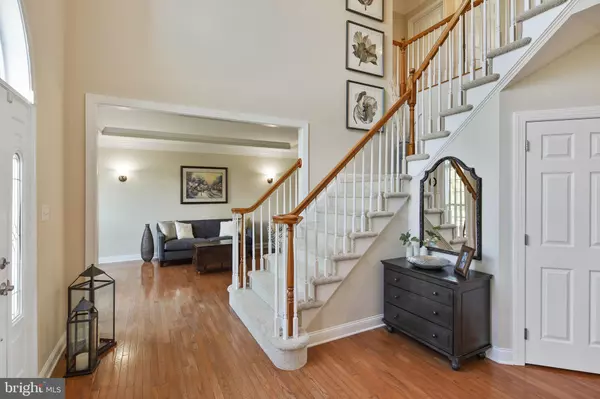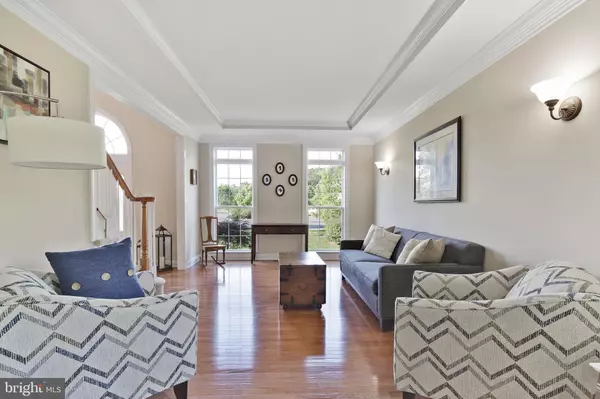$560,000
$575,000
2.6%For more information regarding the value of a property, please contact us for a free consultation.
4 Beds
4 Baths
3,618 SqFt
SOLD DATE : 10/02/2020
Key Details
Sold Price $560,000
Property Type Single Family Home
Sub Type Detached
Listing Status Sold
Purchase Type For Sale
Square Footage 3,618 sqft
Price per Sqft $154
Subdivision Country Woods
MLS Listing ID NJGL261798
Sold Date 10/02/20
Style Colonial
Bedrooms 4
Full Baths 3
Half Baths 1
HOA Fees $20/ann
HOA Y/N Y
Abv Grd Liv Area 3,618
Originating Board BRIGHT
Year Built 2007
Annual Tax Amount $14,379
Tax Year 2019
Lot Size 2.490 Acres
Acres 2.49
Lot Dimensions 0.00 x 0.00
Property Description
Luxury and privacy are the first words that come to mind when describing the exclusive home at 131 Stockton Ct. Located in Elk Township s picturesque Country Woods Development, this 4 Bedroom, 3.5 Bath Belmont style home sits on a beautiful semi-wooded 2.49-acre lot on a quiet cul-de-sac. At first glance, it makes quite the impression with an traditional brick facade, extensive hardscape and professional landscaping. Entering inside, you are welcomed into a stunning, two-story Grand Foyer. A stylish chandelier brilliantly illuminates the space. Gleaming hardwood floors flow freely throughout most of the main floor. Double glass french doors off the Foyer open to an executive home Office. On the opposite side is a sophisticated Living Room, accented in crown & baseboard molding, tray ceiling and sconce lighting fixtures. Floor-to-ceiling windows saturate the room in plenty of natural light. Interior pillars frame the entry that leads directly into the Formal Dining Room, which is dressed in crown molding, wainscotting and tray ceiling with designer chandelier above. Hosting dinner parties and holiday gatherings will be magnificent in this elegant space! The chef of the house will FALL IN-LOVE with the gourmet Kitchen, with upgrades GALORE including 42 maple cabinetry with built-in wine rack, stainless steel gas appliance package including a double wall oven & cooktop, center island breakfast bar with pendant lighting above, built-in kitchen desk, custom tile backsplash, recessed lighting and spacious pantry. From the Kitchen you enter into the gorgeous sunfilled Breakfast Room with a breathtaking view of the yard. 9-ft. cathedral ceilings add depth and surrounding large windows instantly warm the space in plenty of natural sunlight. Access the maintenance-free backyard trex deck for your convenience. An extended 4 Family Room is perfect for relaxing and features fresh wall-to-wall carpeting, recessed lighting, ceiling fan, neutral painted walls and cozy gas fireplace encased in floor-to-ceiling stone. A Powder Room completes the main floor to perfection. Upstairs is where many restful nights await you, featuring 4 spacious bedrooms. The Master Suite is absolutely gorgeous, with tray ceiling, recessed lighting, HUGE his and her walk-in closets and private bathroom. Step down into the ensuite sitting room to sit back and enjoy the incredible 3-sided fireplace! At-home spa days will be lovely in the luxurious Master Bath, featuring a garden soaking tub, oversized stall shower with custom tiling, individual his and her vanities and private loo. Three additional bedrooms are move-in ready and feature wall-to-wall carpeting, recessed lighting, ceiling fan and custom California closets with built-in shelving. A hallway Full Bath and Laundry Room completes the second floor. Downstairs is the Entertainment Room of your DREAMS in the fully finished walkout basement! Featuring a wet bar with built-in wall shelving and surround sound speakers, full bathroom with tub-shower and PLENTY of additional space for a second Family Room, Recreation Area or even an at-home Gym! Sliding glass doors opens up to the huge backyard for easily entertaining inside and out. Hosting outside get-togethers will be amazing in the private, tree-lined Backyard Oasis! An upper trex deck with concrete patio ideal for socializing with guests and there is also a personal playground area for the younger ones! There is plenty of room to store your outdoor amenities in the huge utility shed. Keep your vehicles safe from the year-round elements in the spacious attached two-car garage. Ask about the additional 12-acre lot adjacent to this property available to purchase for ONLY $25K! 131 Stockton Ct. is conveniently located close to Rt-55, Rt-42 and 295 N/S for easily commuting to Philadelphia, Delaware and Cherry Hill. Located in renowned Delsea Regional School District. Book your appointment to see this beauty today!
Location
State NJ
County Gloucester
Area Elk Twp (20804)
Zoning RESIDENTIAL
Rooms
Other Rooms Living Room, Dining Room, Primary Bedroom, Bedroom 2, Bedroom 3, Bedroom 4, Kitchen, Family Room, Basement, Breakfast Room, Laundry, Office, Attic, Primary Bathroom, Full Bath, Half Bath
Basement Full, Fully Finished, Outside Entrance
Interior
Interior Features Breakfast Area, Kitchen - Island, Primary Bath(s), Water Treat System, Wet/Dry Bar, Attic, Bar, Built-Ins, Carpet, Ceiling Fan(s), Crown Moldings, Dining Area, Family Room Off Kitchen, Kitchen - Eat-In, Kitchen - Gourmet, Pantry, Recessed Lighting, Soaking Tub, Stall Shower, Tub Shower, Upgraded Countertops, Wainscotting, Walk-in Closet(s), Window Treatments, Wine Storage, Wood Floors
Hot Water Natural Gas
Heating Energy Star Heating System, Forced Air, Programmable Thermostat, Zoned
Cooling Central A/C
Flooring Fully Carpeted, Tile/Brick, Vinyl, Wood
Fireplaces Number 2
Fireplaces Type Gas/Propane, Marble, Stone, Corner, Double Sided
Equipment Built-In Microwave, Cooktop, Dishwasher, Oven - Double, Oven - Self Cleaning, Refrigerator, Stainless Steel Appliances
Fireplace Y
Window Features Energy Efficient
Appliance Built-In Microwave, Cooktop, Dishwasher, Oven - Double, Oven - Self Cleaning, Refrigerator, Stainless Steel Appliances
Heat Source Natural Gas
Laundry Upper Floor
Exterior
Exterior Feature Deck(s), Patio(s)
Parking Features Garage Door Opener, Inside Access, Oversized
Garage Spaces 2.0
Utilities Available Cable TV
Water Access N
Roof Type Pitched,Shingle
Accessibility None
Porch Deck(s), Patio(s)
Attached Garage 2
Total Parking Spaces 2
Garage Y
Building
Lot Description Cul-de-sac, Front Yard, Level, Rear Yard, SideYard(s)
Story 2
Sewer On Site Septic
Water Well
Architectural Style Colonial
Level or Stories 2
Additional Building Above Grade, Below Grade
Structure Type 9'+ Ceilings,Cathedral Ceilings,High
New Construction N
Schools
Middle Schools Delsea Regional M.S.
High Schools Delsea Regional H.S.
School District Delsea Regional High Scho Schools
Others
Senior Community No
Tax ID 04-00042-00013 07
Ownership Fee Simple
SqFt Source Assessor
Security Features Security System
Special Listing Condition Standard
Read Less Info
Want to know what your home might be worth? Contact us for a FREE valuation!

Our team is ready to help you sell your home for the highest possible price ASAP

Bought with Nancy L. Kowalik • Your Home Sold Guaranteed, Nancy Kowalik Group
GET MORE INFORMATION







