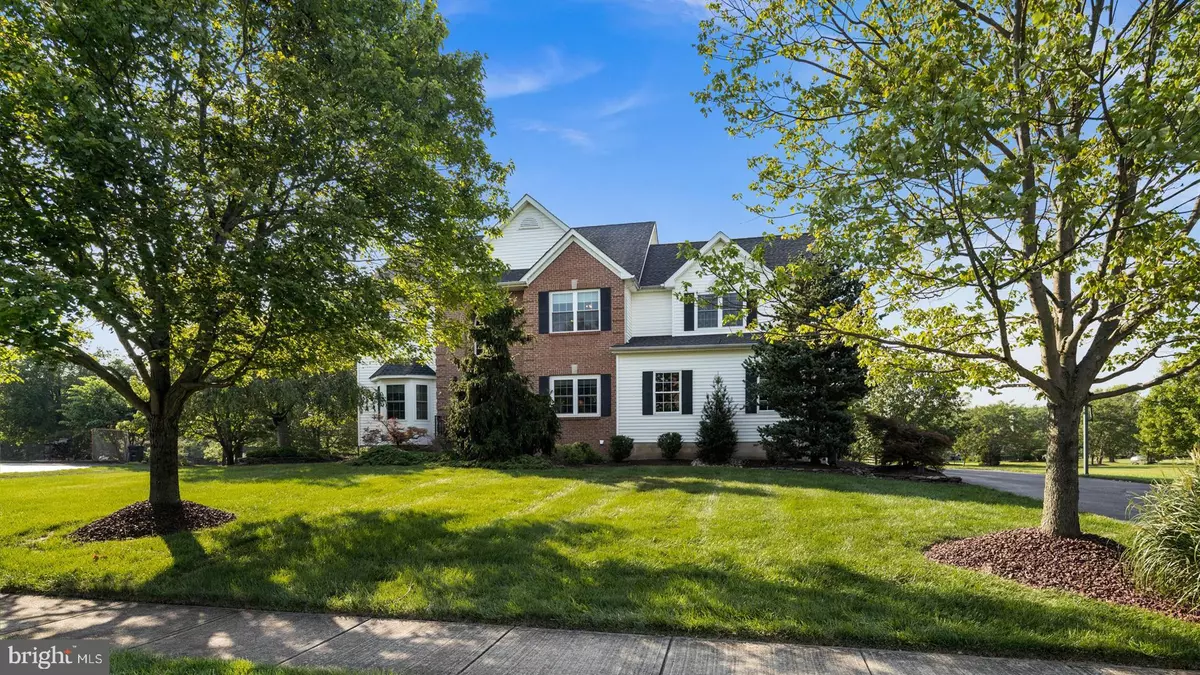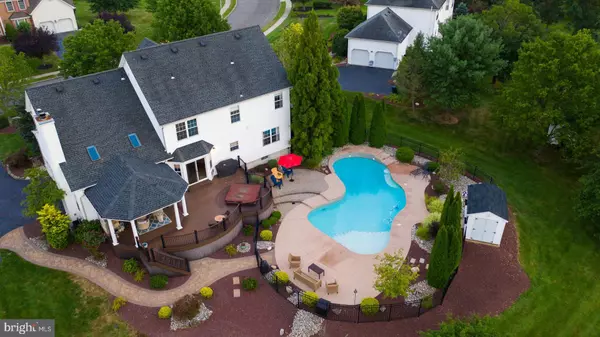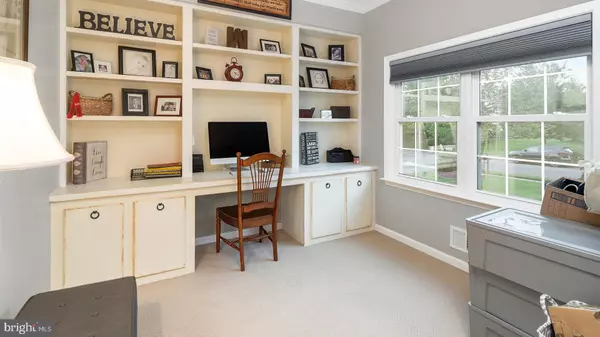$732,500
$750,000
2.3%For more information regarding the value of a property, please contact us for a free consultation.
4 Beds
4 Baths
3,670 SqFt
SOLD DATE : 11/30/2020
Key Details
Sold Price $732,500
Property Type Single Family Home
Sub Type Detached
Listing Status Sold
Purchase Type For Sale
Square Footage 3,670 sqft
Price per Sqft $199
Subdivision Saran Woods
MLS Listing ID NJME300352
Sold Date 11/30/20
Style Colonial
Bedrooms 4
Full Baths 3
Half Baths 1
HOA Y/N N
Abv Grd Liv Area 2,570
Originating Board BRIGHT
Year Built 1999
Annual Tax Amount $16,861
Tax Year 2019
Lot Size 0.500 Acres
Acres 0.5
Lot Dimensions 0.00 x 0.00
Property Description
Remember when you started to think about being an adult. It was on your mind and others were asking what you wanted to do when you grow up. You became concerned with a career, next was marriage & kids. This was not how all of us thought but those that envisioned getting married and having a family, we all thought about the house we wanted. Not your first house, THE house, You know what I am referring too. Not that house with the white picket fence, golden retriever in the yard and your lovely wife hanging clothes on the line as you come home from work....No I am talking about the house that everyone came to. Always cars in the driveway, a couple in the street, and bicycles in the yard. Where at any time your Uncle, Aunt, Pop, Nana, your friends, your brother and sisters friends, and of course the neighborhood kids would show up. Finished basement where everyone is playing video games or laying around hungover waiting for your mom to make lunch for everyone. In ground pool. Basketball in the driveway, Summer parties, Where you went on Christmas day, Where everyone felt welcomed and everyone felt safe. It was not just a house, it was HOME! They say we cant wait to grow up and leave home, then we spend the rest of our lives trying to get back... If this was your vision, your fantasy, and you were determined to have that home as I have described when you grew up ... Then Let dreams become reality! I have that house for you! IF THIS IS TOO MUCH TO READ, GO TO THE VIDEO and really experience this once in a lifetime home. One of the most well maintained and meticulously kept properties I have ever had the pleasure to sell. Look for yourself, the photos and video tour say it all. 4 Bedrooms, 3 1/2 bath colonial approximately 2900 sq ft. 2 Story foyer, majestic winding stairwell. 9 ' ceilings and hardwood floors throughout the first floor. Formal living room and Dining room combination. Expanded gourmet kitchen with stainless appliances, granite countertops, center island and sliders leading to the ultimate back yard. 2nd floor offers you 4 gracious sized bedrooms with Master bedroom walk in closets and new master bath. Basement is finished with game room, Den with fireplace, custom built bar and full bath. The outside is everyone's dream. Extensive landscaping. 2 tiered trex deck off the kitchen with sunken hot tub. 18 x 18 covered portion of the deck with floor to ceiling stone gas fireplace and TV. Looking down on a custom designed Gunite pool with waterfalls and sun deck. Hardscape patio. All this overlooking open space watching sun sets. Whether it is you alone, with your spouse with your family or just you and the dog. This is home is special. living here you will enjoy your relentless efforts and dedication you have sacrificed to enjoy the better things in life. Don't just settle for average in your search for a home. Who wants to come in second . You earned it, now live it. See you soon at 7 Cathy Dr.
Location
State NJ
County Mercer
Area Robbinsville Twp (21112)
Zoning RRT2
Direction Northeast
Rooms
Other Rooms Living Room, Dining Room, Primary Bedroom, Bedroom 2, Bedroom 3, Bedroom 4, Kitchen, Family Room, Great Room, Office, Storage Room
Basement Fully Finished
Interior
Interior Features Attic, Attic/House Fan, Bar, Breakfast Area, Built-Ins, Carpet, Ceiling Fan(s), Chair Railings, Combination Dining/Living, Crown Moldings, Curved Staircase, Dining Area, Family Room Off Kitchen, Floor Plan - Open, Formal/Separate Dining Room, Kitchen - Eat-In, Kitchen - Gourmet, Kitchen - Island, Primary Bath(s), Pantry, Recessed Lighting, Skylight(s), Soaking Tub, Sprinkler System, Stall Shower, Tub Shower, Upgraded Countertops, Walk-in Closet(s), WhirlPool/HotTub, Window Treatments, Wine Storage, Wood Floors, Other
Hot Water Natural Gas
Heating Forced Air
Cooling Central A/C
Flooring Carpet, Ceramic Tile, Hardwood
Fireplaces Number 2
Fireplaces Type Fireplace - Glass Doors, Gas/Propane, Wood
Equipment Dishwasher, Dryer, Dryer - Gas, Exhaust Fan, Oven - Self Cleaning, Refrigerator, Stainless Steel Appliances, Washer, Water Heater
Furnishings No
Fireplace Y
Window Features Bay/Bow,Double Hung,Double Pane,Skylights
Appliance Dishwasher, Dryer, Dryer - Gas, Exhaust Fan, Oven - Self Cleaning, Refrigerator, Stainless Steel Appliances, Washer, Water Heater
Heat Source Natural Gas
Exterior
Exterior Feature Balcony, Deck(s), Porch(es), Roof, Terrace
Parking Features Garage - Side Entry
Garage Spaces 10.0
Fence Partially
Pool Heated, Gunite, Filtered, Fenced, Concrete, In Ground
Utilities Available Cable TV, Under Ground, Other
Water Access N
View Panoramic, Scenic Vista, Trees/Woods
Roof Type Architectural Shingle,Fiberglass,Pitched
Accessibility None
Porch Balcony, Deck(s), Porch(es), Roof, Terrace
Attached Garage 2
Total Parking Spaces 10
Garage Y
Building
Lot Description Backs - Open Common Area, Cleared, Landscaping, Level, Open, Private
Story 2
Foundation Block
Sewer Public Sewer
Water Public
Architectural Style Colonial
Level or Stories 2
Additional Building Above Grade, Below Grade
Structure Type 9'+ Ceilings,2 Story Ceilings,Dry Wall,Cathedral Ceilings,High,Vaulted Ceilings
New Construction N
Schools
Elementary Schools Sharon
Middle Schools Pond Road Middle
High Schools Robbinsville
School District Robbinsville Twp
Others
Senior Community No
Tax ID 12-00009 08-00004
Ownership Fee Simple
SqFt Source Assessor
Acceptable Financing Bank Portfolio, Cash, Conventional, FHA
Horse Property N
Listing Terms Bank Portfolio, Cash, Conventional, FHA
Financing Bank Portfolio,Cash,Conventional,FHA
Special Listing Condition Standard
Read Less Info
Want to know what your home might be worth? Contact us for a FREE valuation!

Our team is ready to help you sell your home for the highest possible price ASAP

Bought with Danielle Spilatore • Callaway Henderson Sotheby's Int'l-Princeton
GET MORE INFORMATION







