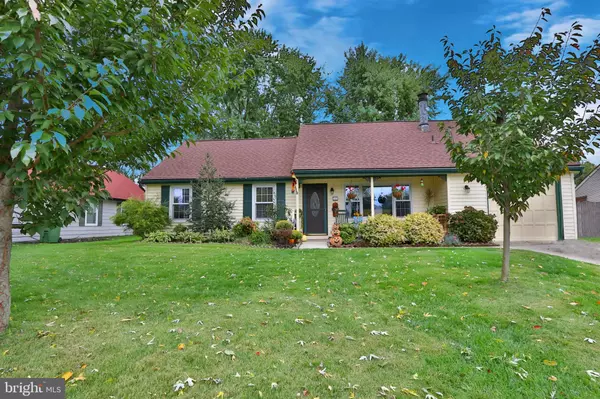$241,000
$235,000
2.6%For more information regarding the value of a property, please contact us for a free consultation.
3 Beds
2 Baths
1,318 SqFt
SOLD DATE : 12/03/2020
Key Details
Sold Price $241,000
Property Type Single Family Home
Sub Type Detached
Listing Status Sold
Purchase Type For Sale
Square Footage 1,318 sqft
Price per Sqft $182
Subdivision Olde Orchard
MLS Listing ID NJGL265942
Sold Date 12/03/20
Style Ranch/Rambler
Bedrooms 3
Full Baths 2
HOA Fees $13/ann
HOA Y/N Y
Abv Grd Liv Area 1,318
Originating Board BRIGHT
Year Built 1979
Annual Tax Amount $4,346
Tax Year 2019
Lot Size 9,583 Sqft
Acres 0.22
Lot Dimensions 0.00 x 0.00
Property Description
NO MORE SHOWINGS. This lovely rancher located in the much desired Old Orchard community is an absolute beauty. As you walk into the living room you see a floor to ceiling stone fireplace for cozy winter nights. Then into the dining room with sliding glass door to the patio. The kitchen has hickory cabinets, SS appliances and granite countertops. The den with hardwood floors is just right for that home office. The laundry has both shelving and a closet for additional storage. The bedrooms are nice sized and there are 2 full baths . The back yard is fenced and beautifully landscaped with a paver stone patio area and a gazebo for great BBQ's and plenty of room for family games. There is also a shed for the lawn equipment. 50 year architectural roof. This home is perfect for the growing family or down sizing to 1 floor. Great school system and located within minutes to RT. 295 and plenty of shopping and dining.
Location
State NJ
County Gloucester
Area Logan Twp (20809)
Zoning RES
Rooms
Other Rooms Living Room, Dining Room, Primary Bedroom, Bedroom 2, Kitchen, Den, Bedroom 1
Main Level Bedrooms 3
Interior
Interior Features Carpet, Ceiling Fan(s), Kitchen - Eat-In, Pantry, Sprinkler System, Stall Shower, Tub Shower, Walk-in Closet(s), Window Treatments, Wood Floors
Hot Water Electric
Heating Forced Air
Cooling Central A/C
Flooring Carpet, Ceramic Tile, Hardwood, Vinyl
Fireplaces Number 1
Fireplaces Type Stone, Wood
Equipment Built-In Range, Dishwasher, Dryer - Electric, Oven - Self Cleaning, Refrigerator, Washer
Fireplace Y
Appliance Built-In Range, Dishwasher, Dryer - Electric, Oven - Self Cleaning, Refrigerator, Washer
Heat Source Oil
Laundry Main Floor
Exterior
Exterior Feature Patio(s), Porch(es)
Garage Spaces 2.0
Utilities Available Cable TV, Natural Gas Available
Water Access N
Roof Type Architectural Shingle,Pitched
Accessibility None
Porch Patio(s), Porch(es)
Total Parking Spaces 2
Garage N
Building
Story 1
Sewer Public Sewer
Water Public
Architectural Style Ranch/Rambler
Level or Stories 1
Additional Building Above Grade, Below Grade
New Construction N
Schools
Middle Schools Kingsway Regional M.S.
High Schools Kingsway
School District Kingsway Regional High
Others
Senior Community No
Tax ID 09-02408-00023
Ownership Fee Simple
SqFt Source Assessor
Acceptable Financing FHA, Conventional, VA
Listing Terms FHA, Conventional, VA
Financing FHA,Conventional,VA
Special Listing Condition Standard
Read Less Info
Want to know what your home might be worth? Contact us for a FREE valuation!

Our team is ready to help you sell your home for the highest possible price ASAP

Bought with Michele Kovalchek • BHHS Fox & Roach - Haddonfield
GET MORE INFORMATION







