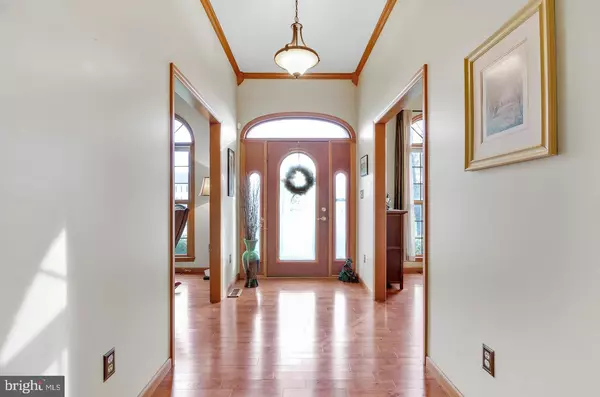$399,900
$399,900
For more information regarding the value of a property, please contact us for a free consultation.
3 Beds
2 Baths
3,474 SqFt
SOLD DATE : 12/11/2020
Key Details
Sold Price $399,900
Property Type Single Family Home
Sub Type Detached
Listing Status Sold
Purchase Type For Sale
Square Footage 3,474 sqft
Price per Sqft $115
Subdivision Meadow Woods
MLS Listing ID NJGL266074
Sold Date 12/11/20
Style Ranch/Rambler
Bedrooms 3
Full Baths 2
HOA Y/N N
Abv Grd Liv Area 2,274
Originating Board BRIGHT
Year Built 1994
Annual Tax Amount $10,300
Tax Year 2020
Lot Size 1.150 Acres
Acres 1.15
Lot Dimensions Irr
Property Description
One floor living at its best! This stunning brick front ranch is set on over a half acre manicured lot. This custom ranch has been built with superior materials and updated throughout. The custom front door with transom window invites you into the home. The foyer has 9 ft ceilings, crown molding and hardwood flooring. The formal living room has floor to ceiling windows with palladium tops that illuminate this great room. The freshly painted neutral walls and the wide plank natural cherry floors and crown molding highlight the room. The formal dining room has the 9 ft ceilings, crown molding and tastefully painted walls in decorator colors. The dining room can accommodate a very large table. The dining room opens to the kitchen making serving meals a breeze! The rich wide plank hardwood floors are featured throughout most of the first floor. The heart of the home is the gorgeous updated kitchen. The kitchen has an abundance of cabinets, stainless steel appliances and granite counter tops. The subway glass backsplash and black hardware are nice accents. The deep composite sink faces the family room so when entertaining you are part of the conversation. The center island adds additional prep and cabinet space. The kitchen has a breakfast bar that provides additional seating in the kitchen. The breakfast area has a wall of windows that overlooks the private backyard and patio. The oversized laundry room has cabinets a tub and a door that leads to the back yard. The floor plan of this ranch is the ideal set up. The kitchen opens to the family room. The family room has a French door leading to the back patio and a boxed bay window. The hardwood hallway leads to the wing with the bedrooms. The main bath has crisp white cabinets with nickel accents. The master suite has beautiful views of the private manicured backyard. The room is neutrally painted with neutral carpet. The luxurious master bath has been remolded with 12x 12 ceramic tile floors a white mission style cabinet base with double sinks, and nickel accents. The mosaic backsplash and contemporary lighting are fabulous! The newer frameless shower doors enclose the oversized shower. The other 2 bedrooms are generously sized and neutrally decorated with neutral carpet. Enter the basement through the open staircase with stairway lighting. The basement is a world of its own as it is under the entire footprint of then home. The newer ceramic look flooring is very easy care, the walls have been freshly painted as well. There is plenty of room for a recreation room, gym and plenty of room for offices. The storage area is a great place to set up a workshop or craft area. The walk up basement is a terrific feature so you can move furniture in and out without going through the house. The private patio is a great space for outdoor entertaining. The patio was constructed to hold a sunroom if you ever wanted to put an addition on. The flat backyard has plenty of room for a pool. Additional features include roof less than a year old, Ac is 2018, heater 2015, water softener 2018. The seller has over $65,000 Of updates in over the last 10 years. Additional appointments include solid 6 panel doors and custom millwork, alarm system and a house generator that covers heater, AC, sump pumps master bedroom and fridge. As life has changed this home meets all the criteria for life at home. This home is absolutely immaculate and move in ready.
Location
State NJ
County Gloucester
Area Woolwich Twp (20824)
Zoning RES
Rooms
Other Rooms Living Room, Dining Room, Primary Bedroom, Bedroom 2, Bedroom 3, Kitchen, Family Room, Other, Office
Basement Full, Partially Finished, Walkout Stairs
Main Level Bedrooms 3
Interior
Interior Features Breakfast Area, Carpet, Ceiling Fan(s), Crown Moldings, Dining Area, Entry Level Bedroom, Family Room Off Kitchen, Floor Plan - Open, Kitchen - Island, Kitchen - Eat-In, Kitchen - Table Space, Pantry, Recessed Lighting, Stall Shower, Tub Shower, Upgraded Countertops, Walk-in Closet(s), Window Treatments, Wood Floors
Hot Water Natural Gas
Heating Central
Cooling Central A/C
Flooring Hardwood, Carpet, Ceramic Tile, Vinyl
Equipment Built-In Microwave, Built-In Range, Dishwasher, Dryer, Refrigerator, Stainless Steel Appliances, Washer
Fireplace N
Appliance Built-In Microwave, Built-In Range, Dishwasher, Dryer, Refrigerator, Stainless Steel Appliances, Washer
Heat Source Natural Gas
Laundry Main Floor
Exterior
Exterior Feature Patio(s)
Parking Features Garage - Side Entry
Garage Spaces 2.0
Water Access N
Roof Type Architectural Shingle
Accessibility None
Porch Patio(s)
Attached Garage 2
Total Parking Spaces 2
Garage Y
Building
Story 1
Sewer On Site Septic
Water Well
Architectural Style Ranch/Rambler
Level or Stories 1
Additional Building Above Grade, Below Grade
New Construction N
Schools
School District Kingsway Regional High
Others
Senior Community No
Tax ID 24-00057-00006 09
Ownership Fee Simple
SqFt Source Assessor
Acceptable Financing Cash, Conventional, FHA
Listing Terms Cash, Conventional, FHA
Financing Cash,Conventional,FHA
Special Listing Condition Standard
Read Less Info
Want to know what your home might be worth? Contact us for a FREE valuation!

Our team is ready to help you sell your home for the highest possible price ASAP

Bought with Susan E Rumpp • Pino Agency
GET MORE INFORMATION







