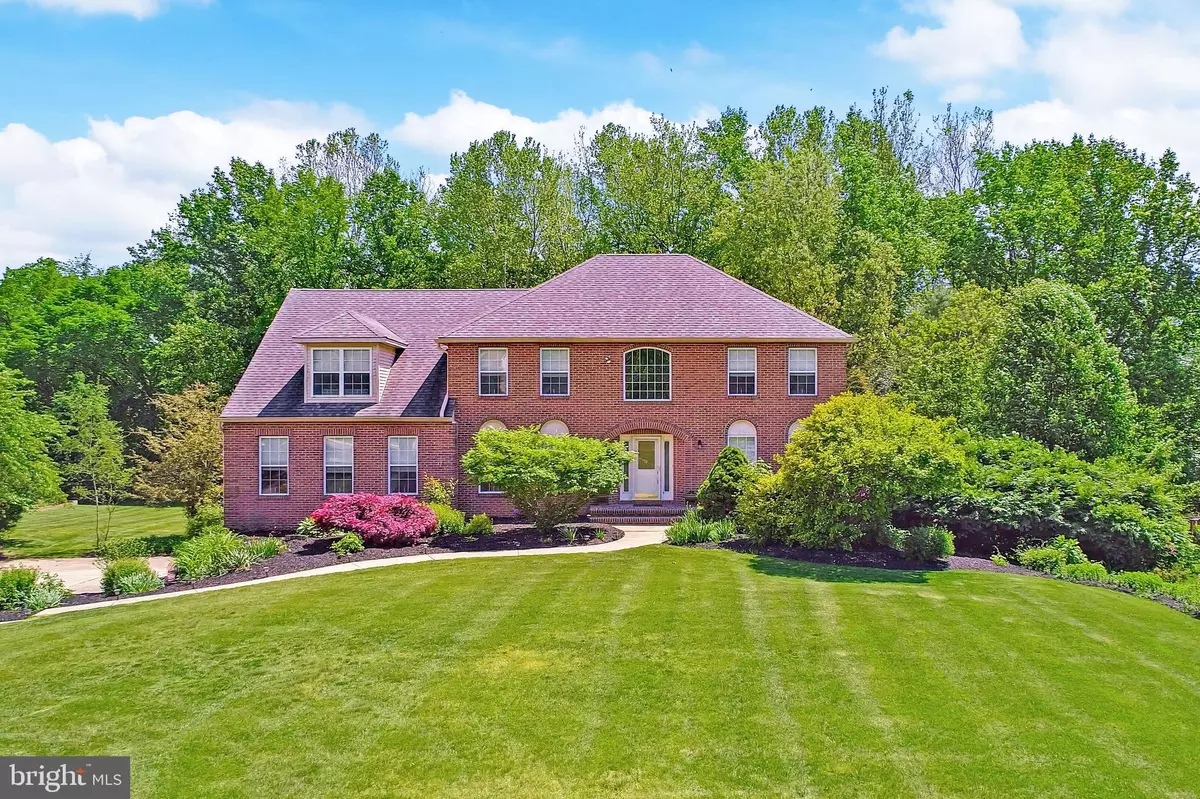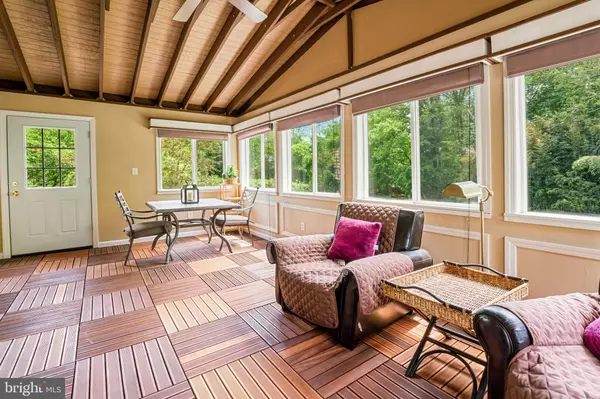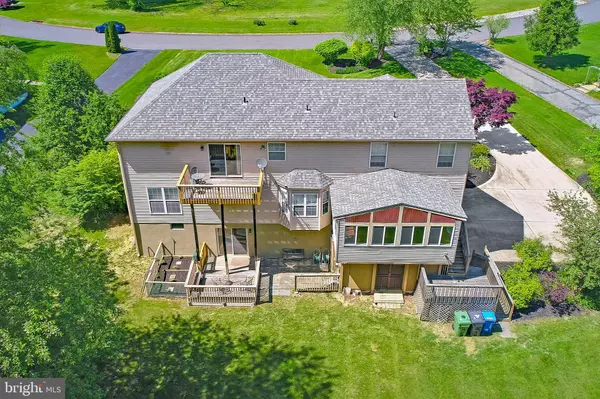$490,000
$475,000
3.2%For more information regarding the value of a property, please contact us for a free consultation.
4 Beds
3 Baths
3,467 SqFt
SOLD DATE : 07/28/2022
Key Details
Sold Price $490,000
Property Type Single Family Home
Sub Type Detached
Listing Status Sold
Purchase Type For Sale
Square Footage 3,467 sqft
Price per Sqft $141
Subdivision Meadow Woods
MLS Listing ID NJGL2015610
Sold Date 07/28/22
Style Colonial
Bedrooms 4
Full Baths 2
Half Baths 1
HOA Y/N N
Abv Grd Liv Area 3,467
Originating Board BRIGHT
Year Built 1993
Annual Tax Amount $13,778
Tax Year 2021
Lot Size 3.460 Acres
Acres 3.46
Lot Dimensions 0.00 x 0.00
Property Description
Conveniently located near downtown Mullica Hill! This spacious home is nestled on a private wooded lot in a quiet charming neighborhood. A winding road with lovely homes with manicured lawns and mature majestic trees defines this pretty neighborhood. The two-story foyer is graced with hardwood floors, and an open staircase. The formal living room is open the dining room. This layout is perfect for hosting holiday meals and sit-down dinners with friends and family. The living room and dining room have beautiful wood floors and upgraded millwork. The kitchen offers a gas range, stainless steel appliances, wood floors, granite counters and an abundance of wood cabinets. From your first cup of coffee to family meals, enjoy the sunny breakfast room with fabulous views of the lush private backyard. The great room is impressive yet still cozy.! On chilly nights curl up in front of the gas, brick fireplace. This huge room has wood floors and crown molding. Sliding glass doors lead to a gorgeous three season room. Relax and enjoy the wonderful views of the wooded property. The primary retreat has a large walk-in closet, a private full bath and a sitting room that has sliding glass doors leading to a private deck. Just imagine sitting on the deck at the end of a long day and unwind in peace and quiet. The additional bedrooms are huge! The basement is partially finished providing extra room to this great home! The basement has sliding glass doors with access to the backyard. The backyard is a slice of paradise! Barbeque on the deck and relax while enjoying tranquil views of deer and wild turkeys. The private wooded lot is approximately three and half acres. Additional amenities include wood floors throughout the first floor, bamboo floors in the primary suite, a convenient first floor office, three car garage, newer HVAC system, newer roof, clever sliding barn doors and so much more! Enjoy an easy commute to Philadelphia, Delaware, Cherry Hill and Delaware County. Check out the desirable Kingsway school district. This area is such a wonderful place to live. There are several parks in the area. There is even a dog park! Nearby Swedesboro has a charming quaint downtown with a wonderful variety of great restaurants and shops. There are festivities on town like Food Truck events in the park, Dancing in the streets with live entertainment and other community events. Dream Park is a premier Equestrian Center in Logan Twp. that hosts shows and festivals and offer riding lessons. You are close to Delaware tax-free shopping, the Philadelphia airport and so much more!
Location
State NJ
County Gloucester
Area Woolwich Twp (20824)
Zoning RESIDENTIAL
Rooms
Other Rooms Living Room, Dining Room, Primary Bedroom, Sitting Room, Bedroom 2, Bedroom 3, Bedroom 4, Kitchen, Breakfast Room, Sun/Florida Room, Exercise Room, Great Room, Office, Recreation Room, Primary Bathroom
Basement Partially Finished, Walkout Level
Interior
Hot Water Electric
Heating Central
Cooling Central A/C, Ceiling Fan(s)
Heat Source Natural Gas
Exterior
Parking Features Built In, Garage - Side Entry, Garage Door Opener, Inside Access
Garage Spaces 3.0
Water Access N
Accessibility None
Attached Garage 3
Total Parking Spaces 3
Garage Y
Building
Story 2
Foundation Block
Sewer On Site Septic
Water Well
Architectural Style Colonial
Level or Stories 2
Additional Building Above Grade, Below Grade
New Construction N
Schools
Middle Schools Kingsway Regional M.S.
High Schools Kingsway Regional H.S.
School District Kingsway Regional High
Others
Senior Community No
Tax ID 24-00054-00015 09
Ownership Fee Simple
SqFt Source Assessor
Special Listing Condition Standard
Read Less Info
Want to know what your home might be worth? Contact us for a FREE valuation!

Our team is ready to help you sell your home for the highest possible price ASAP

Bought with Dung-Kim Brady • Compass New Jersey, LLC - Moorestown
GET MORE INFORMATION







