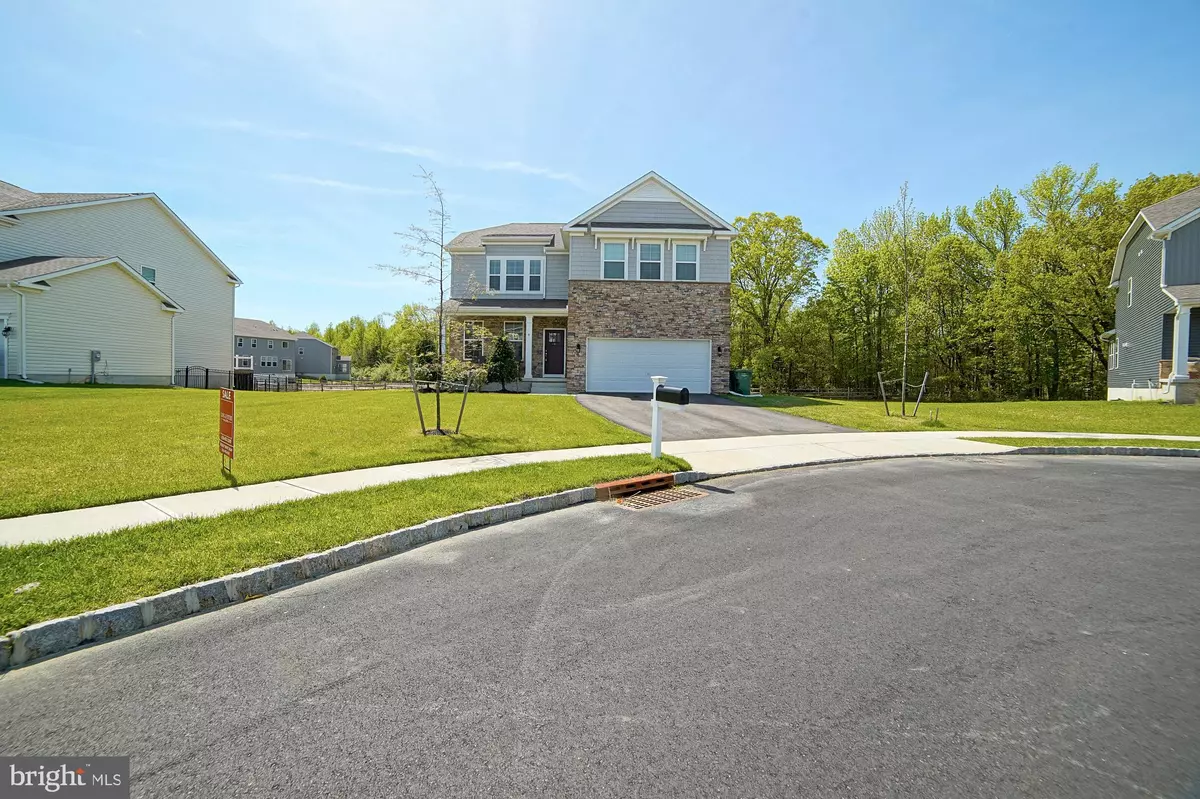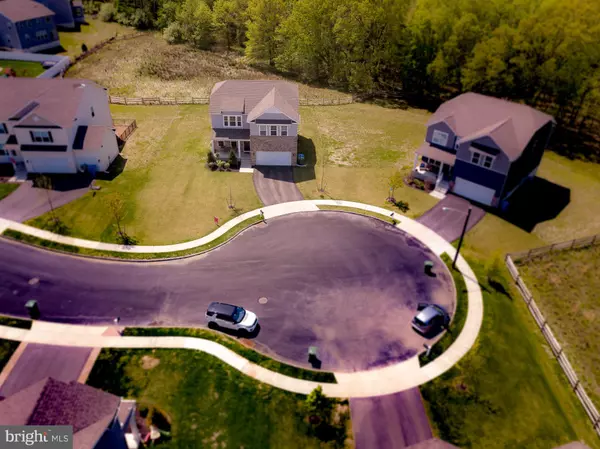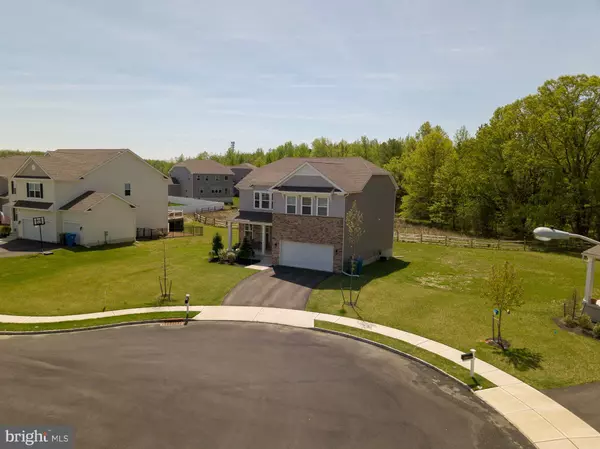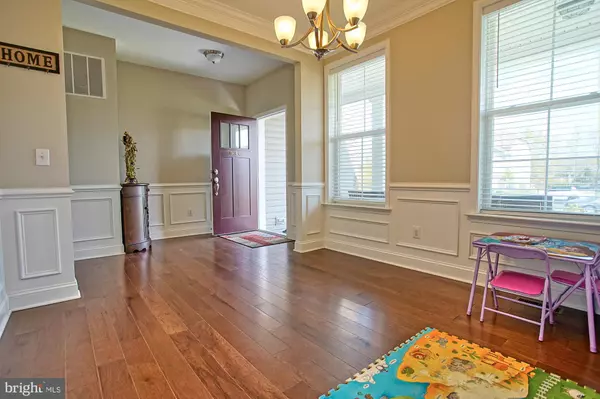$667,000
$675,000
1.2%For more information regarding the value of a property, please contact us for a free consultation.
5 Beds
3 Baths
3,224 SqFt
SOLD DATE : 09/12/2022
Key Details
Sold Price $667,000
Property Type Single Family Home
Sub Type Detached
Listing Status Sold
Purchase Type For Sale
Square Footage 3,224 sqft
Price per Sqft $206
Subdivision Devonforde Estates
MLS Listing ID NJBL2028828
Sold Date 09/12/22
Style Colonial
Bedrooms 5
Full Baths 3
HOA Fees $96/mo
HOA Y/N Y
Abv Grd Liv Area 2,724
Originating Board BRIGHT
Year Built 2017
Annual Tax Amount $14,685
Tax Year 2021
Lot Size 0.254 Acres
Acres 0.25
Lot Dimensions 0.00 x 0.00
Property Description
Showings only July 9th and July 10th. Highest and best Due by July 11th 8 PM. Seller prefers September First Week Closing or after!! Beautifully Constructed Devonsforde Estate Hadley Model Elevation D for Sale 5 Years Young!! This gorgeous North facing home is situated on .25 acres (11052 sq ft) in a C ul-De-Sac with backyard facing woods. Enjoy 3200 plus square foot of finished livable space. This home has 5 bedroom, 3 full bathrooms, partial finished basement and two car garage with 2 feet extension. Enter the home with beautiful hardwood floor throughout most of the first floor. The gourmet kitchen features granite counter top, an island, stainless steel appliances & roomy pantry for storage. The family room offers 9 feet ceiling height, recessed lights, gas fire place, open floor plan to kitchen and dining area. The home offers in law suite on first floor with full bathroom. Second level opens to loft, 4 additional bedrooms with walk-in closets and a laundry room. The master bedroom is huge with walk-in closet, a grand bathroom with large tub, a shower with glass door and bright window so that natural light can enter. Home also offers partial finished basement to entertain your guest and rough in for future bathroom in a basement. Ample of storage space throughout the house. Come see it yourself!!
Location
State NJ
County Burlington
Area Evesham Twp (20313)
Zoning RES
Direction North
Rooms
Other Rooms Living Room, Dining Room, Primary Bedroom, Bedroom 2, Bedroom 3, Bedroom 4, Kitchen, Foyer, In-Law/auPair/Suite, Laundry, Loft
Basement Fully Finished
Main Level Bedrooms 1
Interior
Interior Features Breakfast Area, Built-Ins, Carpet, Ceiling Fan(s), Crown Moldings, Efficiency, Family Room Off Kitchen, Floor Plan - Open, Formal/Separate Dining Room, Intercom, Kitchen - Eat-In, Kitchen - Gourmet, Kitchen - Island, Primary Bath(s), Pantry, Recessed Lighting, Stall Shower, Upgraded Countertops, Wainscotting, Walk-in Closet(s), WhirlPool/HotTub, Wood Floors
Hot Water Natural Gas
Heating Central
Cooling Central A/C, Ceiling Fan(s)
Flooring Hardwood, Carpet, Ceramic Tile
Fireplaces Number 1
Fireplaces Type Gas/Propane
Equipment Dishwasher, Disposal, Dryer, Energy Efficient Appliances, Icemaker, Oven - Double, Oven - Self Cleaning, Cooktop
Fireplace Y
Appliance Dishwasher, Disposal, Dryer, Energy Efficient Appliances, Icemaker, Oven - Double, Oven - Self Cleaning, Cooktop
Heat Source Natural Gas
Laundry Upper Floor
Exterior
Parking Features Garage - Front Entry, Garage Door Opener, Inside Access
Garage Spaces 6.0
Water Access N
View Trees/Woods
Roof Type Asphalt
Accessibility None
Attached Garage 2
Total Parking Spaces 6
Garage Y
Building
Story 2
Foundation Concrete Perimeter
Sewer Public Sewer
Water Public
Architectural Style Colonial
Level or Stories 2
Additional Building Above Grade, Below Grade
New Construction N
Schools
Elementary Schools H.L. Beeler E.S.
Middle Schools Frances Demasi M.S.
High Schools Cherokee H.S.
School District Evesham Township
Others
Pets Allowed N
HOA Fee Include Common Area Maintenance
Senior Community No
Tax ID 13-00015 19-00032
Ownership Fee Simple
SqFt Source Estimated
Acceptable Financing FHA, Conventional, VA, Cash
Horse Property N
Listing Terms FHA, Conventional, VA, Cash
Financing FHA,Conventional,VA,Cash
Special Listing Condition Standard
Read Less Info
Want to know what your home might be worth? Contact us for a FREE valuation!

Our team is ready to help you sell your home for the highest possible price ASAP

Bought with Keith Conklin • Keller Williams Realty - Cherry Hill
GET MORE INFORMATION







