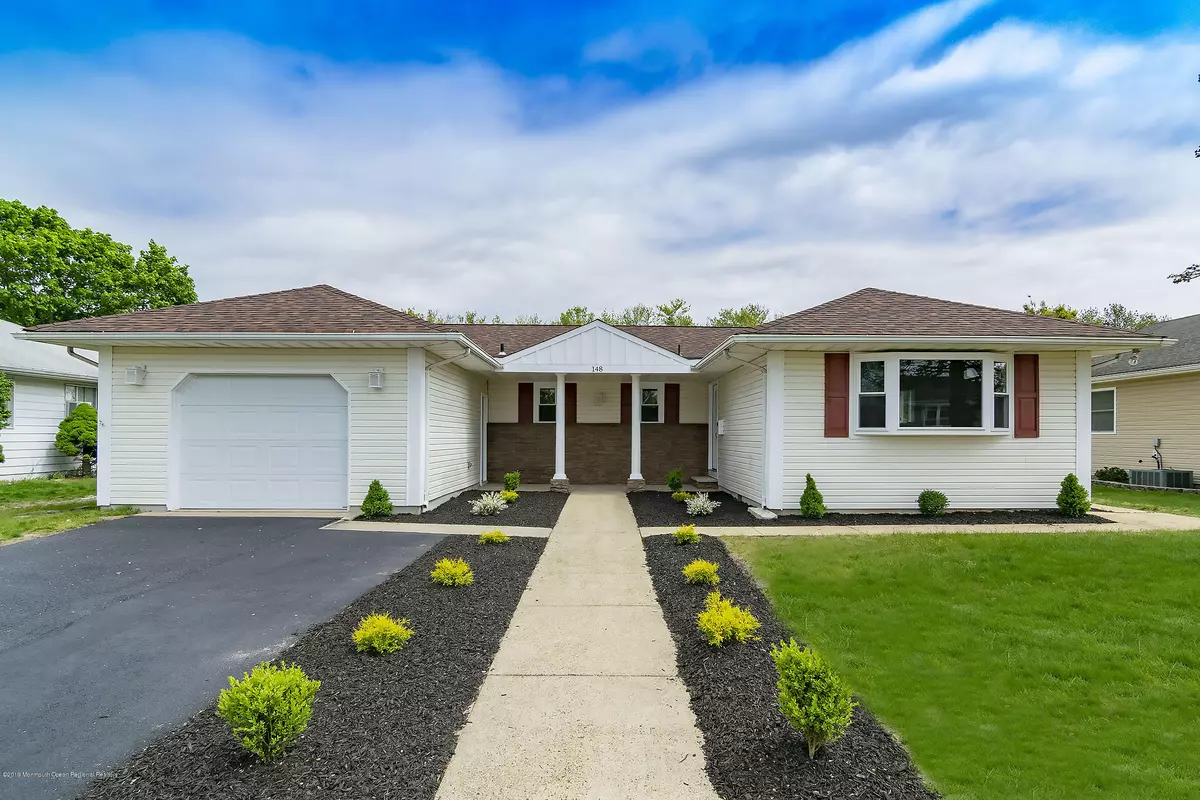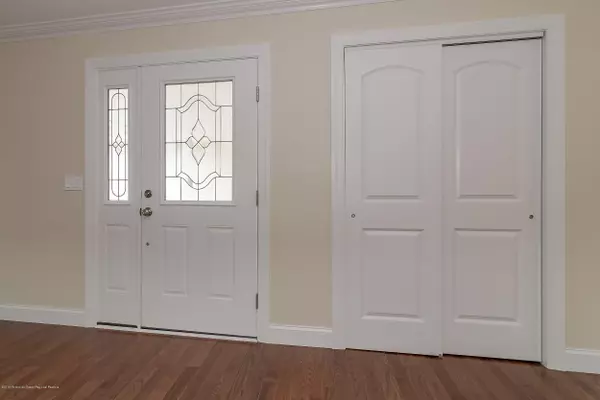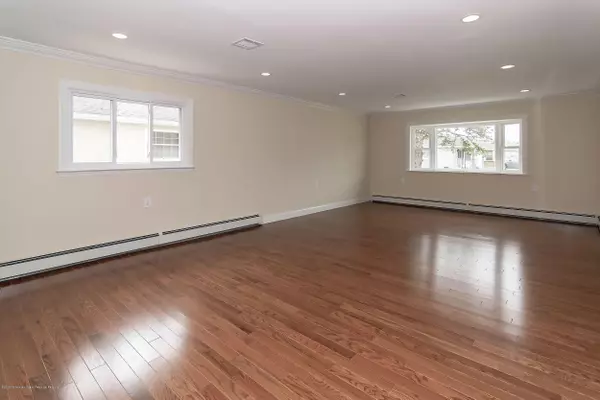$255,000
$269,999
5.6%For more information regarding the value of a property, please contact us for a free consultation.
2 Beds
2 Baths
1,440 SqFt
SOLD DATE : 12/16/2019
Key Details
Sold Price $255,000
Property Type Single Family Home
Sub Type Adult Community
Listing Status Sold
Purchase Type For Sale
Square Footage 1,440 sqft
Price per Sqft $177
Municipality Berkeley (BER)
Subdivision Hc Berkeley
MLS Listing ID 21919199
Sold Date 12/16/19
Style Ranch
Bedrooms 2
Full Baths 2
HOA Fees $50/qua
HOA Y/N Yes
Originating Board MOREMLS (Monmouth Ocean Regional REALTORS®)
Year Built 1970
Annual Tax Amount $2,972
Tax Year 2018
Lot Dimensions 71 x 105
Property Description
Come see this beautifully renovated Castle Harbor Model located in Holiday City Berkeley! The exterior boasts many new features including a new Timberline roof, Bay Window & new Stacked Stone accents under the portico that leads to your oversized garage, equipped with a new opener & garage door. There is a new A/C system & hot water heater. Head inside to find the whole interior custom renovated- with crown molding & hardwood floors throughout. This home is loaded with upgrades such as new white cabinets, granite countertops & GE stainless appliances. The master bedroom includes a new large ensuite & walk-in closet. All you need to do is move in, unpack & relax in your private yard to the sounds of a the calming brook. Close to shopping, beaches & Atlantic City! WELCOME HOME!
Location
State NJ
County Ocean
Area Berkeley Twnshp
Direction Mule Road to 2nd Right onto Charlotteville Drive.
Rooms
Basement Crawl Space
Interior
Interior Features Attic - Pull Down Stairs, Bay/Bow Window, Dec Molding, Laundry Tub, Recessed Lighting
Heating Natural Gas, HWBB
Cooling Central Air
Flooring Ceramic Tile, Wood
Fireplace No
Exterior
Exterior Feature Patio, Sprinkler Under, Storm Window, Thermal Window, Porch - Covered, Lighting
Parking Features Asphalt, Driveway
Garage Spaces 1.0
Amenities Available Association, Community Room, Swimming, Pool, Clubhouse, Common Area
Roof Type Timberline
Garage Yes
Building
Lot Description Creek, Oversized, Treed Lots
Story 1
Sewer Public Sewer
Water Public
Architectural Style Ranch
Level or Stories 1
Structure Type Patio,Sprinkler Under,Storm Window,Thermal Window,Porch - Covered,Lighting
Schools
Middle Schools Central Reg Middle
Others
HOA Fee Include Common Area,Community Bus,Lawn Maintenance,Mgmt Fees,Pool
Senior Community Yes
Tax ID 06-00004-23-00009
Read Less Info
Want to know what your home might be worth? Contact us for a FREE valuation!

Our team is ready to help you sell your home for the highest possible price ASAP

Bought with Real Estate, LTD
GET MORE INFORMATION







