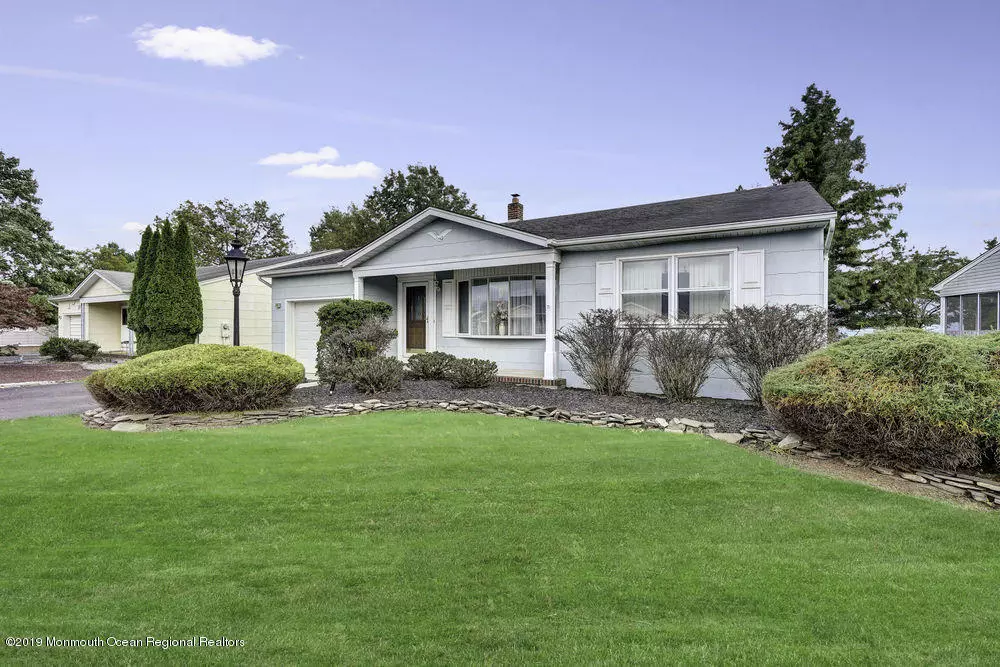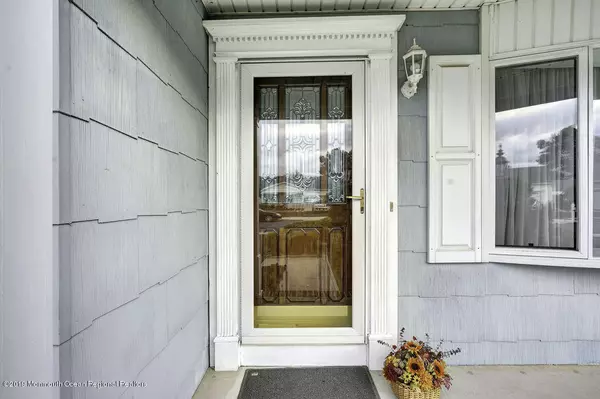$180,000
$180,000
For more information regarding the value of a property, please contact us for a free consultation.
2 Beds
2 Baths
1,514 SqFt
SOLD DATE : 01/17/2020
Key Details
Sold Price $180,000
Property Type Single Family Home
Sub Type Adult Community
Listing Status Sold
Purchase Type For Sale
Square Footage 1,514 sqft
Price per Sqft $118
Municipality Berkeley (BER)
Subdivision Silveridge N
MLS Listing ID 21942485
Sold Date 01/17/20
Style Ranch,Detached
Bedrooms 2
Full Baths 2
HOA Fees $14/qua
HOA Y/N Yes
Originating Board MOREMLS (Monmouth Ocean Regional REALTORS®)
Year Built 1987
Annual Tax Amount $2,756
Tax Year 2018
Lot Dimensions 63 x 100
Property Description
THE PRIDE OF OWNERSHIP WILL BE EVIDENT THE MOMENT YOU ARRIVE AT THIS NEAT AND CLEAN YORKSHIRE RANCH READY FOR IMMEDIATE OCCUPANCY. Lovingly maintained and improved by the original owners, this home features hardwood floors in the living room, dining room, den, and hallway; crown molding in the living and dining rooms; a mirrored wall in the living room; a solid wood entry door with a stained glass side panel; a stained glass panel in bedroom window; extra storage cabinets in the garage; a pull down stair for attic access in the garage; attic flooring for easy access; an attic fan; a Timberline roof; a refurbished deck with new railings; and underground lawn sprinkler supplied by a well; a central vacuum; and an Oak built-in wall unit in the family room. SEE IT TODAY!
Location
State NJ
County Ocean
Area Silver Rdg Pk
Direction Rte. 37 to Bimini Drive to Nostrand Drive, right on Westport Drive, right on Auburn Road.
Rooms
Basement Crawl Space
Interior
Interior Features Attic - Pull Down Stairs, Built-Ins, Dec Molding, Laundry Tub, Sliding Door, Recessed Lighting
Heating Natural Gas, HWBB
Cooling Central Air
Flooring Ceramic Tile, W/W Carpet, Wood
Fireplace No
Exterior
Exterior Feature Deck, Porch - Open, Stained Glass, Storm Door(s), Lighting
Parking Features Paved, Asphalt, Driveway, Off Street, On Street, Direct Access
Garage Spaces 1.0
Amenities Available Tennis Court, Association, Community Room, Pool, Clubhouse, Common Area, Landscaping
Roof Type Shingle
Garage Yes
Building
Story 1
Sewer Public Sewer
Water Public
Architectural Style Ranch, Detached
Level or Stories 1
Structure Type Deck,Porch - Open,Stained Glass,Storm Door(s),Lighting
New Construction No
Schools
Middle Schools Central Reg Middle
Others
HOA Fee Include Trash,Common Area,Community Bus,Mgmt Fees,Pool,Rec Facility
Senior Community Yes
Tax ID 06-00005-08-00002
Pets Allowed Dogs OK, Cats OK
Read Less Info
Want to know what your home might be worth? Contact us for a FREE valuation!

Our team is ready to help you sell your home for the highest possible price ASAP

Bought with RE/MAX Elite
GET MORE INFORMATION







