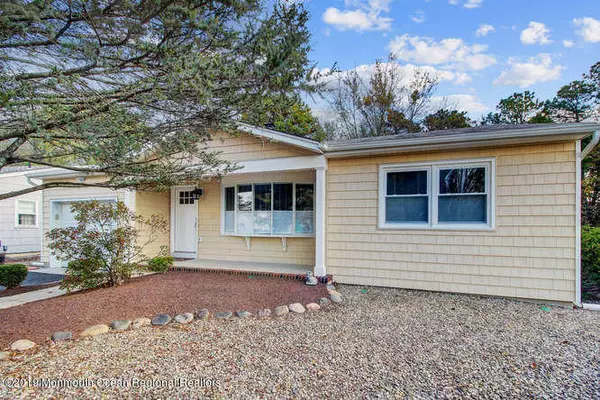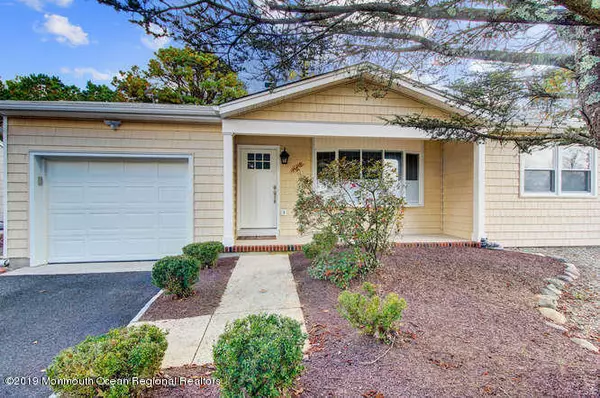$240,000
$257,000
6.6%For more information regarding the value of a property, please contact us for a free consultation.
2 Beds
2 Baths
1,514 SqFt
SOLD DATE : 04/03/2020
Key Details
Sold Price $240,000
Property Type Single Family Home
Sub Type Adult Community
Listing Status Sold
Purchase Type For Sale
Square Footage 1,514 sqft
Price per Sqft $158
Municipality Berkeley (BER)
Subdivision Silveridge N
MLS Listing ID 21902140
Sold Date 04/03/20
Style Lower Level,Ranch,Detached
Bedrooms 2
Full Baths 2
HOA Fees $14/mo
HOA Y/N No
Originating Board MOREMLS (Monmouth Ocean Regional REALTORS®)
Year Built 1985
Annual Tax Amount $2,806
Tax Year 2019
Lot Size 6,534 Sqft
Acres 0.15
Property Description
GOLD HOME! Exquisitely renovated & freshly painted Yorkshire Model in the Silver Ridge North community of Toms River. Tons of natural light accent the flooring & decorative moldings throughout the home. The kitchen features gorgeous custom shaker cabinets with soft close drawers, a huge center island, granite countertops, marble subway tile with mosaic backsplash over stove, porcelain floors, wainscoting, motion sensor faucet, an oversized sink, USB outlets & stainless appliance package. Both bathrooms have been tastefully remodeled with new fixtures, vanities & porcelain tile. New recessed lighting, custom blinds, fixtures/fans, gutters, front door, hardware, windows & Samsung washer/dryer and a newer hot water heater. Includes a private large screen room overlooking trees & patio area, an oversized driveway, plus a one year home warranty for added buyer peace of mind.
Location
State NJ
County Ocean
Area Berkeley Twnshp
Direction Bimini, Left on Killington, Right onto Castleton Drive # 62
Rooms
Basement None
Interior
Interior Features Attic - Other, Attic - Pull Down Stairs, Bay/Bow Window, Dec Molding, Sliding Door, Recessed Lighting
Heating Natural Gas
Cooling Central Air
Flooring Ceramic Tile, Laminate, Tile
Fireplace No
Exterior
Exterior Feature Porch - Enclosed, Swimming
Parking Features Driveway, Direct Access
Garage Spaces 1.0
Pool Common, In Ground
Amenities Available Swimming, Pool, Common Area
Roof Type Shingle
Garage Yes
Building
Lot Description Treed Lots
Story 1
Sewer Public Sewer
Water Public
Architectural Style Lower Level, Ranch, Detached
Level or Stories 1
Structure Type Porch - Enclosed,Swimming
New Construction No
Schools
Middle Schools Central Reg Middle
Others
HOA Fee Include Trash,Common Area,Community Bus,Rec Facility
Senior Community Yes
Tax ID 06-00005-18-00031
Read Less Info
Want to know what your home might be worth? Contact us for a FREE valuation!

Our team is ready to help you sell your home for the highest possible price ASAP

Bought with ERA Central Realty Group
GET MORE INFORMATION







