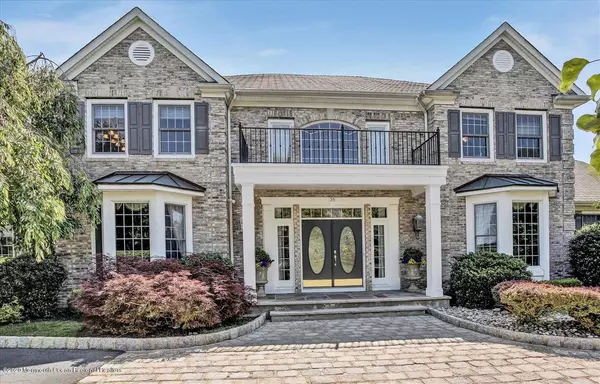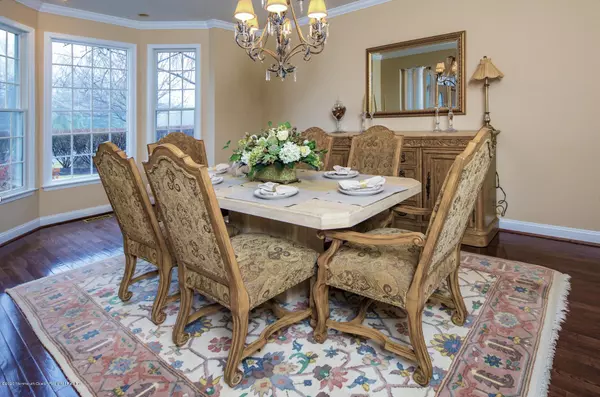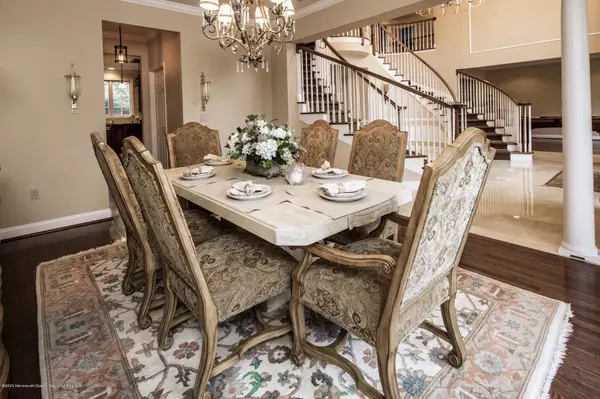$920,000
$949,000
3.1%For more information regarding the value of a property, please contact us for a free consultation.
5 Beds
6 Baths
SOLD DATE : 10/05/2020
Key Details
Sold Price $920,000
Property Type Single Family Home
Sub Type Single Family Residence
Listing Status Sold
Purchase Type For Sale
Municipality Ocean Twp (OCE)
Subdivision Wayside Woods
MLS Listing ID 22007752
Sold Date 10/05/20
Style Custom
Bedrooms 5
Full Baths 5
Half Baths 1
HOA Y/N No
Originating Board MOREMLS (Monmouth Ocean Regional REALTORS®)
Year Built 2004
Annual Tax Amount $21,907
Tax Year 2019
Lot Dimensions 158 x 150
Property Description
Flawless newly updated custom Wayside estate. Thoughtfully designed for living & entertaining in style, this 5600+ sqft home offers 5 bedrooms, 5 1/2 baths, grand 2 story foyer invites you into a wonderful open floor plan, Formal Living Room & Dining Room w/ butlers pantry leads to gourmet Kitchen offering custom cabinets, oversized island, granite counters, professional appliances, sunlit breakfast area leads to patio w/outdoor kitchen & fire pit, great room w/gas fireplace, wet bar & wall of windows, first floor in law or guest suite w/separate entrance perfect for multi generational living. Luxurious master bedroom w/gas FP sitting area, spa like ensuite bath & walk in closet. Three add'l generously sized bedrooms & rear staircase complete upper level. Add'l living space in finish finished basement w/movie theater, family room, fitness center, full bath, plus 1200 sqft of unfinished space offers so much potential. Unparalleled schools, easy access to Rte 18, GSP, nearby beaches & houses of worship.
Location
State NJ
County Monmouth
Area Wayside
Direction Deal Rd to Hartshorne to Brandywine
Rooms
Basement Ceilings - High, Finished, Full, Heated, Partially Finished
Interior
Interior Features Attic, Bay/Bow Window, Bonus Room, Built-Ins, Ceilings - 9Ft+ 1st Flr, Ceilings - 9Ft+ 2nd Flr, Center Hall, Dec Molding, Fitness, Housekeeper Qtrs, In-Law Suite, Laundry Tub, Security System, Sliding Door, Wet Bar, Breakfast Bar, Recessed Lighting
Heating Natural Gas, Forced Air, 3+ Zoned Heat
Cooling Central Air, 3+ Zoned AC
Flooring Tile, W/W Carpet, Wood
Fireplace No
Exterior
Exterior Feature BBQ, Patio, Security System, Sprinkler Under, Lighting
Parking Features Circular Driveway, Paver Block, Double Wide Drive, Driveway, Oversized
Garage Spaces 3.0
Roof Type Shingle
Garage Yes
Building
Lot Description Corner Lot, Oversized
Story 3
Sewer Public Sewer
Water Public
Architectural Style Custom
Level or Stories 3
Structure Type BBQ,Patio,Security System,Sprinkler Under,Lighting
Others
Senior Community No
Tax ID 37-00035-03-00005
Read Less Info
Want to know what your home might be worth? Contact us for a FREE valuation!

Our team is ready to help you sell your home for the highest possible price ASAP

Bought with RE/MAX Gateway
GET MORE INFORMATION







