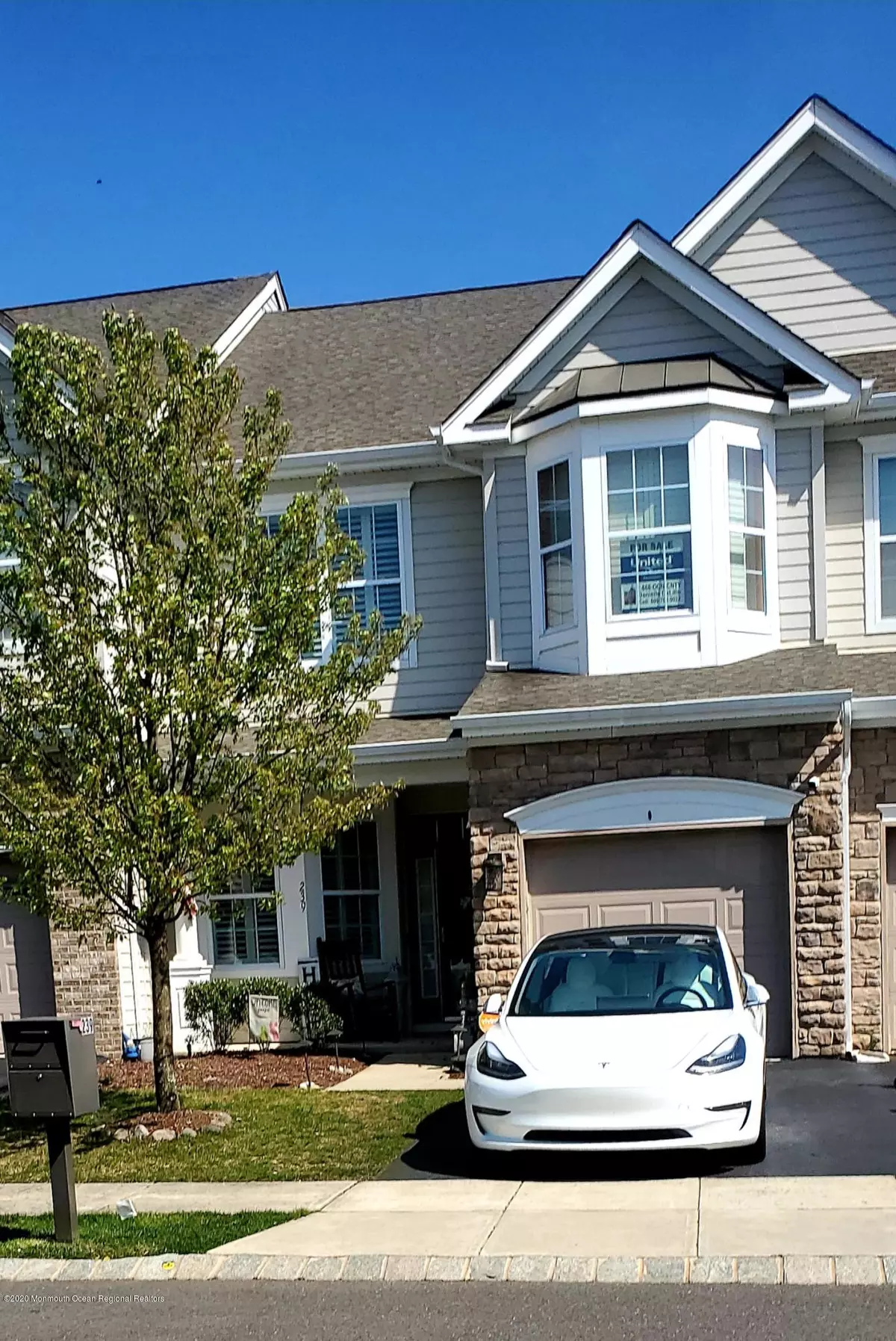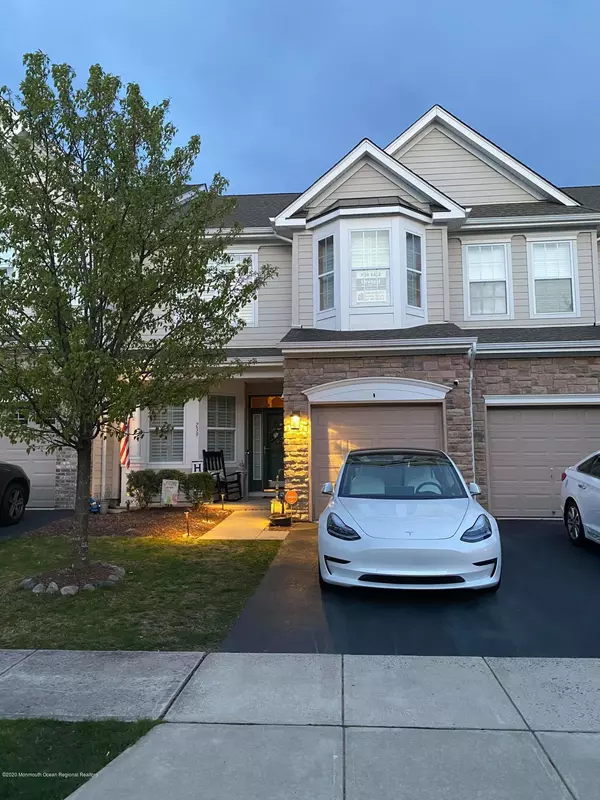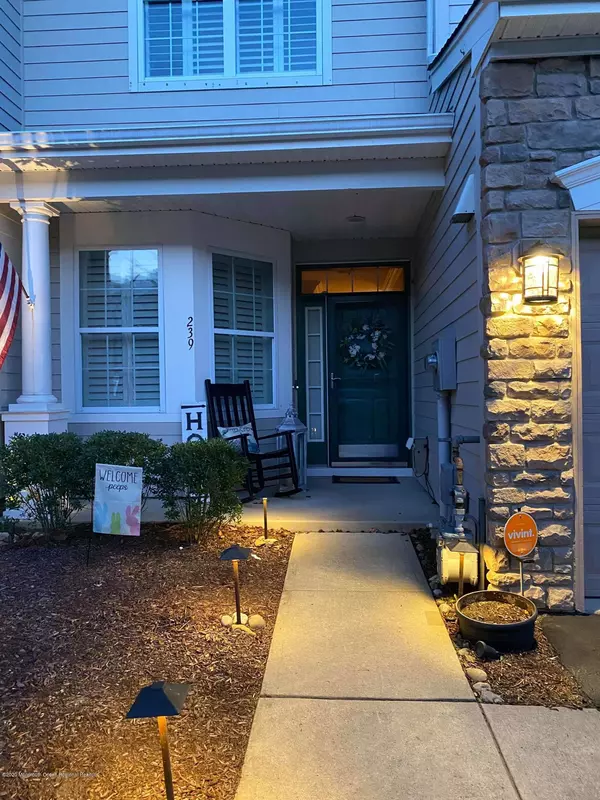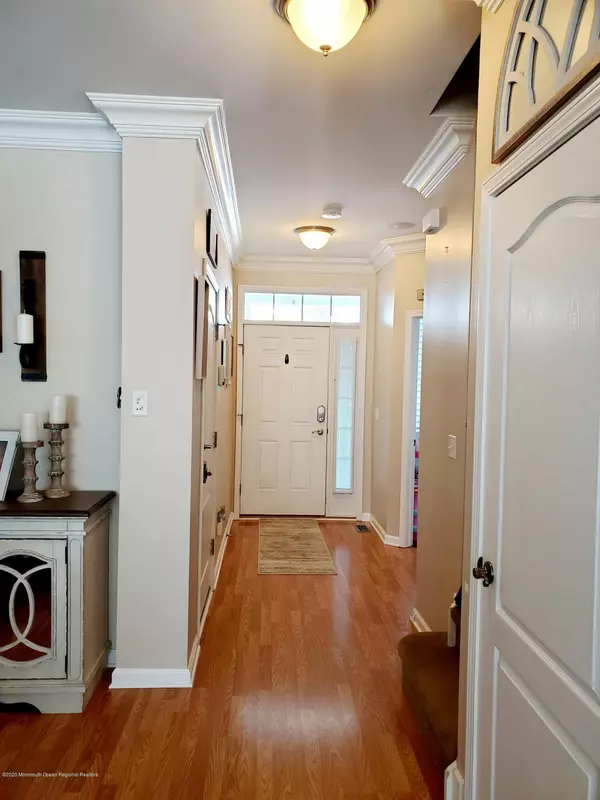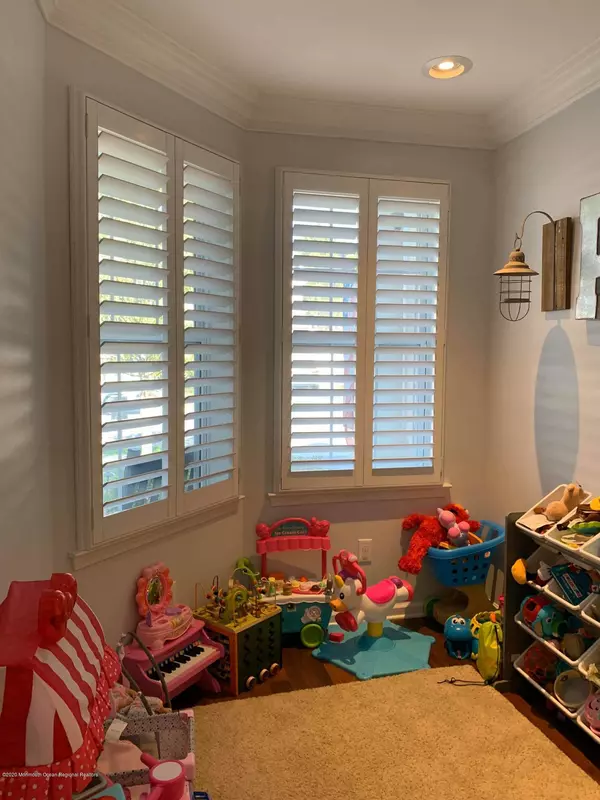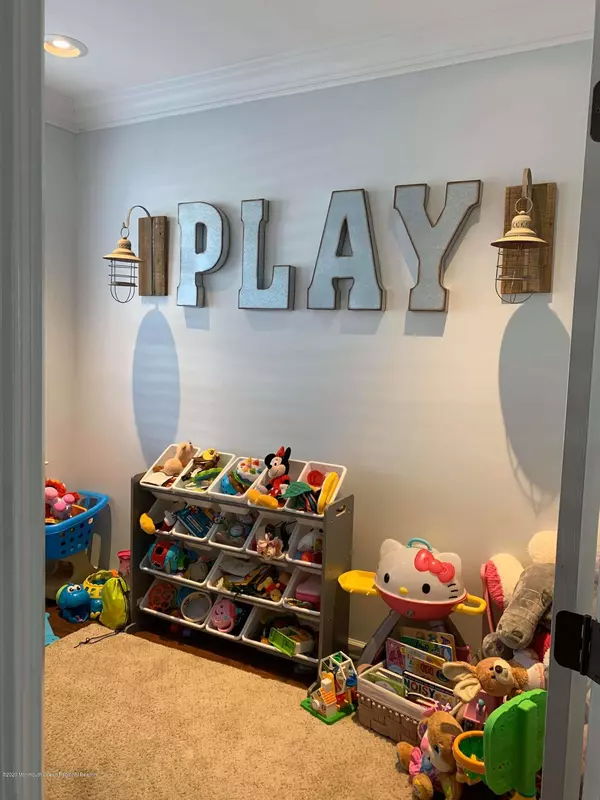$270,000
$275,000
1.8%For more information regarding the value of a property, please contact us for a free consultation.
3 Beds
4 Baths
2,085 SqFt
SOLD DATE : 05/29/2020
Key Details
Sold Price $270,000
Property Type Single Family Home
Sub Type Single Family Residence
Listing Status Sold
Purchase Type For Sale
Square Footage 2,085 sqft
Price per Sqft $129
Municipality Barnegat (BAR)
Subdivision Whispering Hills
MLS Listing ID 22012807
Sold Date 05/29/20
Style Townhouse
Bedrooms 3
Full Baths 2
Half Baths 2
HOA Fees $108/mo
HOA Y/N Yes
Originating Board MOREMLS (Monmouth Ocean Regional REALTORS®)
Year Built 2010
Annual Tax Amount $6,135
Tax Year 2019
Lot Size 3,484 Sqft
Acres 0.08
Property Description
One of a kind!! All upgrades and luxuries here!! Gourmet kitchen with double wall oven, 5 burner stove, custom cabinetry with undermount lighting, tile bs, granite counters, extended island overlooking open floor plan living room and dining room. No expense spared with the entire home offering: white plantation shutters, decorative crown moldings, ceiling mounted built-in speakers, recessed lighting, central vacuum.. just to name a few. Master has custom crown-moldings with uplighting. California closets in MB and BR2. Your basement is dressed with a full wet bar and fridge!! Outdoors will not disappoint with sliders from kitchen leading to a 2-tier Trex decking with fully enclosed white PVC fencing. Must see to believe all the value this home has to offer!!
Location
State NJ
County Ocean
Area Barnegat Twp
Direction Barnegat Blvd to Rose Hill Road to Hawthorne Lane
Rooms
Basement Ceilings - High, Full Finished, Heated
Interior
Interior Features Attic, Bay/Bow Window, Built-Ins, Ceilings - 9Ft+ 1st Flr, Ceilings - 9Ft+ 2nd Flr, Dec Molding, Security System, Sliding Door, Wet Bar, Recessed Lighting
Heating Natural Gas, Forced Air, 2 Zoned Heat
Cooling Central Air, 2 Zoned AC
Flooring Cement, Ceramic Tile, Laminate, W/W Carpet
Fireplace No
Window Features Insulated Windows
Exterior
Exterior Feature Deck, Fence, Patio, Porch - Open, Security System, Sprinkler Under, Storm Door(s), Lighting
Parking Features Asphalt, Driveway, On Street, Direct Access
Garage Spaces 1.0
Amenities Available Professional Management, Association, Common Access, Common Area, Jogging Path
Roof Type Shingle
Garage Yes
Building
Lot Description Back to Woods, Fenced Area
Story 2
Sewer Public Sewer
Water Public
Architectural Style Townhouse
Level or Stories 2
Structure Type Deck,Fence,Patio,Porch - Open,Security System,Sprinkler Under,Storm Door(s),Lighting
New Construction No
Schools
Middle Schools Russ Brackman
High Schools Barnegat High
Others
Senior Community No
Tax ID 01-00144-07-00026
Read Less Info
Want to know what your home might be worth? Contact us for a FREE valuation!

Our team is ready to help you sell your home for the highest possible price ASAP

Bought with RE/MAX at Barnegat Bay
GET MORE INFORMATION


