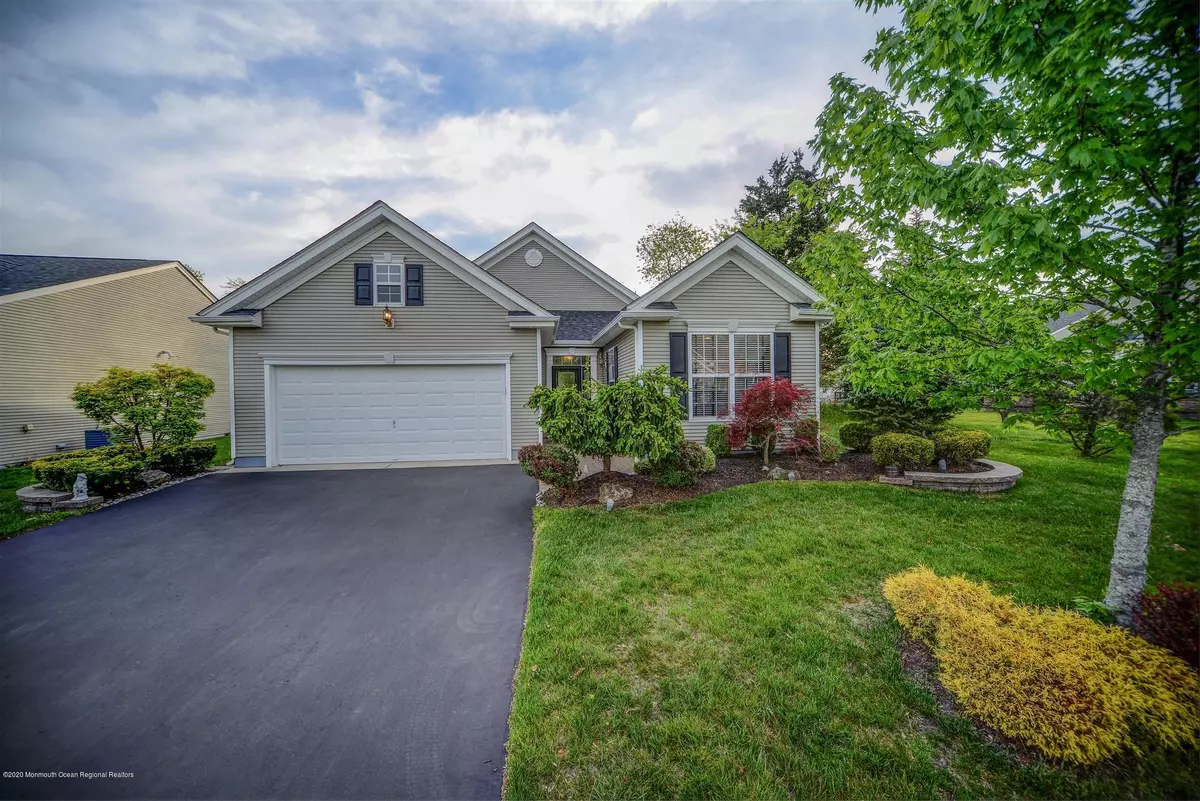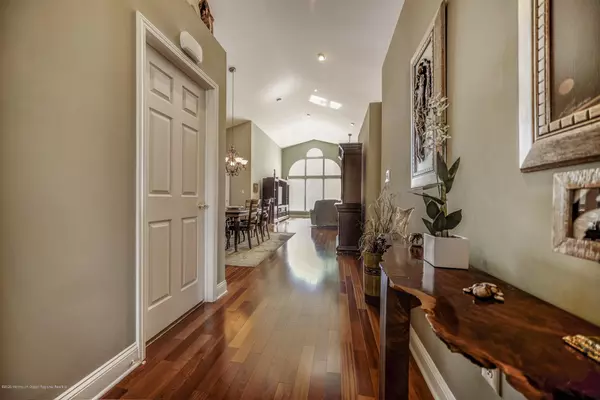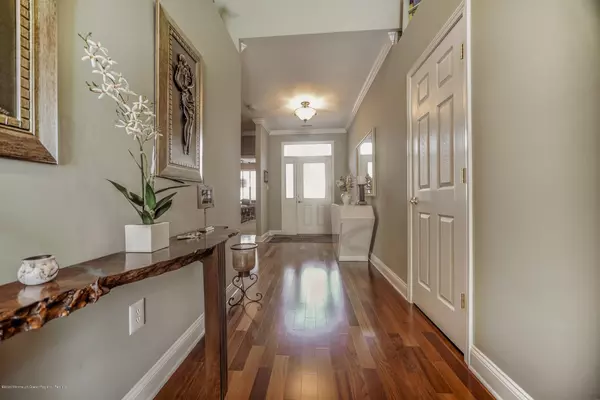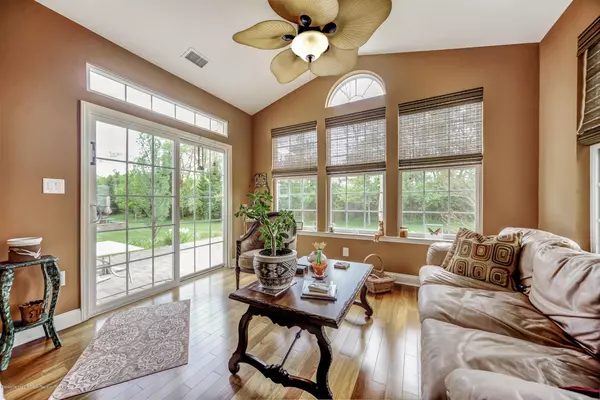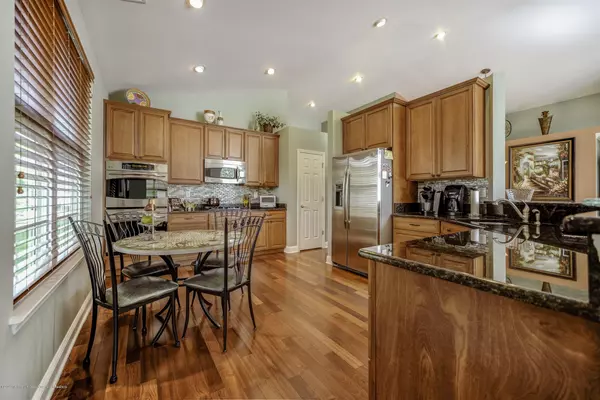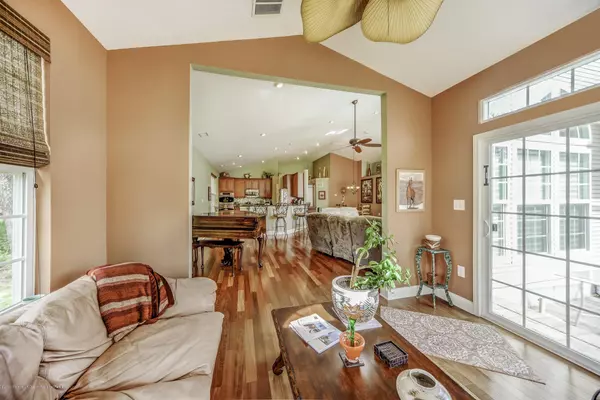$437,000
$439,000
0.5%For more information regarding the value of a property, please contact us for a free consultation.
3 Beds
2 Baths
2,570 SqFt
SOLD DATE : 07/14/2020
Key Details
Sold Price $437,000
Property Type Single Family Home
Sub Type Adult Community
Listing Status Sold
Purchase Type For Sale
Square Footage 2,570 sqft
Price per Sqft $170
Municipality Jackson (JAC)
Subdivision Four Seasons @ Metedeconk Lakes
MLS Listing ID 22015625
Sold Date 07/14/20
Style Ranch
Bedrooms 3
Full Baths 2
HOA Fees $275/mo
HOA Y/N Yes
Originating Board MOREMLS (Monmouth Ocean Regional REALTORS®)
Year Built 2009
Annual Tax Amount $8,436
Tax Year 2019
Lot Size 9,147 Sqft
Acres 0.21
Property Description
Amazing Price, Location & Condition!Easy living and Unoccupied! Bright and Beautiful open concept floor plan in prestigious Four Season Metedeconk Lakes. Perfectly designed, highly sought after Martinique Model with Sunroom, expanded Master bedroom and walk up attic! Home backs to trees. As you enter the foyer, your attention will be on the breathtaking views of the dramatic wall of windows in the great room, vaulted ceilings.
Gourmet Kitchen, 42'' upgraded cabinetry, granite countertops, s/s appliances and breakfast bar. Large extended Master bedroom with walk in closet and an additional closet. Luxurious Master Bath, upgraded tile, jetted tub and frameless shower enclosure. Spacious Guest bedroom adjacent to guest bath. Third bedroom is being used as a den. Cozy all season Sunroom wi Easy living and Unoccupied! Bright and Beautiful open concept floor plan in prestigious Four Season Metedeconk Lakes. Perfectly designed, highly sought after Martinique Model with Sunroom, expanded Master bedroom and walk up attic! Home backs to trees. As you enter the foyer, your attention will be on the breathtaking views of the dramatic wall of windows in the great room, vaulted ceilings.
Gourmet Kitchen, 42" upgraded cabinetry, granite countertops, s/s appliances and breakfast bar. Large extended Master bedroom with walk in closet and an additional closet. Luxurious Master Bath, upgraded tile, jetted tub and frameless shower enclosure. Spacious Guest bedroom adjacent to guest bath. Third bedroom is being used as a den. Extra recessed lighting & designer dimmer switches. Cozy all season Sunroom w/sliding door to the backyard; beautiful large paver patio; backing to trees.
This truly is an active adult community with many amenities. Clubhouse has indoor heated pool, card rooms, billards, gym, dance/ping pong rm, library, conference room. Outside is bocce, shuffle board, pool, hot tub, tennis and walking path. Let's not forget our pickleball courts and garden! Lots of clubs to join if you want to participate. walk up attic w/20x10 Bonus Room. 2 car garage. This home has it all! Amazing Price, Location & Condition!
Patio table, chairs, umbrella and BBQ are all included.
Location
State NJ
County Ocean
Area Jackson Mills
Direction Jackson Mills to Harmony Rd. Left on Four Seasons Blvd. Left on Nottingham Way, Left on Colchester Dr. Home is on the right side after Brattleboro
Interior
Interior Features Attic - Walk Up, Ceilings - 9Ft+ 1st Flr, Clerestories, Laundry Tub, Sliding Door, Recessed Lighting
Heating Natural Gas, Forced Air
Cooling Central Air
Flooring Ceramic Tile, W/W Carpet, Engineered
Fireplace No
Exterior
Exterior Feature BBQ, Palladium Window, Patio, Sprinkler Under, Storm Door(s), Swimming, Other, Lighting, Tennis Court(s)
Parking Features Asphalt, Driveway, On Street, Direct Access
Garage Spaces 2.0
Pool See Remarks, Other, Common, Fenced, In Ground, Indoor
Amenities Available Other - See Remarks, Tennis Court, Professional Management, Association, Exercise Room, Shuffleboard, Swimming, Pool, Clubhouse, Common Area, Bocci
Roof Type Shingle
Garage Yes
Building
Lot Description Back to Woods
Story 1
Foundation Slab
Sewer Public Sewer
Water Public
Architectural Style Ranch
Level or Stories 1
Structure Type BBQ,Palladium Window,Patio,Sprinkler Under,Storm Door(s),Swimming,Other,Lighting,Tennis Court(s)
New Construction No
Others
HOA Fee Include Common Area,Lawn Maintenance,Mgmt Fees,Pool,Snow Removal
Senior Community Yes
Tax ID 12-00701-0000-00340
Pets Allowed Dogs OK, Cats OK
Read Less Info
Want to know what your home might be worth? Contact us for a FREE valuation!

Our team is ready to help you sell your home for the highest possible price ASAP

Bought with RE/MAX Central
GET MORE INFORMATION


