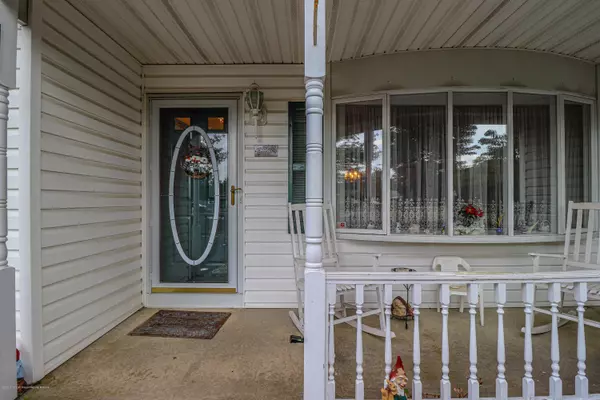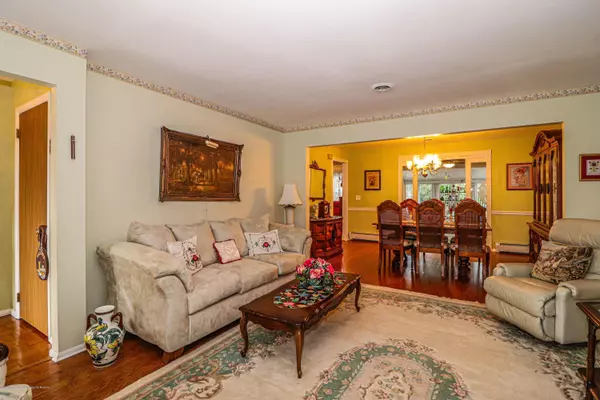$235,000
$239,900
2.0%For more information regarding the value of a property, please contact us for a free consultation.
2 Beds
2 Baths
1,514 SqFt
SOLD DATE : 09/22/2020
Key Details
Sold Price $235,000
Property Type Single Family Home
Sub Type Adult Community
Listing Status Sold
Purchase Type For Sale
Square Footage 1,514 sqft
Price per Sqft $155
Municipality Berkeley (BER)
Subdivision Silveridge N
MLS Listing ID 22002504
Sold Date 09/22/20
Style Ranch,Detached
Bedrooms 2
Full Baths 2
HOA Fees $14/mo
HOA Y/N Yes
Originating Board MOREMLS (Monmouth Ocean Regional REALTORS®)
Year Built 1986
Annual Tax Amount $2,802
Tax Year 2019
Lot Dimensions 77 x 100
Property Description
Charming & well-maintained Yorkshire expanded in 55+ SRPN. Located on cul-de-sac a short distance from clubhouse Roof '19, A/C '18, Laminate flrs '19. Newer windows. Lots of updates. Sun Room has been enlarged. Garage has 2nd refrigerator and cabinetry for storage. Plenty of closets thru-out including Linen closet in main bath. EIK leads to Family Room with fireplace and to garage. Attic storage space. Semi-private backyard with private paver patio. Maintenance free exterior w/vinyl siding and rocks. Double wide driveway. Nicely landscaped. Open front porch is great for relaxing & socializing. Active community offers lots of clubs and socials. Yet near all the Jersey Shore has to offer. No disappointments.
Location
State NJ
County Ocean
Area Berkeley Twnshp
Direction Route 37 to Bimini. Continue on Bimini to Westport Drive. Right on Westport Drive. Right on Walesa (2nd street on right)
Rooms
Basement Crawl Space
Interior
Interior Features Attic, Attic - Pull Down Stairs, Bay/Bow Window, Den, Security System, Sliding Door
Heating Natural Gas, HWBB
Flooring Laminate, Tile, W/W Carpet
Fireplaces Number 1
Fireplace Yes
Window Features Insulated Windows
Exterior
Exterior Feature BBQ, Patio, Porch - Open, Security System, Lighting
Parking Features Paved, Double Wide Drive, On Street, Direct Access, Storage
Garage Spaces 1.0
Pool Common, In Ground
Amenities Available Association, Shuffleboard, Community Room, Pool, Clubhouse, Common Area, Bocci
Roof Type Shingle
Accessibility Stall Shower
Garage Yes
Building
Lot Description Oversized, Cul-De-Sac
Story 1
Sewer Public Sewer
Water Public
Architectural Style Ranch, Detached
Level or Stories 1
Structure Type BBQ,Patio,Porch - Open,Security System,Lighting
New Construction No
Schools
Middle Schools Central Reg Middle
Others
HOA Fee Include Trash,Common Area,Community Bus,Pool
Senior Community Yes
Tax ID 06-00005-14-00013
Pets Allowed Dogs OK, Cats OK
Read Less Info
Want to know what your home might be worth? Contact us for a FREE valuation!

Our team is ready to help you sell your home for the highest possible price ASAP

Bought with Better Homes and Gardens Real Estate Murphy & Co
GET MORE INFORMATION







