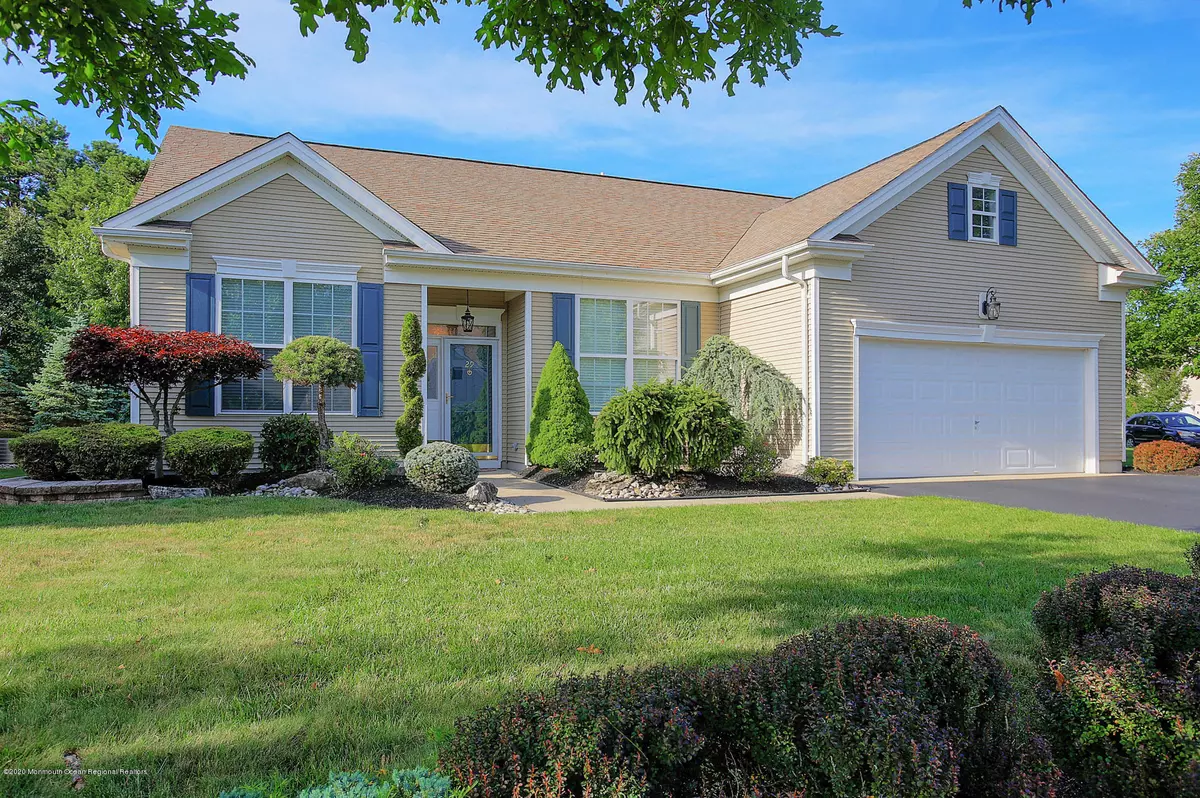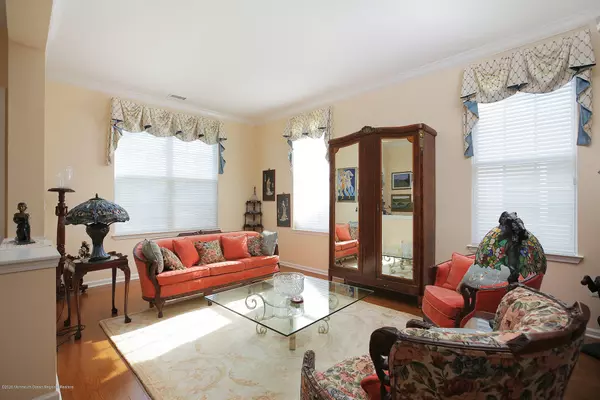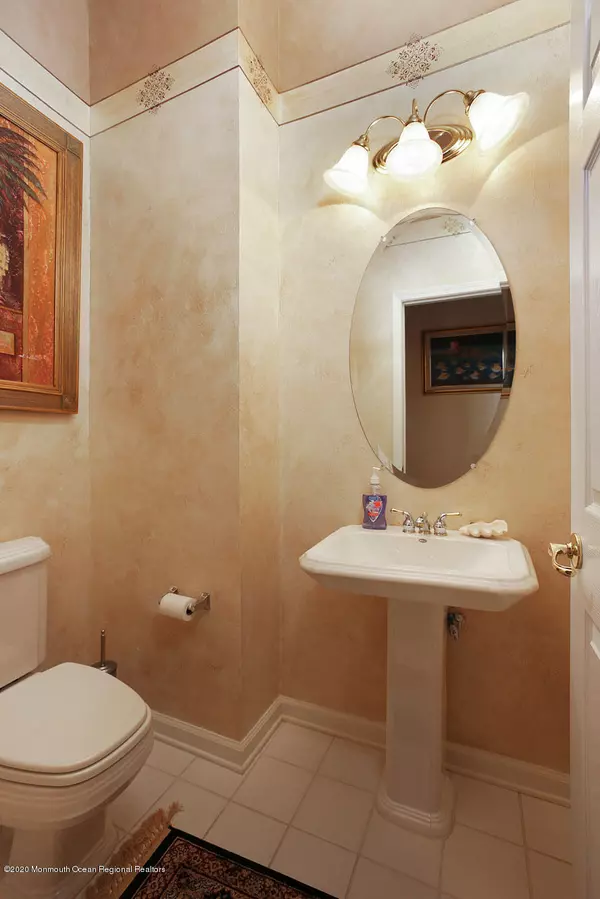$480,000
$499,999
4.0%For more information regarding the value of a property, please contact us for a free consultation.
3 Beds
3 Baths
2,889 SqFt
SOLD DATE : 01/28/2021
Key Details
Sold Price $480,000
Property Type Single Family Home
Sub Type Adult Community
Listing Status Sold
Purchase Type For Sale
Square Footage 2,889 sqft
Price per Sqft $166
Municipality Jackson (JAC)
Subdivision Four Seasons @ Metedeconk Lakes
MLS Listing ID 22027284
Sold Date 01/28/21
Style Ranch
Bedrooms 3
Full Baths 2
Half Baths 1
HOA Fees $290/mo
HOA Y/N Yes
Originating Board MOREMLS (Monmouth Ocean Regional REALTORS®)
Year Built 2004
Annual Tax Amount $9,506
Tax Year 2018
Property Description
Highly desirable Sequoia Model w/Sunroom Open floor plan - You are greeted with a welcoming foyer opening to the Living Room and Formal Dining Room. Kitchen features lots of granite counters. an abundance of cabinet space & 2 pantries leading into the Family Room w/gas fireplace & luxurious built-ins opening to a sun room w/tons of natural light overlooking the paver patio.The Master Bedroom has a walk-in closet & ensuite bath. Plus 2 other BR, Hall Bath, Laundry and Powder Room complete the pkg. Carpeting in BRs & hardwood floors throughout the main living area. Bonus room over garage (approx. 10 x 20). Wonderful gated community w/indoor - outdoor pools, tennis courts, fitness center & designated craft & card rooms! Close to shops & major highways. This home should not be missed!
Location
State NJ
County Ocean
Area Jackson Twnsp
Direction Jackson Mills Rd. to North on Harmony Rd. Complex is on left
Interior
Interior Features Attic - Pull Down Stairs, Bay/Bow Window, Built-Ins, Ceilings - 9Ft+ 1st Flr, Dec Molding, Den, French Doors, Laundry Tub, Security System, Sliding Door, Recessed Lighting
Heating Natural Gas, Forced Air
Cooling Central Air
Flooring Tile, W/W Carpet, Wood
Fireplaces Number 1
Fireplace Yes
Exterior
Exterior Feature Patio, Swimming, Lighting, Tennis Court(s)
Parking Features Paved, Driveway, Off Street, Storage
Garage Spaces 2.0
Pool Common, In Ground, Indoor
Amenities Available Tennis Court, Professional Management, Association, Exercise Room, Community Room, Pool, Clubhouse, Common Area, Landscaping
Roof Type Sloping,Timberline
Garage Yes
Building
Lot Description Irregular Lot
Story 1
Foundation Slab
Sewer Public Sewer
Architectural Style Ranch
Level or Stories 1
Structure Type Patio,Swimming,Lighting,Tennis Court(s)
New Construction No
Others
HOA Fee Include Trash,Common Area,Lawn Maintenance,Mgmt Fees,Snow Removal
Senior Community Yes
Tax ID 12-00701-0000-00298
Pets Allowed Dogs OK, Cats OK
Read Less Info
Want to know what your home might be worth? Contact us for a FREE valuation!

Our team is ready to help you sell your home for the highest possible price ASAP

Bought with RE/MAX Central
GET MORE INFORMATION







