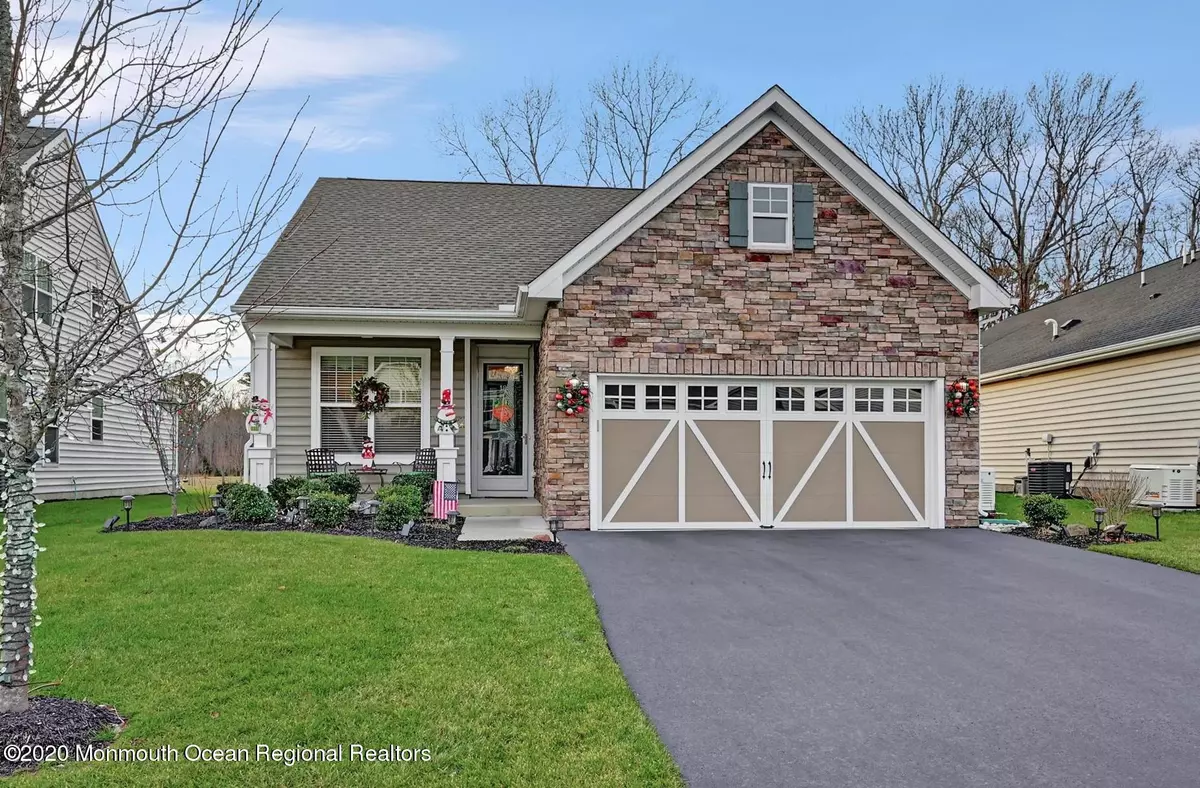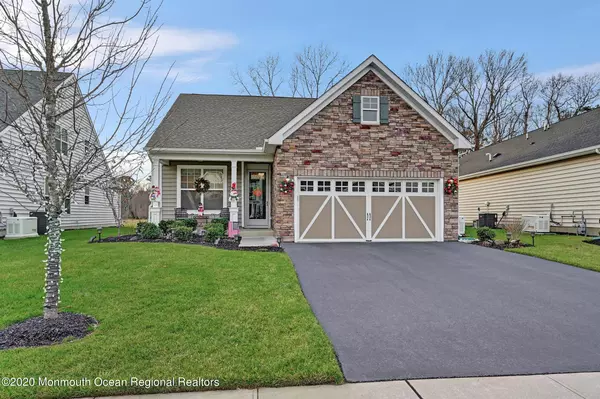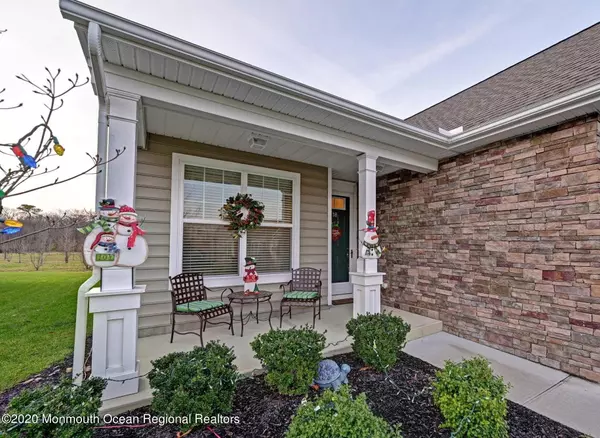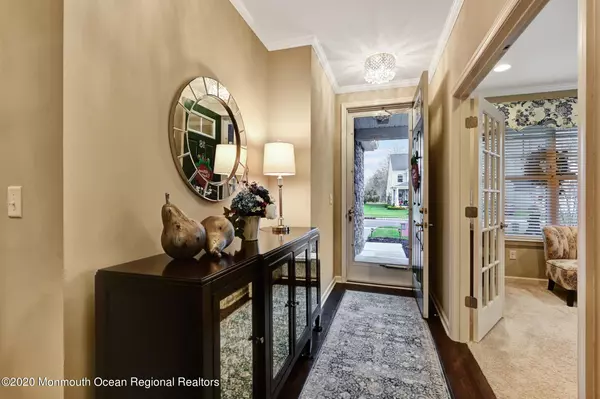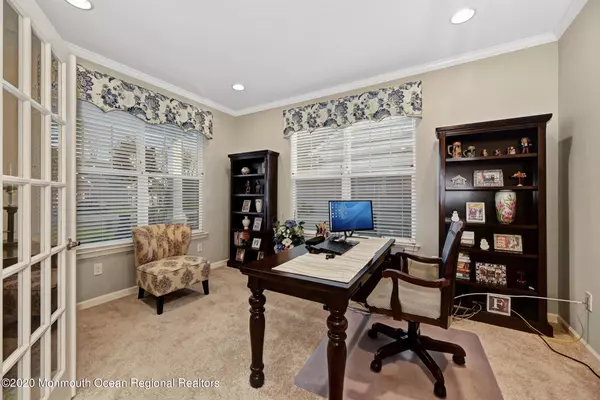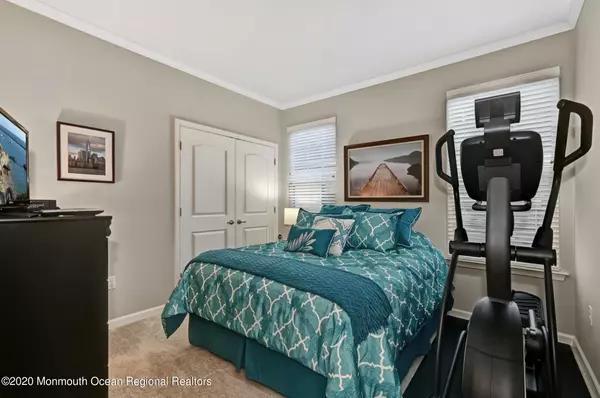$484,000
$479,000
1.0%For more information regarding the value of a property, please contact us for a free consultation.
2 Beds
2 Baths
1,767 SqFt
SOLD DATE : 03/04/2021
Key Details
Sold Price $484,000
Property Type Single Family Home
Sub Type Adult Community
Listing Status Sold
Purchase Type For Sale
Square Footage 1,767 sqft
Price per Sqft $273
Municipality Howell (HOW)
Subdivision Four Seasons@Monmouth Woods
MLS Listing ID 22043289
Sold Date 03/04/21
Style Ranch
Bedrooms 2
Full Baths 2
HOA Fees $279/mo
HOA Y/N Yes
Originating Board MOREMLS (Monmouth Ocean Regional REALTORS®)
Year Built 2016
Annual Tax Amount $10,291
Tax Year 2019
Property Description
COME SEE THIS STUNNING UPGRADED GRENADA MODEL HOME TODAY! You will fall in love with this amazing home situated on a premium lot with a beautiful backdrop of trees! The kitchen boasts of upgraded cabinetry, gorgeous granite countertops, a tremendous center island, and stainless steel appliances! The beautiful bathrooms also have upgraded vanities, granite countertops, and upgraded tile! The upgraded wide-plank wood floors will charm you! This intelligent floorplan is part of what makes this model so popular! The office/study with French doors adds the extra room you want and the second bedroom has an adjacent full bathroom! You will find the Master Bedroom to be spacious and and inviting with the elegant full bathroom and large walk-in closet! A new back-up generator is included! Installed gutter guards make life easier! This home has been protected with a pest control contract! Close to the beach and shopping, call today! Enjoy the comfortable lifestyle with the outdoor pool, tennis, bocce ball, a putting green, and a community walking path! In the clubhouse you will find social and meeting rooms, an exercise room, and billiards! Call today!
Location
State NJ
County Monmouth
Area Howell Twnsp
Direction Jackson Mills Road to East on Georgia Rd (becomes W. Farms Rd.), Right onto Harvest Ridge Road, Roght onto Lily Pond Court.
Interior
Interior Features Ceilings - 9Ft+ 1st Flr, Dec Molding, Den, French Doors, Security System, Sliding Door, Breakfast Bar, Recessed Lighting
Heating Natural Gas, Forced Air
Cooling Central Air
Flooring Ceramic Tile, Tile, W/W Carpet, Wood
Fireplace No
Exterior
Exterior Feature Patio, Rec Area, Security System, Sprinkler Under, Lighting
Parking Features Driveway, Direct Access
Garage Spaces 2.0
Pool Common
Amenities Available Tennis Court, Professional Management, Association, Exercise Room, Community Room, Swimming, Pool, Clubhouse, Common Area, Jogging Path, Bocci
Roof Type Shingle
Garage Yes
Building
Lot Description Back to Woods
Story 1
Foundation Slab
Sewer Public Sewer
Water Public
Architectural Style Ranch
Level or Stories 1
Structure Type Patio,Rec Area,Security System,Sprinkler Under,Lighting
Others
HOA Fee Include Trash,Common Area,Lawn Maintenance,Mgmt Fees,Pool,Rec Facility,Snow Removal
Senior Community Yes
Tax ID 21-00109-01-00074
Read Less Info
Want to know what your home might be worth? Contact us for a FREE valuation!

Our team is ready to help you sell your home for the highest possible price ASAP

Bought with Burke&Manna Real Estate Agency
GET MORE INFORMATION


