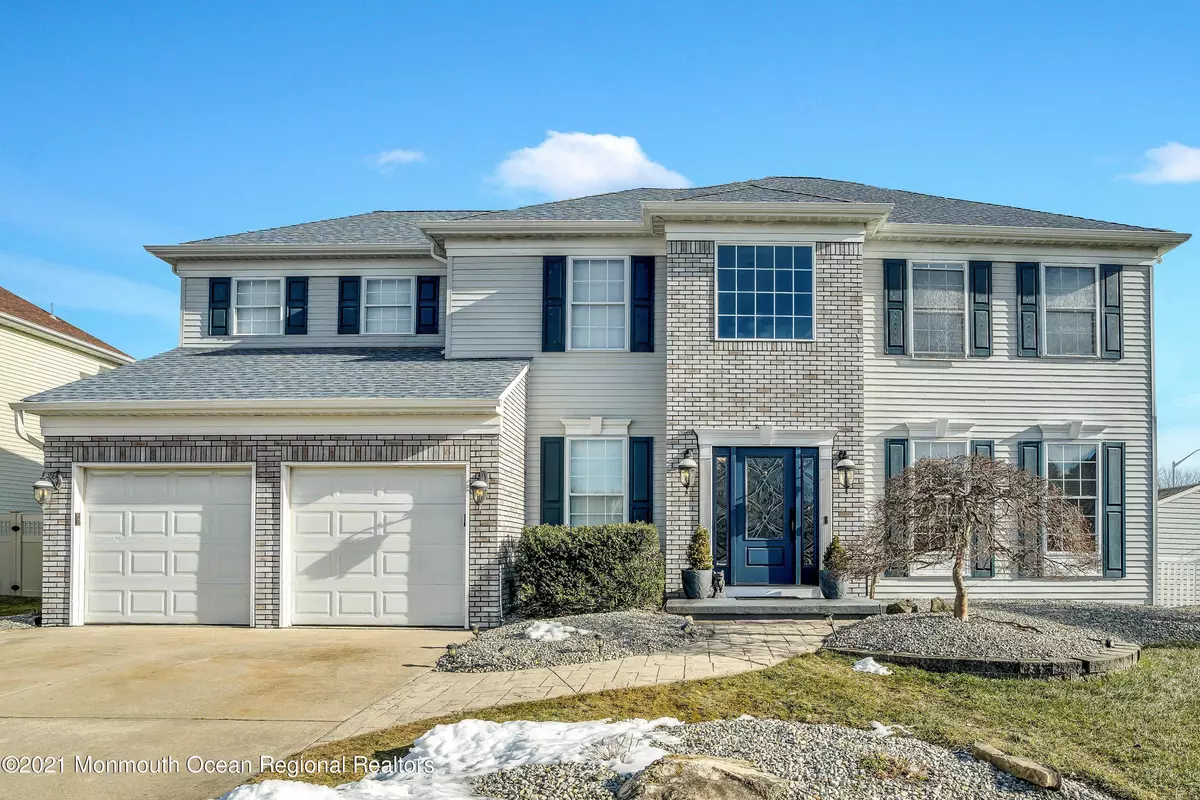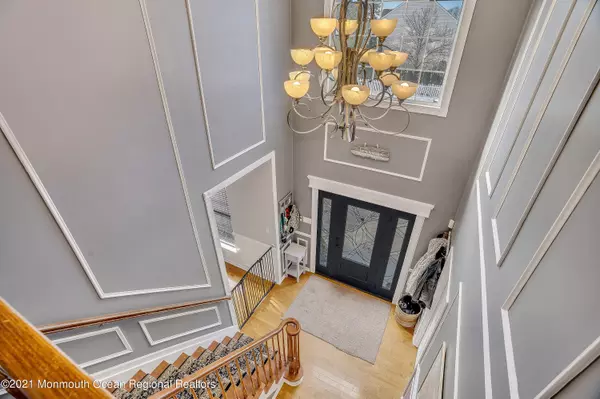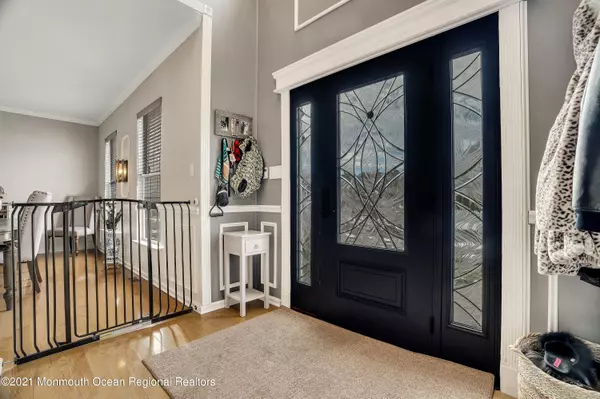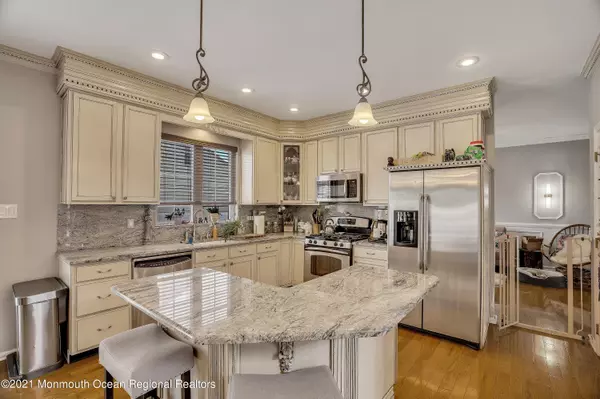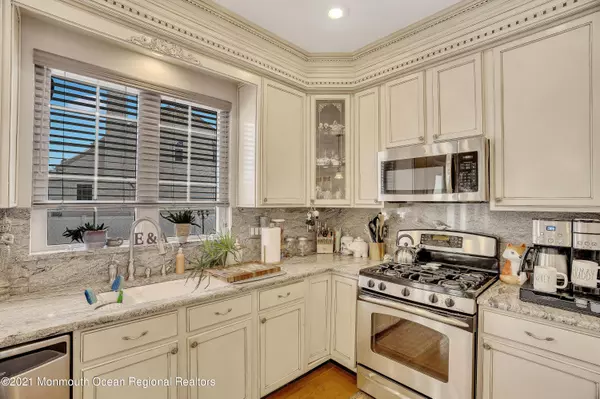$655,000
$629,999
4.0%For more information regarding the value of a property, please contact us for a free consultation.
4 Beds
3 Baths
10,454 Sqft Lot
SOLD DATE : 04/05/2021
Key Details
Sold Price $655,000
Property Type Single Family Home
Sub Type Single Family Residence
Listing Status Sold
Purchase Type For Sale
Municipality Howell (HOW)
Subdivision Centennial Pnt
MLS Listing ID 22104726
Sold Date 04/05/21
Style Colonial
Bedrooms 4
Full Baths 2
Half Baths 1
HOA Y/N No
Originating Board MOREMLS (Monmouth Ocean Regional REALTORS®)
Year Built 1998
Annual Tax Amount $11,679
Tax Year 2019
Lot Size 10,454 Sqft
Acres 0.24
Property Description
One-of-a-kind sought-after Centennial Point beauty! Turn the key to your luxury home and just relax! This stunning Berkshire model features a gorgeous & dramatic 2-story entrance w/ large foyer, high ceilings & stairway. Enter your dream gourmet chef's kitchen w/ ss appliances, granite counters, custom cabinetry & crown molding, large center island and eat-in/dining area. Take one step down into your large sunk-in living room with high vaulted ceilings, gas fireplace, tons of windows & sunlight. Look out onto your resort-style backyard w/ inground pool, built-in outdoor kitchen/grill, large deck, patio, yard and shed for storage. A large dining room, extra sitting room, hardwood floors, walk-in laundry room, 2-car garage, full bath complete the first floor. 2nd floor offers 4 spacious bedrooms, 2 full baths, lovely balconies overlooking the foyer and another onto the living room, walk-in closets and tons of storage. Enjoy a huge finished basement perfect for a home gym, storage, extra living room, office and so much more.
Newer roof, washer/dryer, carpet in living room, gutters, shutters, pool liner & salt generator, deck pavers and many more updates mean very low maintenance! Truly the perfect home and location to raise a family and entertain friends, family & neighbors!
Location
State NJ
County Monmouth
Area Howell Twnsp
Direction Rt 9 South to Right on Sunnyside to left on Gristmill to right on Grindstone to right on Albion
Rooms
Basement Finished
Interior
Interior Features Attic - Other, Bonus Room, Ceilings - 9Ft+ 1st Flr, Dec Molding, Den, Sliding Door, Eat-in Kitchen
Heating Natural Gas, Forced Air
Cooling Central Air
Fireplace Yes
Exterior
Exterior Feature BBQ, Deck, Fence, Patio, Sprinkler Under, Swimming
Garage Spaces 2.0
Pool Fenced, Heated, In Ground, Salt Water
Roof Type Shingle
Garage Yes
Building
Story 3
Water Public
Architectural Style Colonial
Level or Stories 3
Structure Type BBQ,Deck,Fence,Patio,Sprinkler Under,Swimming
Schools
Elementary Schools Land O Pines
Middle Schools Howell North
High Schools Freehold Regional
Others
Senior Community No
Tax ID 21-00110-06-00012
Read Less Info
Want to know what your home might be worth? Contact us for a FREE valuation!

Our team is ready to help you sell your home for the highest possible price ASAP

Bought with Coldwell Banker Realty
GET MORE INFORMATION


