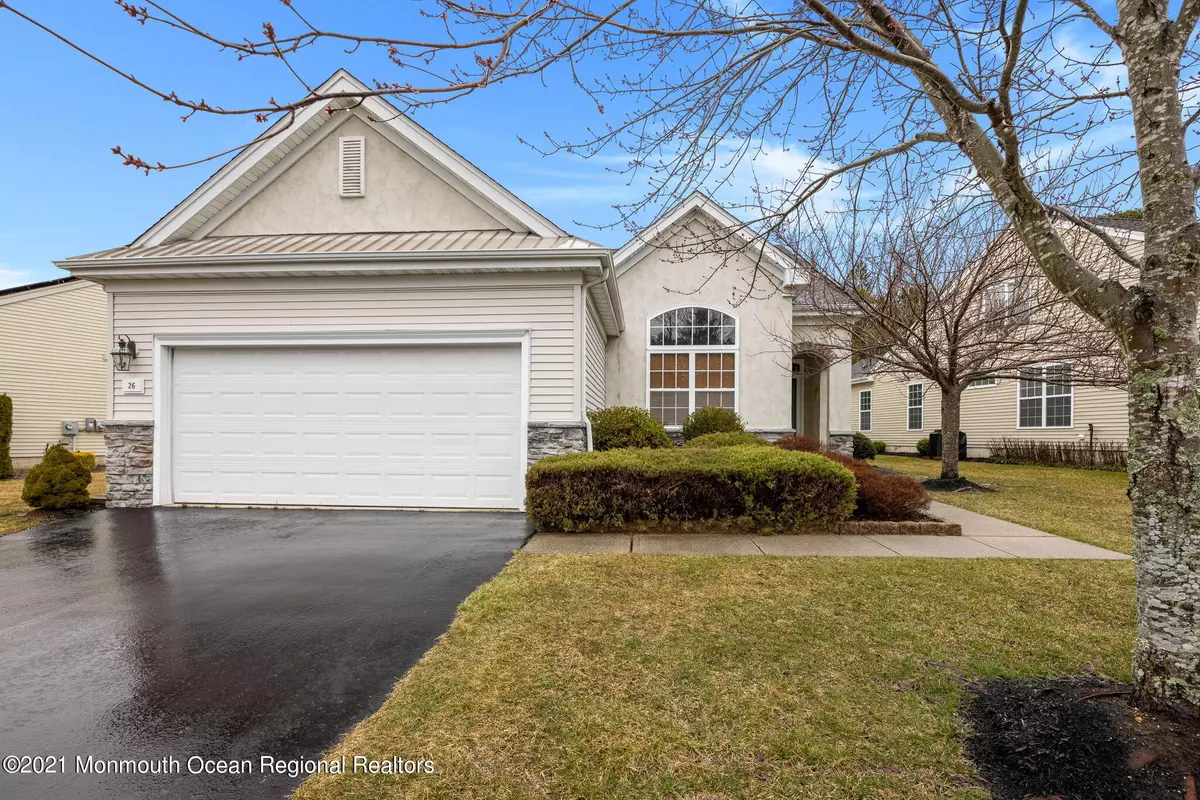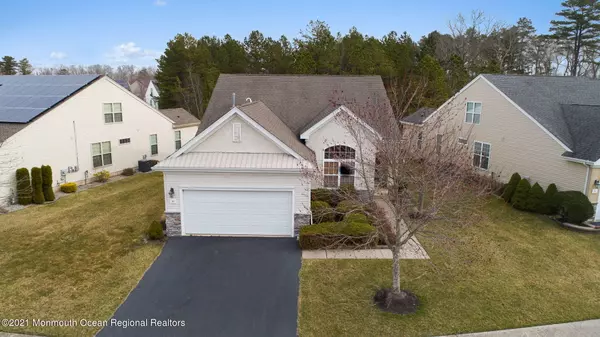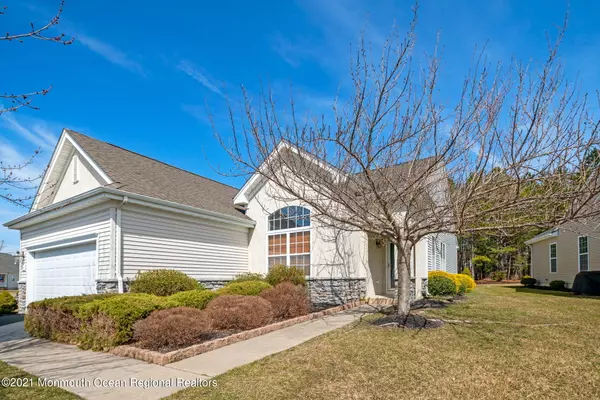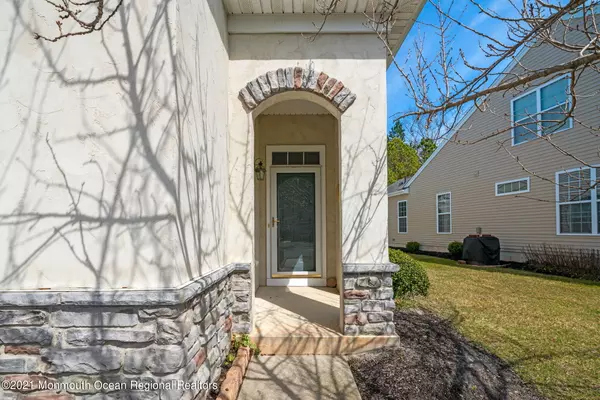$345,000
$329,900
4.6%For more information regarding the value of a property, please contact us for a free consultation.
2 Beds
2 Baths
1,849 SqFt
SOLD DATE : 05/14/2021
Key Details
Sold Price $345,000
Property Type Single Family Home
Sub Type Adult Community
Listing Status Sold
Purchase Type For Sale
Square Footage 1,849 sqft
Price per Sqft $186
Municipality Barnegat (BAR)
Subdivision Heritage Point
MLS Listing ID 22108599
Sold Date 05/14/21
Style Ranch
Bedrooms 2
Full Baths 2
HOA Fees $130/mo
HOA Y/N Yes
Originating Board MOREMLS (Monmouth Ocean Regional REALTORS®)
Year Built 2005
Annual Tax Amount $7,195
Tax Year 2020
Lot Size 7,840 Sqft
Acres 0.18
Lot Dimensions 76 x 110
Property Description
Step into this Avalon model in Heritage Point where you can live like you are on vacation! Sunny natural light greets you as you enter the tiled foyer with feature shelf. The foyer flows into large open formal living and dining rooms. The den/office with double French doors, decorative transom and oversized windows allow the natural light to stream through, perfect for a good read or computer time. At the rear of the home, off the kitchen is a cozy family room with ceiling fan that overlooks the patio with view of the private wooded yard. The eat in kitchen with tiled floor & recessed lights has everything for a home chef. Plenty of cabinetry with custom molding, wall oven, pantry, plenty of counter space and adjacent breakfast area. The tasteful Master Bedroom with ceiling fan, pleated blinds and two closets. A spacious, upgraded tiled Master Bath completes the suite with double vanity, tub, stall shower & linen closet. Down another hall is the guest bedroom & full guest bath. Laundry room and two car garage complete this home. Enjoy the clubhouses and all the amenities at Heritage Point, close to the GSP, shopping, ocean and bay beaches and just a short drive to Atlantic City.
Location
State NJ
County Ocean
Area Barnegat Twp
Direction West Bay Ave. to S. Point Blvd. then right onto Mayport Lane.
Interior
Interior Features Dec Molding, Den, French Doors, Sliding Door, Recessed Lighting
Heating Natural Gas, Forced Air
Cooling Central Air
Flooring Ceramic Tile, W/W Carpet
Fireplace No
Exterior
Exterior Feature Patio, Sprinkler Under, Storm Door(s)
Parking Features Driveway, Direct Access
Garage Spaces 2.0
Pool Heated, Indoor
Amenities Available Tennis Court, Professional Management, Association, Exercise Room, Shuffleboard, Swimming, Pool, Clubhouse, Bocci
Roof Type Shingle
Garage Yes
Building
Lot Description Wooded
Story 1
Foundation Slab
Sewer Public Sewer
Water Public
Architectural Style Ranch
Level or Stories 1
Structure Type Patio,Sprinkler Under,Storm Door(s)
New Construction No
Schools
Middle Schools Russ Brackman
Others
HOA Fee Include Lawn Maintenance,Snow Removal
Senior Community Yes
Tax ID 01-00092-119-00013
Pets Allowed Dogs OK, Cats OK
Read Less Info
Want to know what your home might be worth? Contact us for a FREE valuation!

Our team is ready to help you sell your home for the highest possible price ASAP

Bought with RE/MAX at Barnegat Bay
GET MORE INFORMATION







