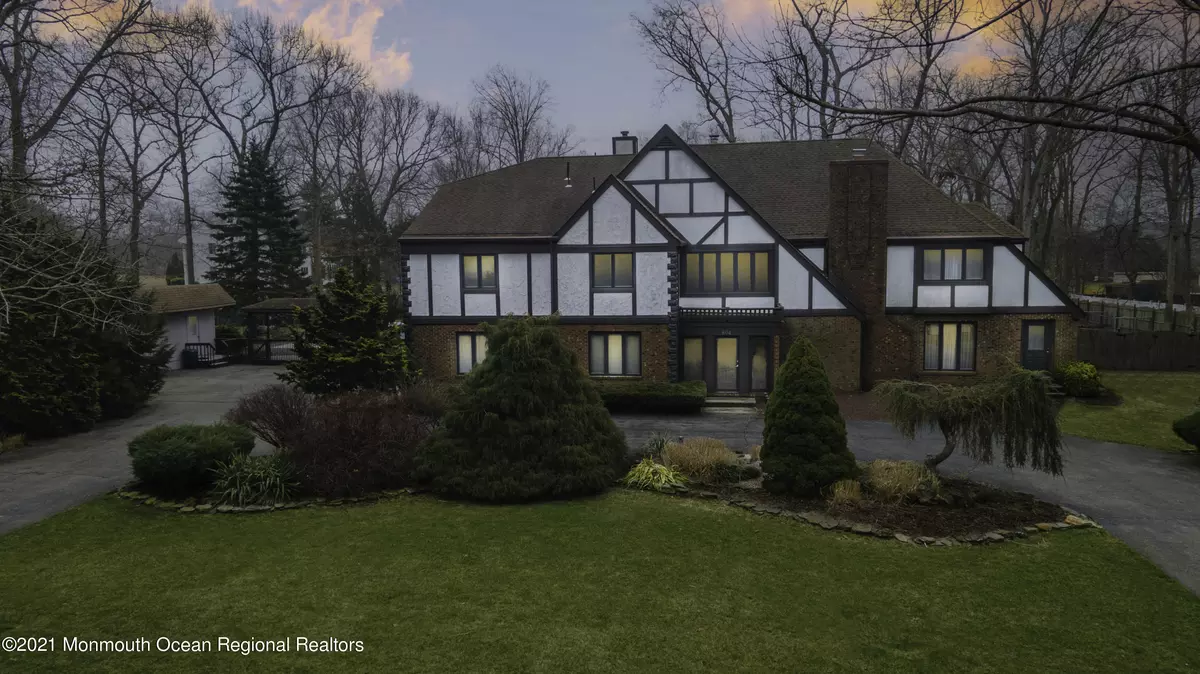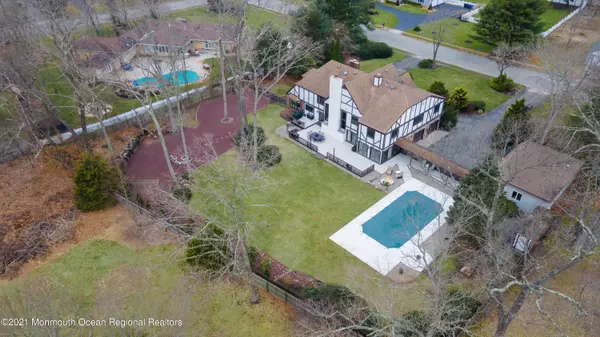$770,000
$749,000
2.8%For more information regarding the value of a property, please contact us for a free consultation.
5 Beds
4 Baths
4,238 SqFt
SOLD DATE : 06/03/2021
Key Details
Sold Price $770,000
Property Type Single Family Home
Sub Type Single Family Residence
Listing Status Sold
Purchase Type For Sale
Square Footage 4,238 sqft
Price per Sqft $181
Municipality Toms River Twp (TOM)
MLS Listing ID 22105824
Sold Date 06/03/21
Style Tudor,Colonial
Bedrooms 5
Full Baths 3
Half Baths 1
HOA Y/N No
Originating Board MOREMLS (Monmouth Ocean Regional REALTORS®)
Year Built 1986
Annual Tax Amount $13,997
Tax Year 2020
Lot Size 1.020 Acres
Acres 1.02
Property Description
Are you looking for something different? Something with character? You Found it! Presenting our Newest North Dover Listing, 804 Columbia Road. A circular driveway leads you up to the home's front enclosed porch before entering into the main foyer. Large windows allow light to pour into and around the entrance, lighting up the hardwood floors and a large second-story balcony that overlooks the hall and family room from above. To the left of the foyer, you will find a half bath and front office. The right will bring you into the home's large dining room featuring recessed lighting and a large fireplace and mantel. Moving into the eat-in kitchen, you will find stainless steel appliances, granite countertops, custom cabinetry, and a large center island that houses the cooktop. Off the kitchen, you will find a sitting room with a bay window that overlooks that backyard and firepit area. Moving into the double-story family room, you will see a brick-faced fireplace that extends to the ceiling, a bar, and firewood cubbies that are accessible from the interior and exterior of the home. Off the family room will bring you into the recreation room that is perfect for a home gym, playroom, or even a hot tub! This room also features panoramic views of the back yard and pool area & connects to the overpass and detached workshop. You will find the home's laundry room off the rec room as well as a full bathroom. Upstairs in the master bedroom, you will find multiple closets, a sitting area, and a sizable bathroom. Across the upstairs balcony will lead you into the additional bedrooms and full bath. A bonus room featuring a spiral staircase connecting to the first-floor laundry room can also be found on the second floor. Outside, an overpass leads you into the detached workshop. Featuring plenty of storage space, recently updated paint and ceiling tiles, additional garage space, and is ready to have a bathroom installed! In the backyard, you will find a large deck off the house, a fire pit area, an inground pool with a sitting area, and a small shed that houses the pool equipment. With all of this and more, we strongly encourage you to schedule a showing today!
Location
State NJ
County Ocean
Area North Dover
Direction North Bay Ave to Columbia
Rooms
Basement Crawl Space
Interior
Interior Features Attic - Pull Down Stairs, Balcony, Bay/Bow Window, Bonus Room, Ceilings - 9Ft+ 1st Flr, French Doors, Security System, Sliding Door, Spiral Stairs, Wall Mirror, Recessed Lighting
Heating Natural Gas, Forced Air, 3+ Zoned Heat
Cooling Central Air
Flooring Wood
Fireplace No
Exterior
Exterior Feature Deck, Fence, Hot Tub, Shed, Sprinkler Under, Thermal Window
Parking Features Circular Driveway, Paved, Driveway, Direct Access, Oversized
Garage Spaces 3.0
Pool In Ground
Roof Type Shingle
Garage Yes
Building
Lot Description Treed Lots, Wooded
Story 2
Sewer Public Sewer
Water Public, Well
Architectural Style Tudor, Colonial
Level or Stories 2
Structure Type Deck,Fence,Hot Tub,Shed,Sprinkler Under,Thermal Window
Schools
Elementary Schools North Dover
Middle Schools Tr Intr North
High Schools Toms River North
Others
Senior Community No
Tax ID 08-00413-03-00002
Read Less Info
Want to know what your home might be worth? Contact us for a FREE valuation!

Our team is ready to help you sell your home for the highest possible price ASAP

Bought with Gillen Realty Inc.
GET MORE INFORMATION







