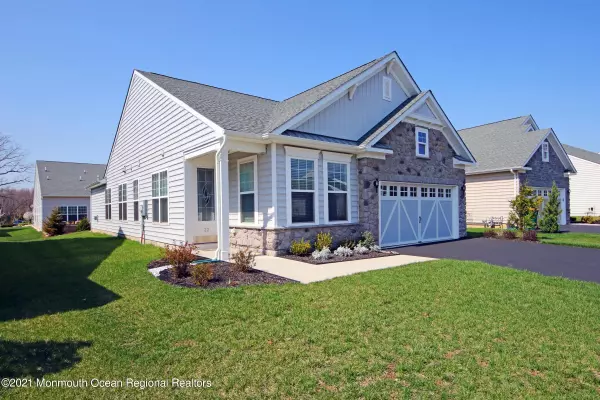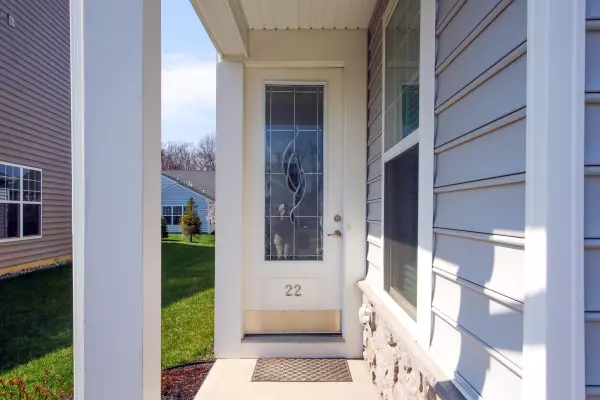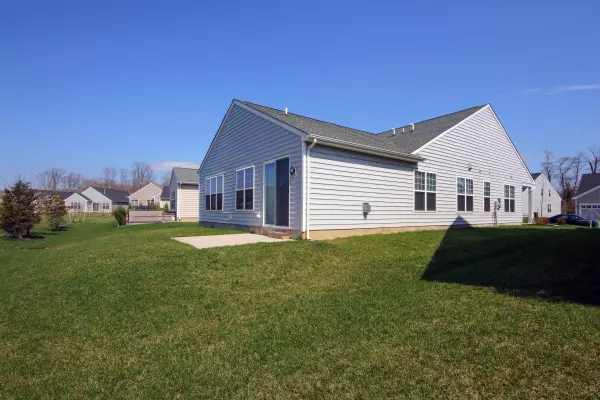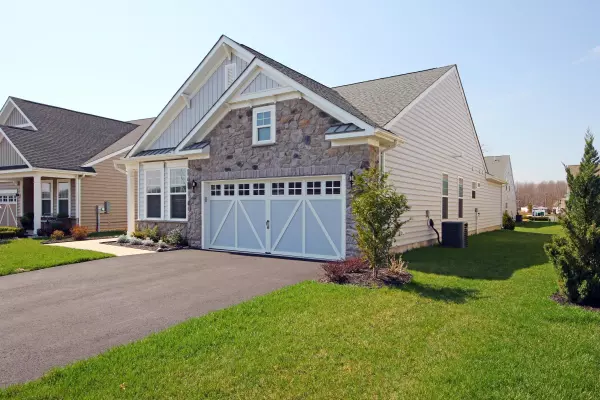$509,000
$499,900
1.8%For more information regarding the value of a property, please contact us for a free consultation.
2 Beds
3 Baths
1,990 SqFt
SOLD DATE : 07/30/2021
Key Details
Sold Price $509,000
Property Type Single Family Home
Sub Type Adult Community
Listing Status Sold
Purchase Type For Sale
Square Footage 1,990 sqft
Price per Sqft $255
Municipality Howell (HOW)
Subdivision Four Seasons@Monmouth Woods
MLS Listing ID 22108632
Sold Date 07/30/21
Style Ranch,Detached
Bedrooms 2
Full Baths 2
Half Baths 1
HOA Fees $279/mo
HOA Y/N Yes
Originating Board MOREMLS (Monmouth Ocean Regional REALTORS®)
Year Built 2018
Annual Tax Amount $10,239
Tax Year 2020
Property Description
Desirable Stone front Barbuda model with many upgrades on a premium lot! Great location in Complex with adjacent walkway to Clubhouse. Meticulously maintained, you'll think you're in a new home! Upgraded floors,in foyer and living areas. Soft close kitchen cabinets, granite countertops, center island, hardwood floors beckon guests to linger in spacious kitchen. Open floor plan is entertainer's delight. Sun drenched home w/numerous windows. FR accented w/gas fireplace and opens to oversized patio. Spacious bedrooms with full baths w/ nice tile work and granite countertops. Added bonus is den/office at front of the home.. Convenient location to Route 9 with plentiful shops. Bus to NYC!
Location
State NJ
County Monmouth
Area Howell Twnsp
Direction Route 9 South to right on West Farms Rd to left into Four Seasons. For GPS, use 1231 West Farms Rd, Howell.
Interior
Interior Features Ceilings - 9Ft+ 1st Flr, Den, Breakfast Bar, Recessed Lighting
Heating Natural Gas, Forced Air
Cooling Central Air
Flooring Ceramic Tile, Wood
Fireplaces Number 1
Fireplace Yes
Window Features Insulated Windows
Exterior
Exterior Feature Patio, Rec Area, Sprinkler Under, Lighting
Parking Features Paved
Garage Spaces 2.0
Pool Common, In Ground
Amenities Available Tennis Court, Professional Management, Association, Exercise Room, Community Room, Pool, Clubhouse, Common Area, Landscaping
Roof Type Timberline
Garage Yes
Building
Lot Description See Remarks, Other
Story 1
Foundation Slab
Sewer Public Sewer
Water Public
Architectural Style Ranch, Detached
Level or Stories 1
Structure Type Patio,Rec Area,Sprinkler Under,Lighting
Others
HOA Fee Include Common Area,Exterior Maint,Lawn Maintenance,Mgmt Fees,Pool,Sewer,Snow Removal
Senior Community Yes
Tax ID 21-00109-01-00206
Pets Allowed Dogs OK
Read Less Info
Want to know what your home might be worth? Contact us for a FREE valuation!

Our team is ready to help you sell your home for the highest possible price ASAP

Bought with RE/MAX Central
GET MORE INFORMATION







