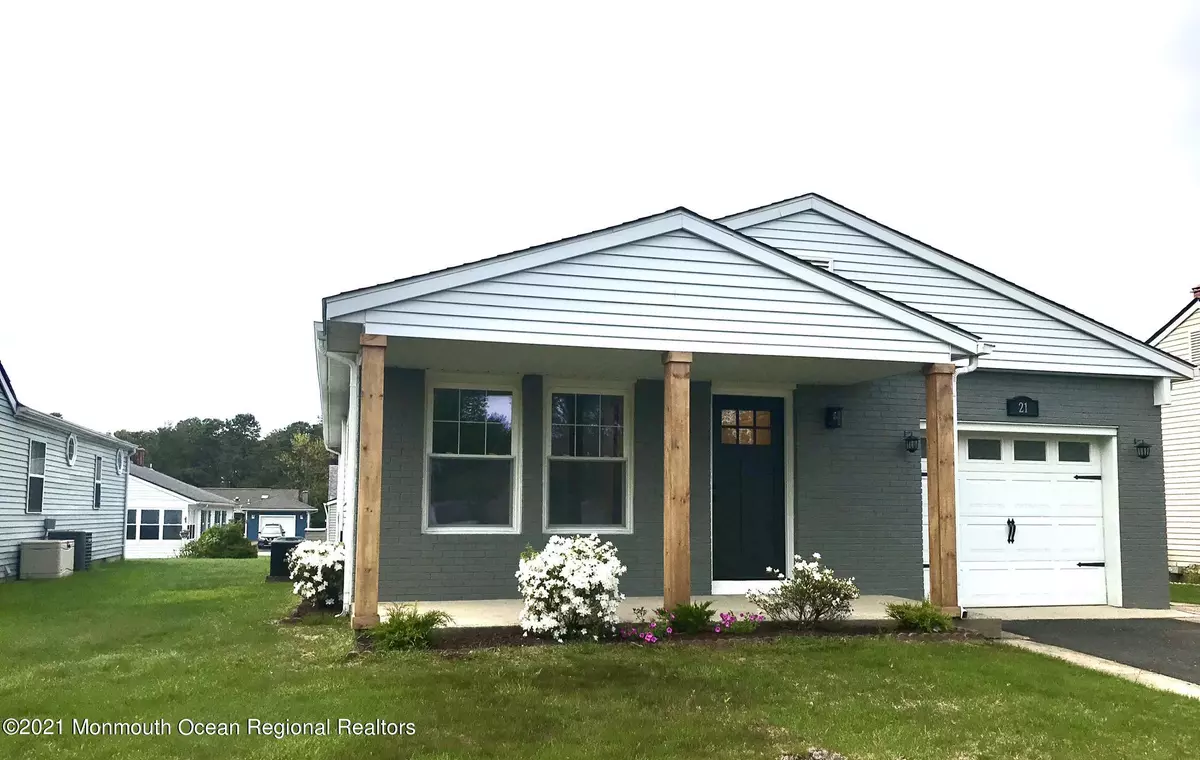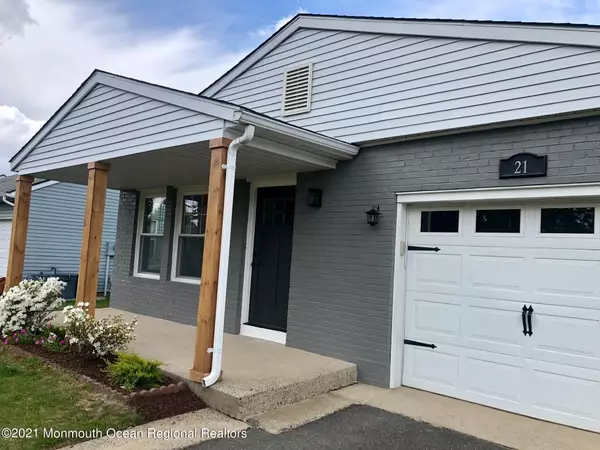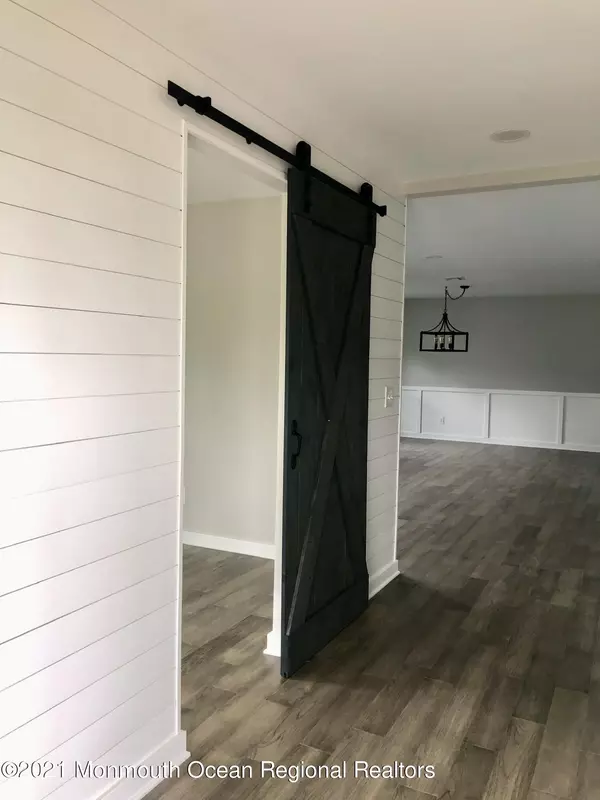$315,000
$299,000
5.4%For more information regarding the value of a property, please contact us for a free consultation.
2 Beds
2 Baths
4,791 Sqft Lot
SOLD DATE : 06/15/2021
Key Details
Sold Price $315,000
Property Type Single Family Home
Sub Type Adult Community
Listing Status Sold
Purchase Type For Sale
Municipality Berkeley (BER)
Subdivision Hc South
MLS Listing ID 22114216
Sold Date 06/15/21
Style Custom,Detached
Bedrooms 2
Full Baths 2
HOA Fees $40/qua
HOA Y/N Yes
Originating Board MOREMLS (Monmouth Ocean Regional REALTORS®)
Year Built 1988
Annual Tax Amount $2,793
Tax Year 2020
Lot Size 4,791 Sqft
Acres 0.11
Lot Dimensions 50 x 100
Property Description
Absolutely stunning renovated home featuring custom kitchen with 42'' cabinets, beautiful quartz counters, stainless steel appliances, subway tiled backsplash and breakfast bar with extra cabinet storage. Master en suite with gorgeous bathroom. Open floor plan, engineered hardwood floors, brand new carpet in bedrooms, new light fixtures! Custom moldings, shiplap and a barn door add style and tasteful finishing touches to an already fabulous meticulously hand crafted renovation. This home is exquisite and a must see for any buyer! Washer/dryer combination machine making laundry a dream! One machine does both washing & drying. Screened porch is the perfect place to enjoy warm summer days and nights. You are going to love this home!
Location
State NJ
County Ocean
Area Berkeley Twnshp
Direction Mule Road to Right on Davenport, Left on Paradise, Left on La Dunette, left on Haiti Court
Rooms
Basement Crawl Space
Interior
Interior Features Attic, Dec Molding, Den, Breakfast Bar, Recessed Lighting
Heating Natural Gas, HWBB
Cooling Central Air
Flooring Ceramic Tile, Marble, W/W Carpet, Engineered
Fireplace No
Exterior
Exterior Feature Patio, Porch - Screened, Rec Area, Sprinkler Under, Storm Door(s), Swimming, Thermal Window
Parking Features Driveway, Direct Access
Garage Spaces 1.0
Pool In Ground, Membership Required
Amenities Available Association, Exercise Room, Shuffleboard, Community Room, Swimming, Pool, Clubhouse, Common Area
Roof Type Shingle
Garage Yes
Building
Lot Description Cul-De-Sac
Story 1
Sewer Public Sewer
Water Public
Architectural Style Custom, Detached
Level or Stories 1
Structure Type Patio,Porch - Screened,Rec Area,Sprinkler Under,Storm Door(s),Swimming,Thermal Window
Schools
Middle Schools Central Reg Middle
Others
HOA Fee Include Community Bus,Lawn Maintenance,Pool,Rec Facility,Snow Removal
Senior Community Yes
Tax ID 06-00004-291-00083
Pets Allowed Dogs OK, Cats OK
Read Less Info
Want to know what your home might be worth? Contact us for a FREE valuation!

Our team is ready to help you sell your home for the highest possible price ASAP

Bought with Coldwell Banker Flanagan Realty
GET MORE INFORMATION







