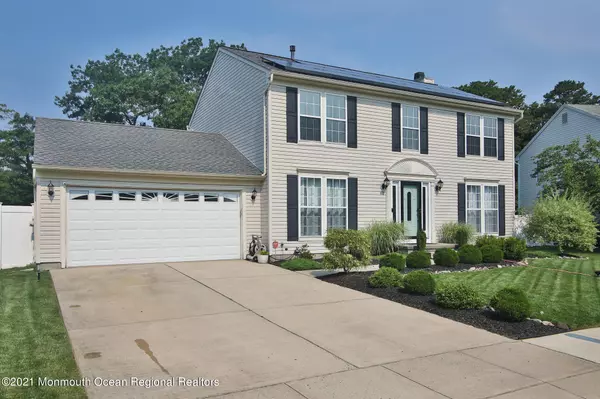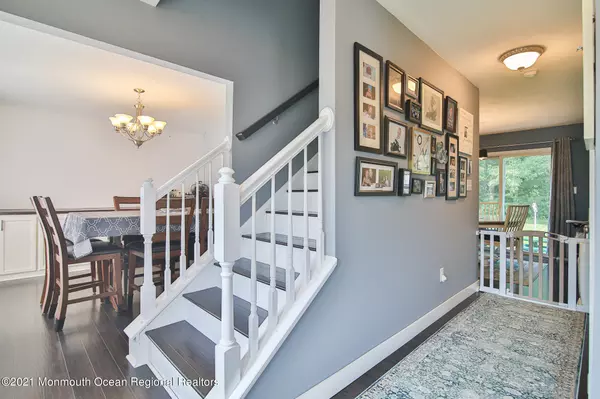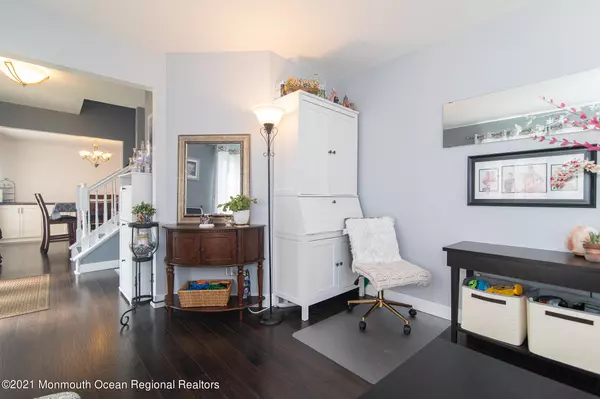$475,000
$425,000
11.8%For more information regarding the value of a property, please contact us for a free consultation.
4 Beds
3 Baths
2,211 SqFt
SOLD DATE : 10/20/2021
Key Details
Sold Price $475,000
Property Type Single Family Home
Sub Type Single Family Residence
Listing Status Sold
Purchase Type For Sale
Square Footage 2,211 sqft
Price per Sqft $214
Municipality Berkeley (BER)
Subdivision Berkeley Woods
MLS Listing ID 22120438
Sold Date 10/20/21
Style Colonial
Bedrooms 4
Full Baths 2
Half Baths 1
HOA Fees $9/ann
HOA Y/N Yes
Originating Board MOREMLS (Monmouth Ocean Regional REALTORS®)
Year Built 2001
Annual Tax Amount $6,691
Tax Year 2020
Lot Size 8,712 Sqft
Acres 0.2
Lot Dimensions 86X100
Property Description
Showings start 7/8. Don't miss your chance of owning a beautiful Colonial in highly regarded Berkeley Woods! This newly updated home with fresh neutral paint throughout comes with 4 beds, 2.5 baths. All through the first floor, you will find brand new laminate hardwood floors. In the eat-in kitchen you are treated to refinished kitchen cabinets, butcher block counters and updated stainless steel appliances. You will also find your living room, dining room, family room with gas fireplace and new half bath on the first floor as well. On the second level, you are once again treated with laminate hardwood flooring through the hallway and carpet in the bedrooms. Upstairs, you will find the owners suite with primary bath along with 3 additional bedrooms and a full bath. This home also comes with a full, partially finished walkout basement with new sheet rock and don't forget about the laundry room! Additional bonuses include new HVAC system (furnace, HW heater, AC Unit), new interior/exterior doors and a large yard which is perfect for entertaining. You are not going to want to pass this one up!
Location
State NJ
County Ocean
Area Bayville
Direction From Hickory Lane, turn on to Butternut Lane. From Butternut Lane, turn left on to Timberline Road.
Rooms
Basement Full, Partially Finished, Walk-Out Access
Interior
Interior Features Attic - Pull Down Stairs, Center Hall, Recessed Lighting
Heating Natural Gas, Forced Air
Cooling Central Air
Flooring Laminate, W/W Carpet
Fireplaces Number 1
Fireplace Yes
Exterior
Exterior Feature Fence, Patio, Lighting
Parking Features Driveway
Garage Spaces 2.0
Roof Type Shingle
Garage Yes
Building
Story 2
Sewer Public Sewer
Water Public
Architectural Style Colonial
Level or Stories 2
Structure Type Fence,Patio,Lighting
Schools
Elementary Schools Bayville
Middle Schools Central Reg Middle
High Schools Central Regional
Others
HOA Fee Include Common Area,Sewer,Water
Senior Community No
Tax ID 06-00939-05-00003
Read Less Info
Want to know what your home might be worth? Contact us for a FREE valuation!

Our team is ready to help you sell your home for the highest possible price ASAP

Bought with C21 Thomson & Co.
GET MORE INFORMATION







