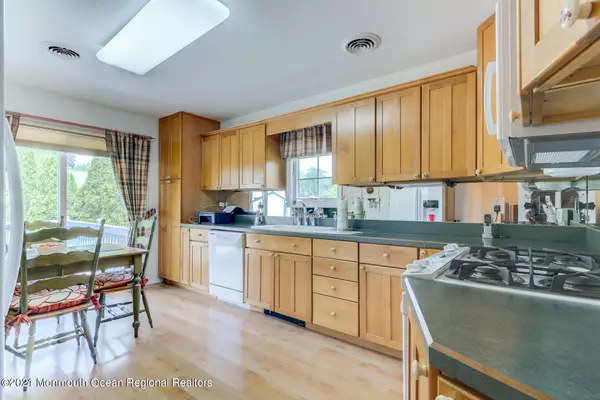$230,000
$230,000
For more information regarding the value of a property, please contact us for a free consultation.
2 Beds
2 Baths
1,359 SqFt
SOLD DATE : 08/12/2021
Key Details
Sold Price $230,000
Property Type Single Family Home
Sub Type Adult Community
Listing Status Sold
Purchase Type For Sale
Square Footage 1,359 sqft
Price per Sqft $169
Municipality Toms River Twp (TOM)
Subdivision Gardens Of Pp
MLS Listing ID 22122108
Sold Date 08/12/21
Style Ranch
Bedrooms 2
Full Baths 1
Half Baths 1
HOA Fees $25/ann
HOA Y/N Yes
Originating Board MOREMLS (Monmouth Ocean Regional REALTORS®)
Year Built 1970
Annual Tax Amount $2,049
Tax Year 2020
Lot Size 6,534 Sqft
Acres 0.15
Property Description
This is the perfect house in the convenient location of Pleasant Plain . Large square footage of 1359! Enter into this well cared for home with a formal living room which includes a wood burning fireplace and built in shelves to your left and a dining room to your right. Down the hall is the family room that flows into a beautiful eat in kitchen with a view through the sliders to a deck and a very private gorgeous yard. The deck has a Sun Setter awning with fully detachable screening. There is a half bath plus a full bath with an abundance of cabinets. The master has beautiful crown moldings. Both bedrooms are at the back of the home with the great view. Full size garage with laundry. The generator is included that has been serviced every year. A very peaceful area. Meticulous owner!
Location
State NJ
County Ocean
Area Pleasant Plains
Direction Route 9 to Clayton to Fox Glove Run. House will be on your left.
Rooms
Basement Crawl Space
Interior
Interior Features Attic - Pull Down Stairs, Built-Ins, Dec Molding, Security System, Sliding Door
Heating Natural Gas, HWBB
Cooling Central Air
Flooring Tile, W/W Carpet, Engineered
Fireplaces Number 1
Fireplace Yes
Window Features Insulated Windows
Exterior
Exterior Feature Deck, Porch - Open, Security System, Shed, Sprinkler Under, Storm Door(s), Thermal Window, Lighting
Parking Features Concrete, Double Wide Drive, Driveway, Direct Access
Garage Spaces 1.0
Amenities Available Association, Community Room, No Pool, Clubhouse, Common Area
Roof Type Shingle
Garage Yes
Building
Story 1
Sewer Public Sewer
Water Public
Architectural Style Ranch
Level or Stories 1
Structure Type Deck,Porch - Open,Security System,Shed,Sprinkler Under,Storm Door(s),Thermal Window,Lighting
Others
HOA Fee Include Common Area
Senior Community Yes
Tax ID 08-00412-09-00019
Pets Allowed Dogs OK, Cats OK
Read Less Info
Want to know what your home might be worth? Contact us for a FREE valuation!

Our team is ready to help you sell your home for the highest possible price ASAP

Bought with Berkshire Hathaway HomeServices Fox & Roach
GET MORE INFORMATION







