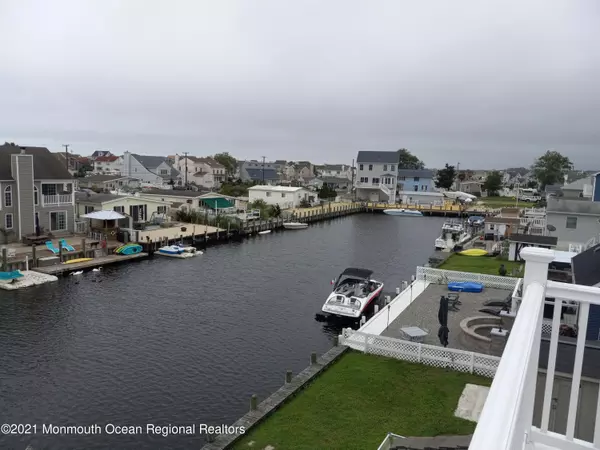$687,500
$699,900
1.8%For more information regarding the value of a property, please contact us for a free consultation.
5 Beds
3 Baths
3,066 SqFt
SOLD DATE : 01/18/2022
Key Details
Sold Price $687,500
Property Type Single Family Home
Sub Type Single Family Residence
Listing Status Sold
Purchase Type For Sale
Square Footage 3,066 sqft
Price per Sqft $224
Municipality Berkeley (BER)
Subdivision Berkeley Shores
MLS Listing ID 22128724
Sold Date 01/18/22
Style Colonial
Bedrooms 5
Full Baths 3
HOA Y/N No
Originating Board MOREMLS (Monmouth Ocean Regional REALTORS®)
Year Built 2000
Annual Tax Amount $12,097
Tax Year 2020
Lot Size 4,791 Sqft
Acres 0.11
Lot Dimensions 50 x 100
Property Description
Custom waterfront home in well sought after community. Easy access to the open bay with NO BRIDGE RESTRICTIONS! 4 BDRM w/ possible 5th BDRM on 3rd floor, approx 3066 sq. ft, 2zone A/C/ 3zone HWBB heat, large rooms throughout. Family room w/ fireplace and attached Florida room, custom kitchen w/ Cherry Taylor made cabinets. HW floors throughout on1st floor, Beautiful oak entry staircase, HW floors in 2nd floor hallway and master BDRM. Master BDRM suite has attached Florida room w/ French door entry, walk in closet w/ Mbath jacuzzi, double sink vanity w/ additional walk-in closet. 3rd floor finished room leading to balcony with beautiful views. Huge carpeted attic area with additional cubby storage. Brick paver yard, vinyl bulkhead, dock with water/electric, jet ski lift, natural gas gril Granite counter tops, poured concrete crawl space, double concrete driveway that leads to back to backyard.
Location
State NJ
County Ocean
Area Bayville
Direction Rt.9 to Ocean Gate Dr. right on Veeder Ln. Veeder Ln., to the end cross over to Amherst Dr., right on Carlyle Dr., 23 on the left.
Rooms
Basement Crawl Space
Interior
Interior Features Attic - Walk Up, Balcony, Den, Laundry Tub, Security System, Sliding Door, Recessed Lighting
Heating Natural Gas, Hot Water, Baseboard
Cooling 2 Zoned AC
Flooring Cement
Fireplaces Number 1
Fireplace Yes
Window Features Insulated Windows
Exterior
Exterior Feature Balcony, Dock, Porch - Enclosed, Security System, Storm Door(s), Thermal Window, Water/Elect @ Dock, Porch - Covered, Lighting
Parking Features Concrete, Driveway
Garage Spaces 1.0
Waterfront Description Bulkhead,Lagoon
Roof Type Shingle
Garage Yes
Building
Lot Description Bulkhead, Dead End Street, Lagoon
Story 3
Sewer Public Sewer
Water Public
Architectural Style Colonial
Level or Stories 3
Structure Type Balcony,Dock,Porch - Enclosed,Security System,Storm Door(s),Thermal Window,Water/Elect @ Dock,Porch - Covered,Lighting
New Construction No
Schools
Elementary Schools H & M Potter
Middle Schools Central Reg Middle
High Schools Central Regional
Others
Senior Community No
Tax ID 06-01223-02-00007
Read Less Info
Want to know what your home might be worth? Contact us for a FREE valuation!

Our team is ready to help you sell your home for the highest possible price ASAP

Bought with NON MEMBER
GET MORE INFORMATION






