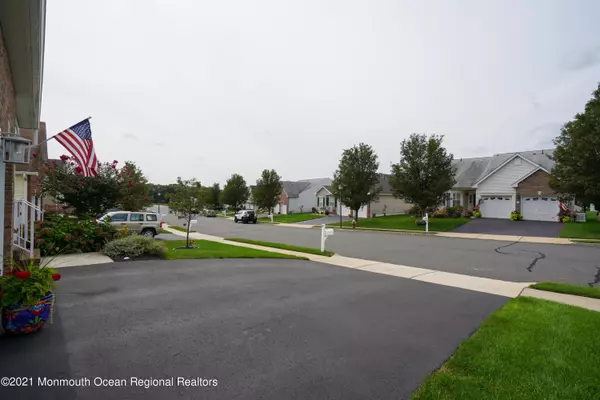$365,000
$369,900
1.3%For more information regarding the value of a property, please contact us for a free consultation.
2 Beds
3 Baths
6,534 Sqft Lot
SOLD DATE : 10/28/2021
Key Details
Sold Price $365,000
Property Type Single Family Home
Sub Type Adult Community
Listing Status Sold
Purchase Type For Sale
Municipality Howell (HOW)
Subdivision Pine View Est
MLS Listing ID 22129351
Sold Date 10/28/21
Style Detached
Bedrooms 2
Full Baths 2
Half Baths 1
HOA Fees $280/mo
HOA Y/N Yes
Originating Board MOREMLS (Monmouth Ocean Regional REALTORS®)
Year Built 2015
Annual Tax Amount $7,858
Tax Year 2020
Lot Size 6,534 Sqft
Acres 0.15
Property Description
Picture perfect and move-in ready! Located in Pine View Estates in the Ramtown section of Howell. The''Franklin''model features open floor plan with 2 story entry foyer, engineered wood flooring , Formal Dining Room. Living Room with French door to patio and back yard. Gas fireplace with custom made mantel. Open kitchen with granite counters . Master Bedroom suite with walk-in closet. Master Bath featues custom tile work, stall shower and soaking tub. All 1st floor windows have Plantation Shutters.
Seoond level, perfect for family and guests. Guest bedroom with large walk-in closet and extra storage space. Expansive loft/ family room with additonal storage closets. Plus full Jack and Jill Bath.
One owner and only 6 years old. This impeccable home is ready to move right in. Enjoy the carefree lifestyle! All measurements are approximate.
Location
State NJ
County Monmouth
Area Ramtown
Direction Newtons Corner Rd to Memorial Drive. Right on Maypink. Pass clubhouse to Litlle Leaf
Interior
Interior Features Ceilings - 9Ft+ 1st Flr, French Doors, Loft, Recessed Lighting
Heating Natural Gas, Forced Air
Cooling Central Air
Flooring Ceramic Tile, Engineered
Fireplaces Number 1
Fireplace Yes
Exterior
Exterior Feature Patio, Porch - Open, Sprinkler Under, Lighting
Parking Features Double Wide Drive, Driveway, Direct Access, Oversized
Garage Spaces 2.0
Pool Common, In Ground
Amenities Available Professional Management, Association, Exercise Room, Community Room, Pool, Clubhouse, Common Area, Landscaping
Roof Type Shingle
Garage Yes
Building
Lot Description Back to Woods, Treed Lots
Story 2
Foundation Slab
Sewer Public Sewer
Water Public
Architectural Style Detached
Level or Stories 2
Structure Type Patio,Porch - Open,Sprinkler Under,Lighting
New Construction No
Others
HOA Fee Include Common Area,Lawn Maintenance,Pool,Rec Facility,Snow Removal
Senior Community Yes
Tax ID 21-00977-0000-00014
Pets Allowed Dogs OK, Cats OK
Read Less Info
Want to know what your home might be worth? Contact us for a FREE valuation!

Our team is ready to help you sell your home for the highest possible price ASAP

Bought with Pittenger Realty LLC
GET MORE INFORMATION







