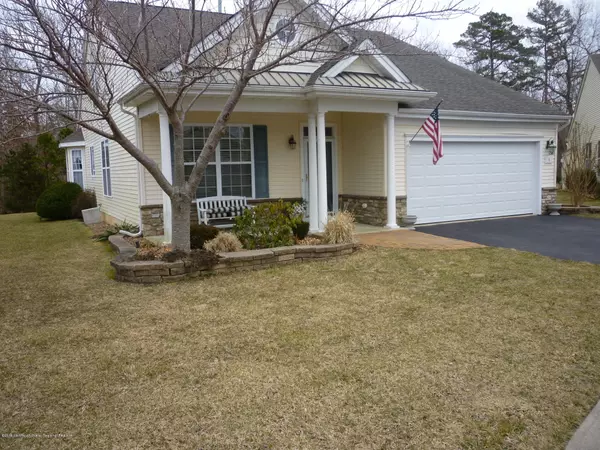$295,500
$299,900
1.5%For more information regarding the value of a property, please contact us for a free consultation.
3 Beds
3 Baths
2,540 SqFt
SOLD DATE : 12/19/2019
Key Details
Sold Price $295,500
Property Type Single Family Home
Sub Type Adult Community
Listing Status Sold
Purchase Type For Sale
Square Footage 2,540 sqft
Price per Sqft $116
Municipality Barnegat (BAR)
Subdivision Heritage Point
MLS Listing ID 21907448
Sold Date 12/19/19
Style Detached
Bedrooms 3
Full Baths 3
HOA Fees $130/mo
HOA Y/N Yes
Originating Board MOREMLS (Monmouth Ocean Regional REALTORS®)
Year Built 2004
Annual Tax Amount $8,558
Tax Year 2018
Lot Dimensions 123 x 153
Property Description
BACK ON MARKET! Newport Model with loft, cul-de-sac location. backing to the woods. LARGE pie-shaped lot [123X153]. Lovely home with 3 bedrooms/3 full baths. With a living room, family room [with fireplace], all-season sun room and a patio with pavers, this home is great for entertaining! Loft area has bedroom, full bath and open area, that could be used as a computer/TV/play area, for your overnight guests, allowing for privacy. Great kitchen with pantry, plenty of counter space and cabinets. If you are looking for an adult community that ''has it all'', it is HERITAGE POINT! With 2 club houses, a fitness center, indoor/outdoor pools, tennis, bocce, shuffleboard, dances, trips and MANY other sports, clubs and activities, there is always something to do. The only thing missing, is YOU!
Location
State NJ
County Ocean
Area Barnegat Twp
Direction West Bay Avenue to Left on South Point Blvd. Make a left onto Rawley Court to #5.
Interior
Interior Features Attic, Attic - Other, Attic - Pull Down Stairs, Bay/Bow Window, Bonus Room, Built-Ins, Ceilings - 9Ft+ 2nd Flr, Laundry Tub, Loft, Breakfast Bar
Heating Natural Gas, Forced Air, 2 Zoned Heat
Cooling Central Air, 2 Zoned AC
Flooring Ceramic Tile, Laminate, W/W Carpet
Fireplaces Number 1
Fireplace Yes
Exterior
Exterior Feature Patio, Porch - Open, Sprinkler Under, Storm Door(s)
Parking Features Asphalt, Double Wide Drive, Driveway, Storage
Garage Spaces 2.0
Pool Common
Amenities Available Tennis Court, Professional Management, Association, Exercise Room, Shuffleboard, Community Room, Common Access, Swimming, Pool, Clubhouse, Common Area, Landscaping
Roof Type Timberline
Garage Yes
Building
Lot Description Oversized, Back to Woods, Cul-De-Sac, Irregular Lot
Story 2
Foundation Slab
Sewer Public Sewer
Water Public
Architectural Style Detached
Level or Stories 2
Structure Type Patio,Porch - Open,Sprinkler Under,Storm Door(s)
New Construction No
Schools
Middle Schools Russ Brackman
Others
HOA Fee Include Common Area,Exterior Maint,Lawn Maintenance,Mgmt Fees,Pool,Rec Facility,Snow Removal
Senior Community Yes
Tax ID 01-00092-117-00021
Pets Allowed Dogs OK, Cats OK
Read Less Info
Want to know what your home might be worth? Contact us for a FREE valuation!

Our team is ready to help you sell your home for the highest possible price ASAP

Bought with Weichert Realtors-Toms River
GET MORE INFORMATION







