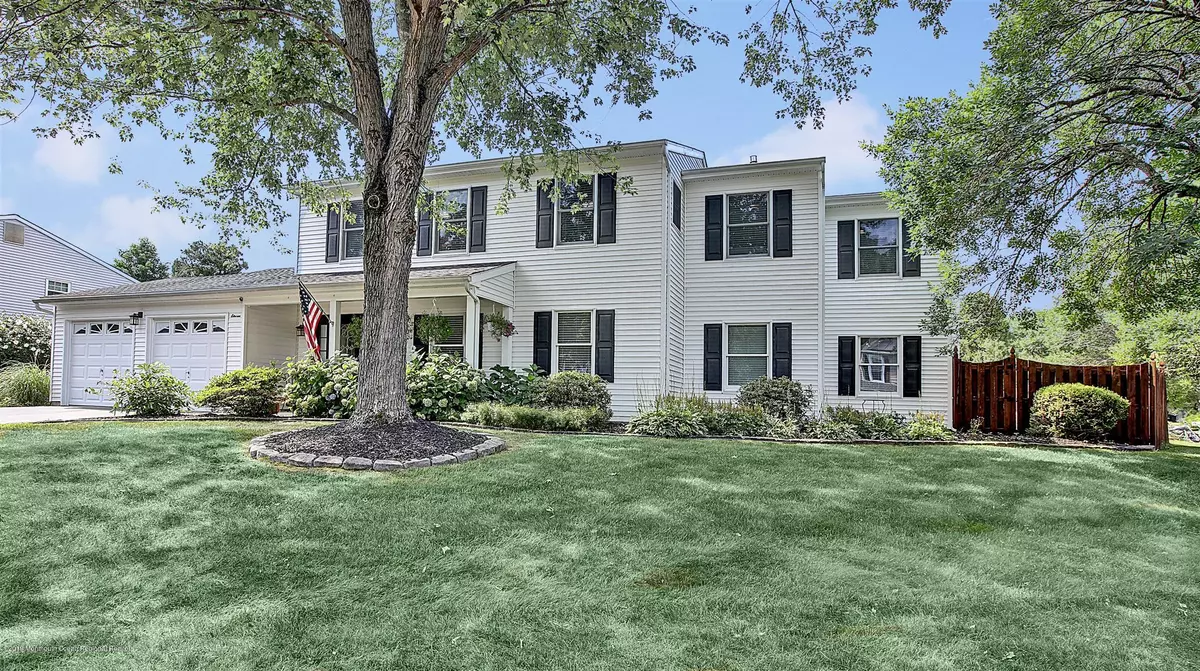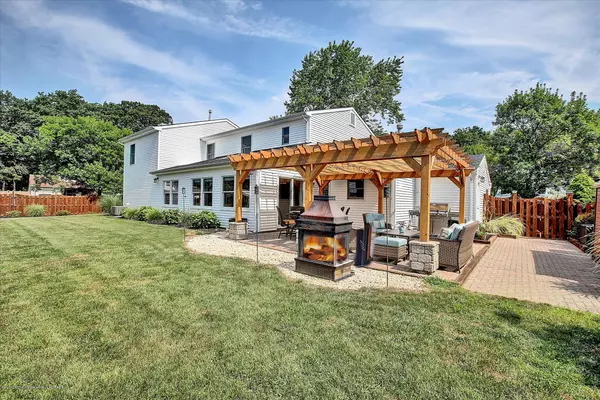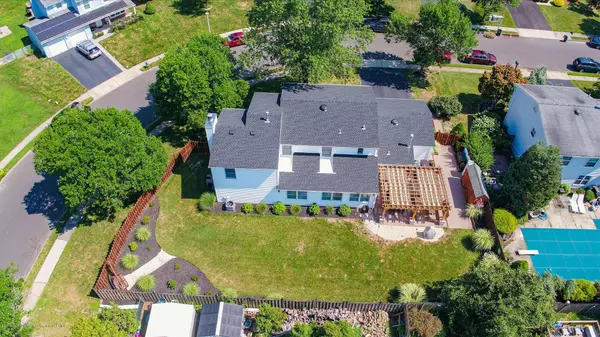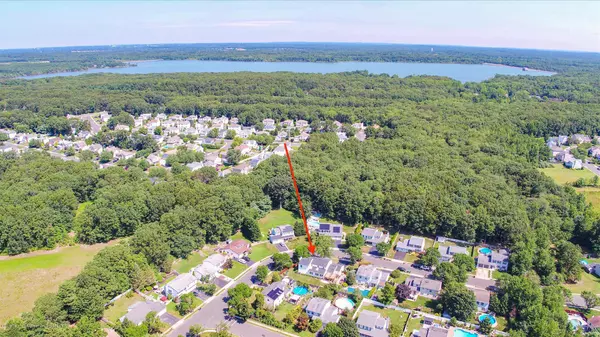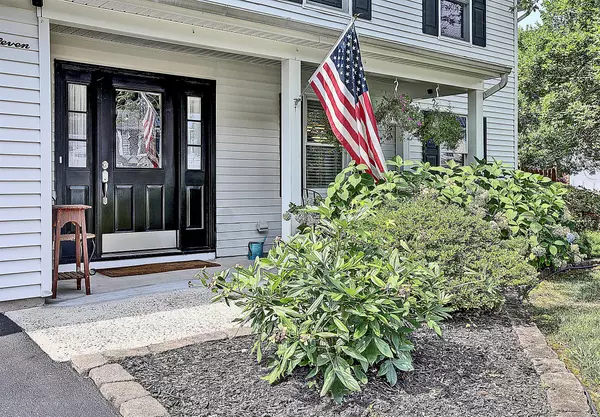$523,000
$529,000
1.1%For more information regarding the value of a property, please contact us for a free consultation.
4 Beds
3 Baths
2,842 SqFt
SOLD DATE : 10/28/2019
Key Details
Sold Price $523,000
Property Type Single Family Home
Sub Type Single Family Residence
Listing Status Sold
Purchase Type For Sale
Square Footage 2,842 sqft
Price per Sqft $184
Municipality Howell (HOW)
Subdivision Land O Pines
MLS Listing ID 21931616
Sold Date 10/28/19
Style Colonial
Bedrooms 4
Full Baths 2
Half Baths 1
HOA Y/N No
Originating Board MOREMLS (Monmouth Ocean Regional REALTORS®)
Year Built 1986
Annual Tax Amount $10,176
Tax Year 2019
Lot Size 10,890 Sqft
Acres 0.25
Lot Dimensions 99 x 108
Property Description
Colonial nestled on a quiet curve in the outer sections of family oriented Oak Glen/Woodstone dev. Porch/Landscaped. Two car garage/driveway. Large lot w/ yard & high fence for privacy. New Timberline roof. Custom kitchen w/Open Floor plan w/granite countertops/6 barstools/Thomasville Cherrywood cabinets,ss appliances w/Samsung 5 burner stove, Dining area/den w/sliders out to paver patio w/ Western Red Cedar Pergola. Back & Side grass area. Lg Formal Dining Rm. Laminate Wood Flooring throughout 1st fl. Large Family Rm with gas fireplace & custom wood mantle design, siiting rm. Extra Rm on 1st fl. All bathrooms remodeled. 4 bedrooms/2.1 baths. Master bedroom/bath w/closets. Hallway to more bedrooms & bath, extra guest rm and nook area on 2nd floor. Central Vac, Custom Trim, new HWH! All room sizes are approximate.
Conveniently located near shopping, Manasquan Reservoir with hiking, fishing, boating and picnic areas.
Oak Glen Park - offering baseball/softball, Football/Soccer, Basketball and Dog park.
Make this warm & inviting home your own. White Colonial w/porch on an oversized lot. Enter this center hall Colonial to foyer w/closet for guests. Newer Gourmet Kitchen w large wrap-around island w/six barstools. Granite counters & stainless steel appliances. Glass tile backsplash. Eat in dining/or den area with sliding doors out to paver patio with Pergola.
Off the kitchen is an extra room which they setup as a gym, could be an office, playroom or other.
Large formal dining Room with bar room for a great flow of entertaining. Open Floor plan into large Family Room with gas fireplace and custom oak wood mantle. Sitting Rm off family rm facing front of home.
Two car garage and laundry rm on first floor. As well as half bath and central vacuum.
Second Floor has four bedrooms and a bonus rm which could act as a guest room, office or study. Two Full Newer Updated Baths on the second Floor. Master Bedroom has wall to wall closets with its own Master Bath. Large shower and granite floor.
Long Hallway with sitting nook as well as a pull down attic for storage and access to second HVAC.
New kitchen, driveway, pergola, hot water heater, timberline roof with 30 year warranty , chimney cap.
Second Floor hallway and master bathroom remodel.
Extra guest/hobby Rm on second floor.
Extra guest/office on first floor.
Extra nook on second floor.
Custom kitchen with expanded sitting space.
Custom mantel on fireplace.
Central Vac
Dedicated ironing system.
brick backyard patio
lots of garage storage.
Enjoy the lifestyle of Howell, parks , activities, and easy access to Rt 9 and 195 for GSP and NJTPKE access.
Location
State NJ
County Monmouth
Area None
Direction Rt 34 South to County Hwy 547, Turn left on /Hwy 524. Take the first right onto Southard Avenue, Turn left onto Manassa Rd/County Hwy-21, Turn right onto Old Tavern Rd, Old Tavern Rd becomes Old Glen Rd. Turn right onto Snowdrift Lane, Turn right onto Starlight Rd, Turn left onto Yellowstone Lane.
Interior
Interior Features Attic, Attic - Pull Down Stairs, Center Hall, Dec Molding, Security System, Sliding Door, Eat-in Kitchen
Heating Natural Gas, Forced Air, 2 Zoned Heat
Cooling Central Air, 2 Zoned AC
Flooring Ceramic Tile, Granite, Laminate, W/W Carpet
Fireplaces Number 1
Fireplace Yes
Window Features Insulated Windows
Exterior
Exterior Feature BBQ, Fence, Patio, Porch - Open, Shed, Other
Parking Features Paved, Asphalt
Garage Spaces 2.0
Roof Type Timberline
Garage Yes
Building
Lot Description Oversized
Story 2
Foundation Slab
Sewer Public Sewer
Water Public
Architectural Style Colonial
Level or Stories 2
Structure Type BBQ,Fence,Patio,Porch - Open,Shed,Other
New Construction No
Schools
Elementary Schools Newbury
Middle Schools Howell South
High Schools Howell Hs
Others
Senior Community No
Tax ID 21-00035-79-00001
Read Less Info
Want to know what your home might be worth? Contact us for a FREE valuation!

Our team is ready to help you sell your home for the highest possible price ASAP

Bought with Woodward Realty Group
GET MORE INFORMATION


