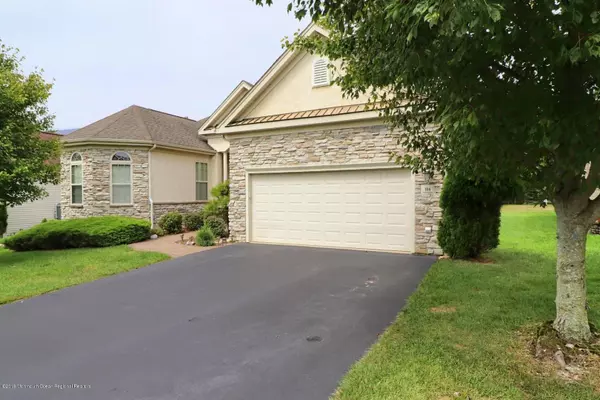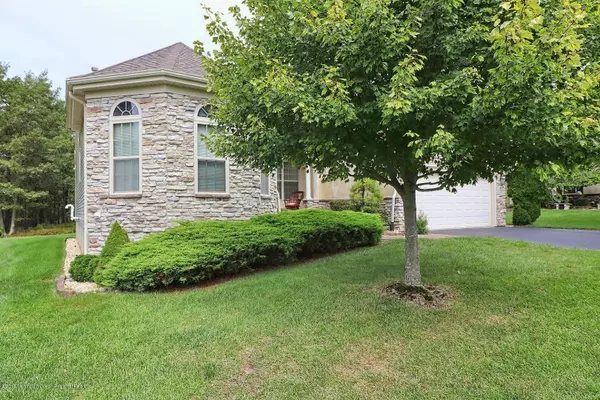$345,000
$365,000
5.5%For more information regarding the value of a property, please contact us for a free consultation.
3 Beds
4 Baths
2,717 SqFt
SOLD DATE : 06/15/2020
Key Details
Sold Price $345,000
Property Type Single Family Home
Sub Type Adult Community
Listing Status Sold
Purchase Type For Sale
Square Footage 2,717 sqft
Price per Sqft $126
Municipality Barnegat (BAR)
Subdivision Heritage Point
MLS Listing ID 21936511
Sold Date 06/15/20
Style 2 Story,Detached
Bedrooms 3
Full Baths 3
Half Baths 1
HOA Fees $130/mo
HOA Y/N Yes
Originating Board MOREMLS (Monmouth Ocean Regional REALTORS®)
Year Built 2004
Annual Tax Amount $10,093
Tax Year 2019
Property Description
Very desirable CAPE MAY Model in Heritage Point with loft; sunroom; full basement; 23x16 composite deck backing up to premium, wooded lot and features a double-sided gas fireplace for added enjoyment in the family room and the 14x12 sunroom. Home is energy efficient with Tyvek rap and Low-E windows and high efficiency furnace and A/C. Kitchen has maple cabinets and Corian counters and breakfast bar with tiled backsplash!! This 3 bedroom, 3 1/2 bath home is wonderful for entertaining overnight guests or perfect for family members who visit and never want to leave!!! Heritage Point is one of the most popular active-adult communities in Ocean County offering 2 well-appointed clubhouses with indoor and outdoor pools; bocce; tennis; shuffleboard and a full-time resort director!!!
Location
State NJ
County Ocean
Area Barnegat Twp
Direction GSP EXIT 67B - WEST ON RT 554 APPROX 4 MILES - MAKE RT AT MAIN ENTRANCE AND BEAR RT ONTO PORTLAND ST - MAKE RT ONTO MISSION WAY
Rooms
Basement Ceilings - High, Full, Unfinished
Interior
Interior Features Bay/Bow Window, Ceilings - 9Ft+ 1st Flr, Dec Molding, In-Law Suite, Laundry Tub, Loft, Sliding Door, Breakfast Bar
Heating Natural Gas, Forced Air
Cooling Central Air
Flooring Cement
Fireplaces Number 2
Fireplace Yes
Window Features Windows: Low-e Window Coating
Exterior
Exterior Feature Sprinkler Under, Thermal Window, Lighting
Parking Features Paved, Double Wide Drive, Driveway, Direct Access
Garage Spaces 2.0
Pool Lap, Common, Heated, In Ground, Indoor, With Spa
Amenities Available Tennis Court, Professional Management, Association, Exercise Room, Shuffleboard, Community Room, Swimming, Pool, Bocci
Roof Type Timberline
Accessibility Stall Shower, Accessible Doors
Garage Yes
Building
Lot Description Back to Woods, Wooded
Story 2
Sewer Public Sewer
Water Public
Architectural Style 2 Story, Detached
Level or Stories 2
Structure Type Sprinkler Under,Thermal Window,Lighting
New Construction No
Schools
Middle Schools Russ Brackman
Others
HOA Fee Include Trash,Lawn Maintenance,Pool,Rec Facility,Snow Removal
Senior Community Yes
Tax ID 01000932000076
Pets Allowed Dogs OK, Cats OK
Read Less Info
Want to know what your home might be worth? Contact us for a FREE valuation!

Our team is ready to help you sell your home for the highest possible price ASAP

Bought with G. Anderson Agency
GET MORE INFORMATION







