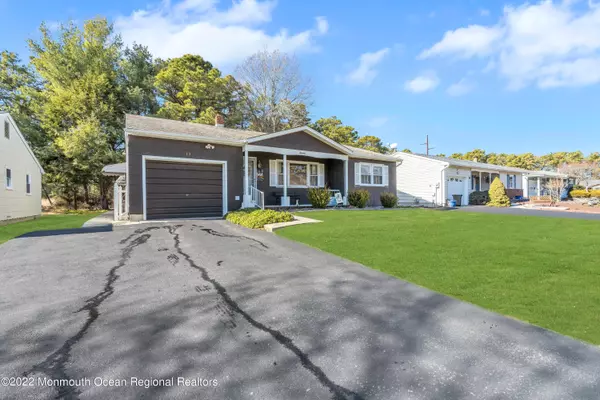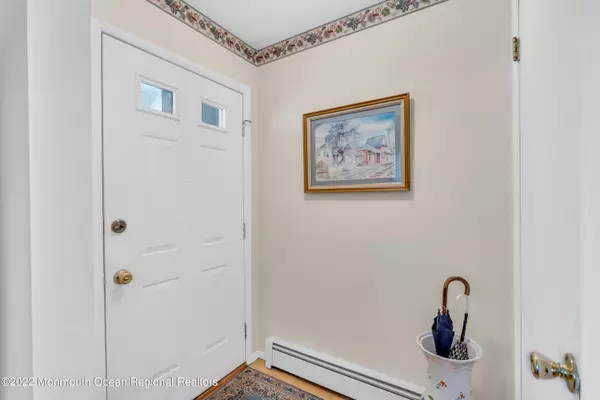$262,000
$245,000
6.9%For more information regarding the value of a property, please contact us for a free consultation.
2 Beds
2 Baths
1,514 SqFt
SOLD DATE : 03/18/2022
Key Details
Sold Price $262,000
Property Type Single Family Home
Sub Type Adult Community
Listing Status Sold
Purchase Type For Sale
Square Footage 1,514 sqft
Price per Sqft $173
Municipality Berkeley (BER)
Subdivision Silveridge N
MLS Listing ID 22204209
Sold Date 03/18/22
Style Ranch, Detached
Bedrooms 2
Full Baths 2
HOA Fees $14/qua
HOA Y/N Yes
Originating Board Monmouth Ocean Regional Multiple Listing Service
Year Built 1986
Annual Tax Amount $2,846
Tax Year 2021
Lot Size 6,098 Sqft
Acres 0.14
Lot Dimensions 60 x 100
Property Description
If you are downsizing & hoping to find a private wooded location, this 2 bedroom, 2 bath ranch style home on a cul-de-sac may be a perfect fit! Home is bright, spacious & backs up to woods in the popular 55+ active adult community of Silver Ridge Park North in Berkeley Township. This 1,500+ sq ft expanded Yorkshire model offers plenty of space to live, work & entertain. Open plan living/dining room leads to a large room that can be an office, den or 3rd BR (currently an office with pocket doors). Generous kitchen is open to sunroom/family room with backyard views & access. Also: attached garage, front porch, gas HWBB heat, central air, low HOA fees & taxes. All this, plus community pool, clubhouse with clubs & activities. Great location, convenient to shopping, restaurants & beach!
Location
State NJ
County Ocean
Area Silver Rdg Pk
Direction Rt 37 to Bimini Ave which becomes Nordstrom Ave, then left onto Castleton, left onto Brookfield Ct. #13 is on the left side of street.
Rooms
Basement Crawl Space
Interior
Interior Features Attic - Pull Down Stairs, Built-Ins, Den
Heating Hot Water, Baseboard
Cooling Central Air
Flooring Linoleum, Ceramic Tile, Wood
Fireplace No
Exterior
Exterior Feature Patio, Sprinkler Under, Lighting
Parking Features Asphalt, Driveway, Other - See Remarks
Garage Spaces 1.0
Pool Common, Membership Required
Amenities Available Community Room, Pool, Clubhouse
Roof Type Shingle
Garage Yes
Building
Lot Description Back to Woods, Cul-De-Sac, Level
Story 1
Sewer Public Sewer
Architectural Style Ranch, Detached
Level or Stories 1
Structure Type Patio, Sprinkler Under, Lighting
New Construction No
Schools
Middle Schools Central Reg Middle
Others
Senior Community Yes
Tax ID 06-00005-17-00019
Read Less Info
Want to know what your home might be worth? Contact us for a FREE valuation!

Our team is ready to help you sell your home for the highest possible price ASAP

Bought with Coldwell Banker Flanagan Realty
GET MORE INFORMATION







