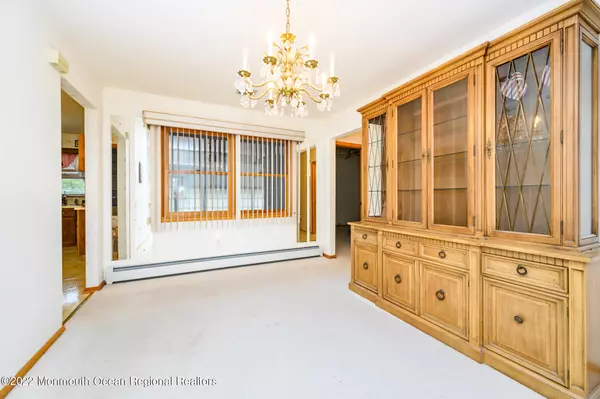$260,000
$245,000
6.1%For more information regarding the value of a property, please contact us for a free consultation.
2 Beds
2 Baths
1,404 SqFt
SOLD DATE : 04/14/2022
Key Details
Sold Price $260,000
Property Type Single Family Home
Sub Type Adult Community
Listing Status Sold
Purchase Type For Sale
Square Footage 1,404 sqft
Price per Sqft $185
Municipality Berkeley (BER)
Subdivision Silveridge N
MLS Listing ID 22205591
Sold Date 04/14/22
Style Ranch
Bedrooms 2
Full Baths 2
HOA Fees $14/qua
HOA Y/N Yes
Originating Board Monmouth Ocean Regional Multiple Listing Service
Year Built 1988
Annual Tax Amount $2,713
Tax Year 2021
Lot Size 6,098 Sqft
Acres 0.14
Lot Dimensions 60 x 100
Property Description
Silver Ridge North premieres this lovely 2 Bed 2 Bath Ranch, bursting with possibilities! Well maintained inside & out with curb appeal w/a stone front yard! All in a great neighborhood, just awaiting your personal touches. Inside, a charming interior offering an accessible layout with large Living rm, elegant Formal Dining rm featuring a crystal chandelier & sizable Eat-in-Kitchen with plenty of dinette space. Cozy Den & large, light & bright enclosed SunPorch are perfect for relaxing after a long day. Down the hall, the main Full Bath + 2 generously sized Bedrooms, inc the Master Suite! MBR boasts it's own private ensuite bath too. Quaint rear Patio backs to peaceful, private wooded views. 1 Car Garage with Laundry, crawl space and pull down stairs to above storage, too! All of this & more with amenities to indulge - Clubhouse activities, Outdoor Pool, Shuffleboard, the list goes on! Come & see TODAY!
Location
State NJ
County Ocean
Area Berkeley Twnshp
Direction From Rte 37 to Mule Rd to Fort De France Ave to Jamaica Blvd to Nostrand Dr to Westport Dr.
Interior
Interior Features Attic - Pull Down Stairs, Bay/Bow Window, Den
Heating Baseboard
Cooling Central Air
Flooring Laminate, Tile, Other
Exterior
Exterior Feature Patio, Porch - Open
Parking Features Asphalt, Driveway
Garage Spaces 1.0
Pool Membership Required
Roof Type Shingle, Wood
Garage Yes
Building
Lot Description Level
Story 1
Architectural Style Ranch
Level or Stories 1
Structure Type Patio, Porch - Open
New Construction No
Schools
Elementary Schools Bayville
Middle Schools Central Reg Middle
High Schools Central Regional
Others
Senior Community Yes
Tax ID 06-00005-01-00057
Pets Allowed Dogs OK, Cats OK
Read Less Info
Want to know what your home might be worth? Contact us for a FREE valuation!

Our team is ready to help you sell your home for the highest possible price ASAP

Bought with RE/MAX 1st. Advantage
GET MORE INFORMATION







