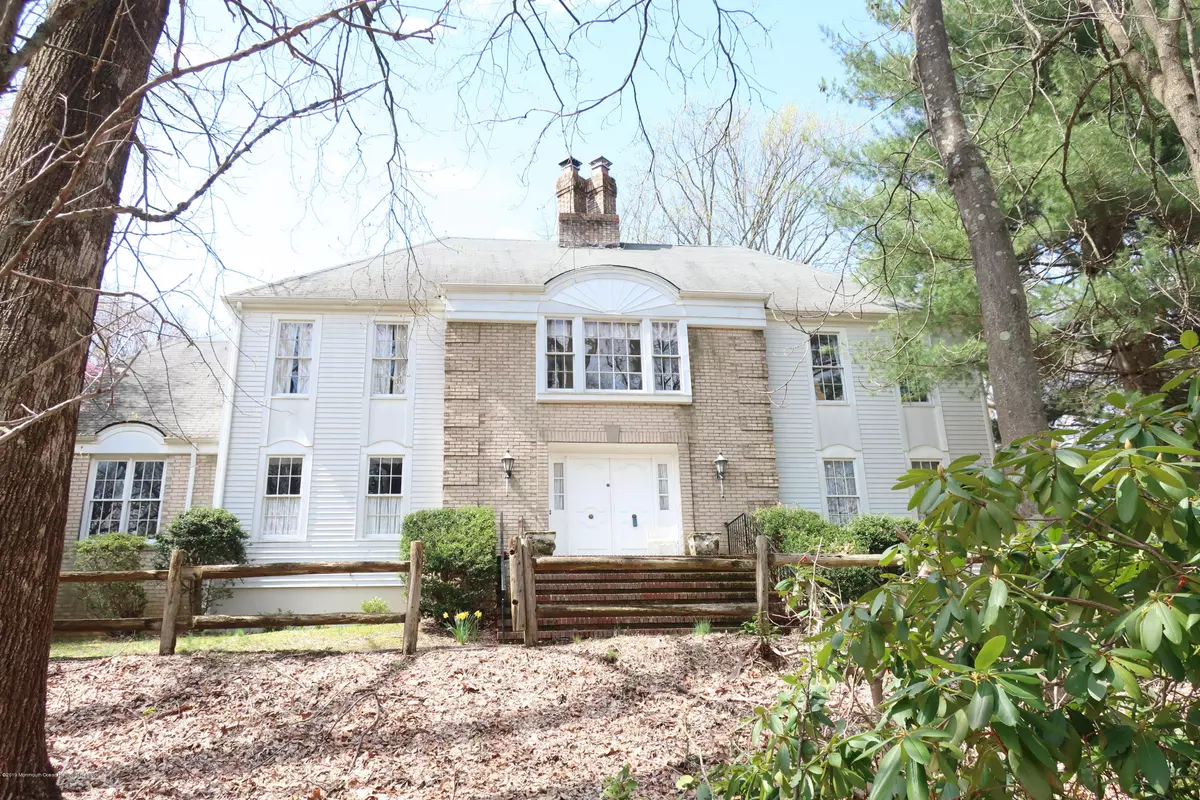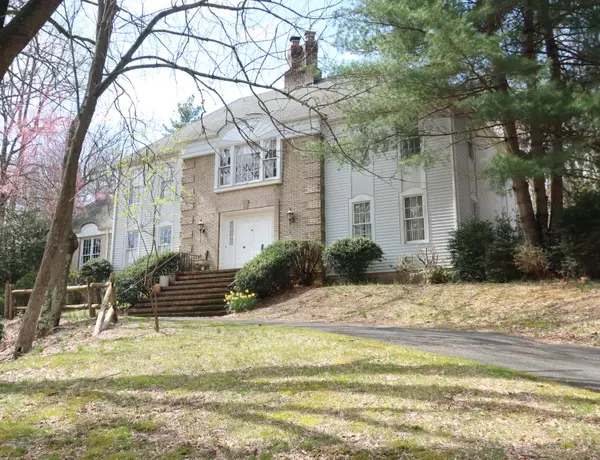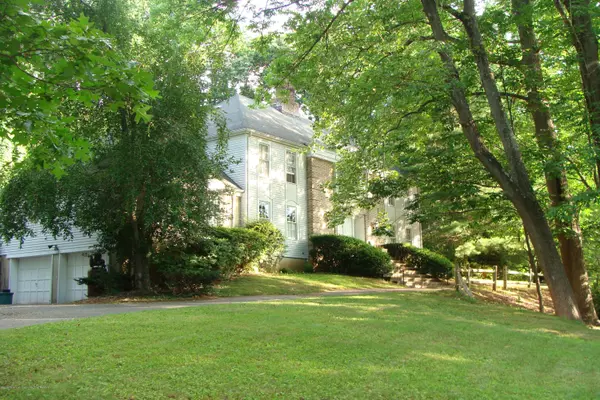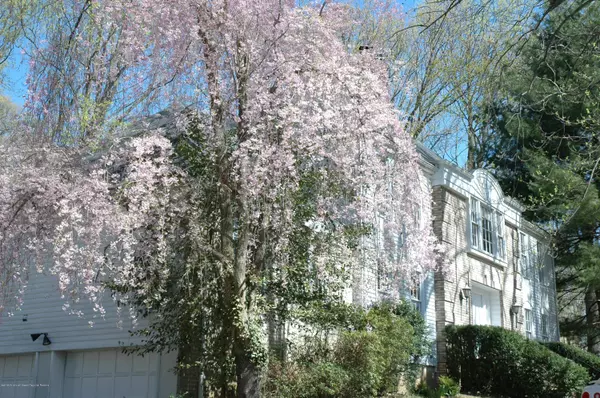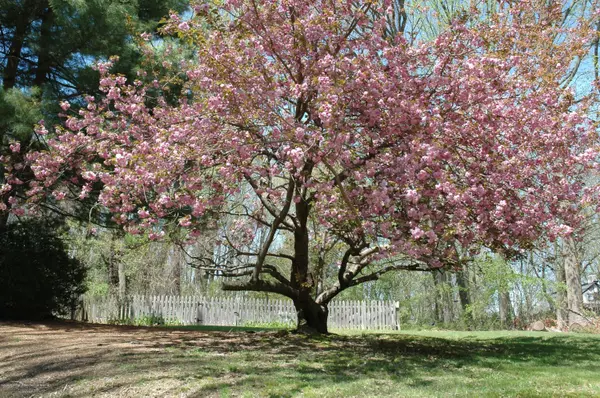$620,000
$639,000
3.0%For more information regarding the value of a property, please contact us for a free consultation.
4 Beds
3 Baths
3,000 SqFt
SOLD DATE : 01/16/2020
Key Details
Sold Price $620,000
Property Type Single Family Home
Sub Type Single Family Residence
Listing Status Sold
Purchase Type For Sale
Square Footage 3,000 sqft
Price per Sqft $206
Municipality Holmdel (HOL)
Subdivision Country Woods
MLS Listing ID 21935081
Sold Date 01/16/20
Style Colonial
Bedrooms 4
Full Baths 2
Half Baths 1
HOA Fees $18/ann
HOA Y/N Yes
Originating Board MOREMLS (Monmouth Ocean Regional REALTORS®)
Year Built 1971
Annual Tax Amount $13,397
Tax Year 2019
Lot Size 1.060 Acres
Acres 1.06
Property Description
Price reflects house needing renovation. Drive up the circular driveway to this stately Country Woods colonial perched on a hill on an oversized corner lot with a commanding view of the street and other homes. Reception entry way has marble floor and two coat closets. Foyer opens on either side to the oversized living room and dining room, both with solid hardwood floors and decorative moldings. The Eat-in kitchen has a nice breakfast area with bay window that overlooks the private backyard & pool area. The cozy family room has a rustic beamed ceiling, hardwood floors, and a large wood burning fireplace with brick surround, brick hearth and wood storage. There is a spacious bonus room with three closets & vaulted tray ceiling off the kitchen on the first floor that can be a fifth bedroom home office, or remove the wall and renovate to create a spectacular new kitchen. Upstairs, the generous master bedroom has hardwood floor, picture window for lots of natural light, and a nearly 300 sqft. Bonus room, plus a walk-in closet and three double closets. The master bathroom has dual sinks and a glass enclosed shower stall. Three additional spacious bedrooms round out the second level, and all have solid hardwood floors underneath the carpets. The main hallway bathroom has double sinks and tub/shower combo. The two-car garage is on the basement level and the basement itself has two finished rooms for entertaining and several storage closets. The backyard has a nice slate patio and an in-ground pool, plus a flat grassy area for play. The home needs some updating but at this price point, it's an outstanding value for one of Holmdel's prime neighborhoods.
Location
State NJ
County Monmouth
Area None
Direction Van Schoick to Galloping Hill Road to right on Galloping Hill Circle to left on Jockey Hollow Court
Rooms
Basement Finished, Full, Other
Interior
Interior Features Attic - Pull Down Stairs, Bay/Bow Window, Bonus Room, Center Hall, Dec Molding, Housekeeper Qtrs, Laundry Tub, Security System, Sliding Door, Recessed Lighting
Heating Natural Gas, Forced Air, 2 Zoned Heat
Cooling Central Air, 2 Zoned AC
Flooring Marble, Tile, W/W Carpet, Wood
Fireplaces Number 1
Fireplace Yes
Exterior
Exterior Feature Fence, Patio, Rec Area, Security System, Shed, Swimming, Other, Lighting
Parking Features Circular Driveway, Paved, Asphalt, Direct Access, Underground
Garage Spaces 2.0
Pool Fenced, In Ground
Amenities Available Association, Common Area, Playground
Roof Type Shingle
Garage Yes
Building
Lot Description Corner Lot, Cul-De-Sac, Fenced Area, Oversized, Treed Lots
Story 2
Sewer Septic Tank
Water Public
Architectural Style Colonial
Level or Stories 2
Structure Type Fence,Patio,Rec Area,Security System,Shed,Swimming,Other,Lighting
New Construction No
Schools
Elementary Schools Village School
Middle Schools William R. Satz
High Schools Holmdel
Others
HOA Fee Include Common Area,Fire/Liab
Senior Community No
Tax ID Block: 49.03; Lot: 11
Read Less Info
Want to know what your home might be worth? Contact us for a FREE valuation!

Our team is ready to help you sell your home for the highest possible price ASAP

Bought with Berkshire Hathaway HomeServices New Jersey Properties
GET MORE INFORMATION


